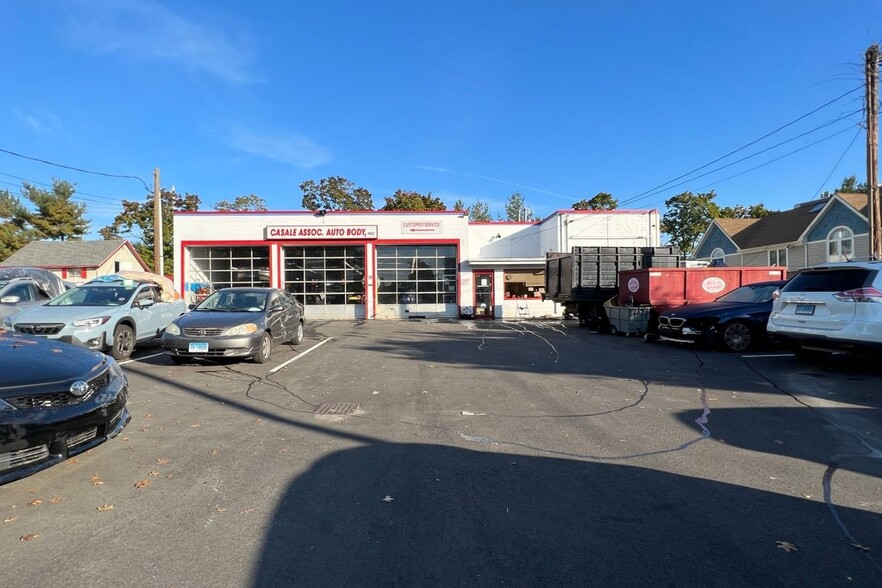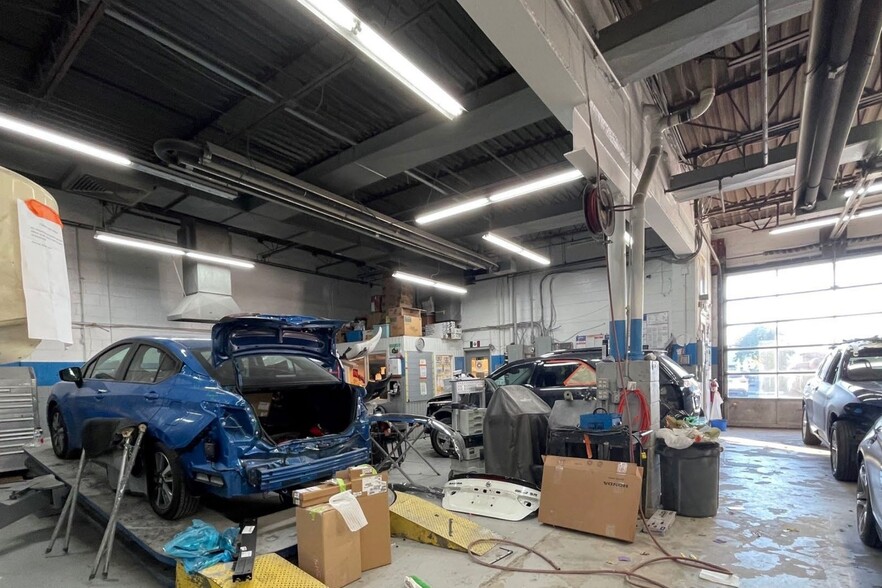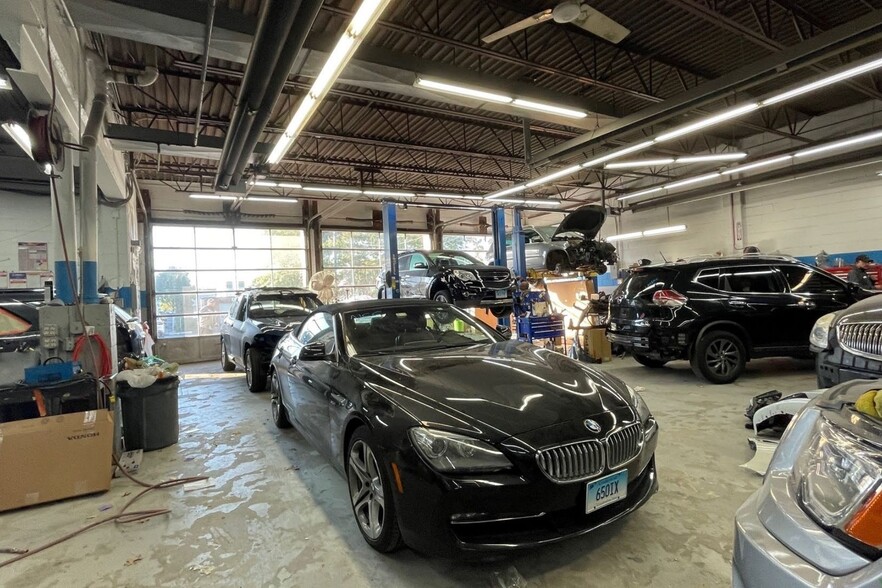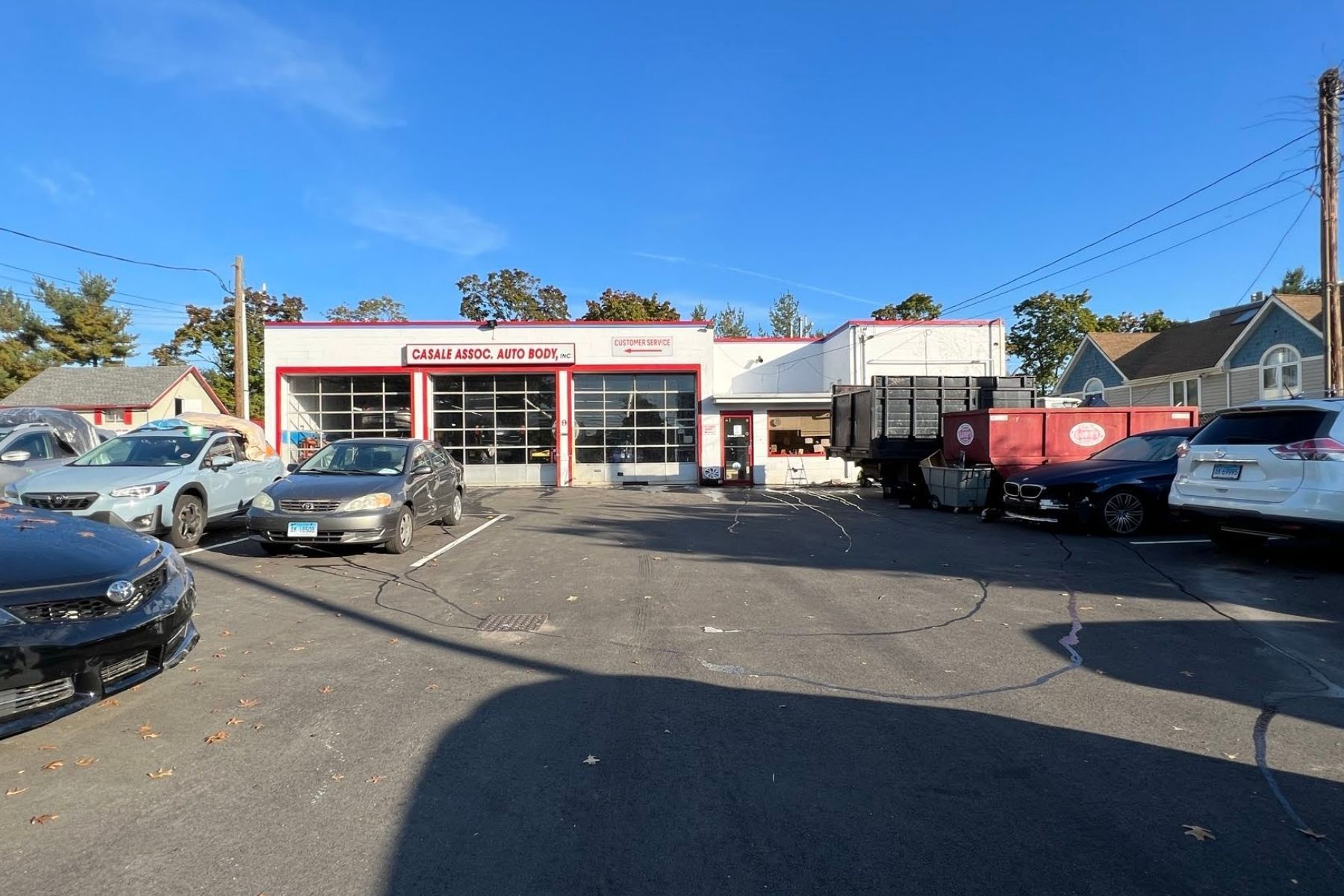
9 Van Zant St
En estos momentos esta característica no está disponible.
Lamentablemente, la característica a la que estás intentando acceder no está disponible en estos momentos. Estamos al tanto del problema y nuestro equipo está trabajando intensamente para resolverlo.
Vuelve a intentarlo dentro de unos minutos. Disculpa las molestias.
- El equipo de LoopNet
gracias

Tu correo electrónico se ha enviado correctamente.
9 Van Zant St
Local | 494 m²



ACERCA DE 9 VAN ZANT ST , NORWALK, CT 06855
| Precio | No está en venta individualmente | Clase de edificio | C |
| Tamaño del edificio | 494 m² | Tamaño de la parcela | 0,11 ha |
| Tipo de inmueble | Local | Alquiler | Única |
| Subtipo de inmueble | Reparación de automóviles | Ratio de parking | 2,63/1.000 m² |
| Precio | No está en venta individualmente |
| Tamaño del edificio | 494 m² |
| Tipo de inmueble | Local |
| Subtipo de inmueble | Reparación de automóviles |
| Clase de edificio | C |
| Tamaño de la parcela | 0,11 ha |
| Alquiler | Única |
| Ratio de parking | 2,63/1.000 m² |
RESUMEN EJECUTIVO
9 Van Zant Street is a 0.28 acre rectangular lot in a Special District - Light Industrial (SD-L1) Zone with 80 linear feet of frontage on Van Zant Street. It offers a 5,316 SF air-conditioned one-story garage, built in 1973, situated on a 0.28-acre lot with 14 parking spaces. The building is equipped with new central air conditioning in the garage, a ceiling height of 15'5", a private office, three 12' by 12' drive-in doors, a restroom, and 200-amp 3-phase electrical power.
1 de 6
VÍDEOS
TOUR EN 3D
FOTOS
STREET VIEW
CALLE
MAPA

