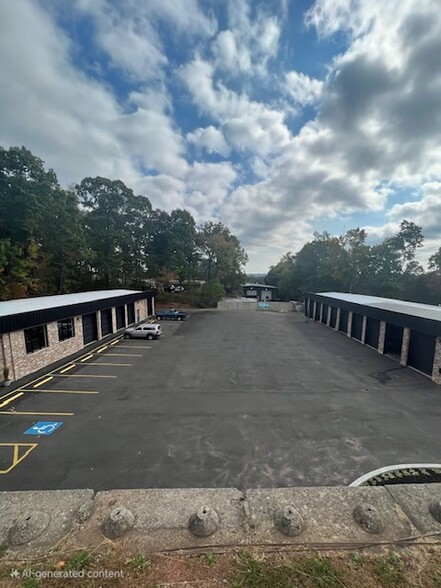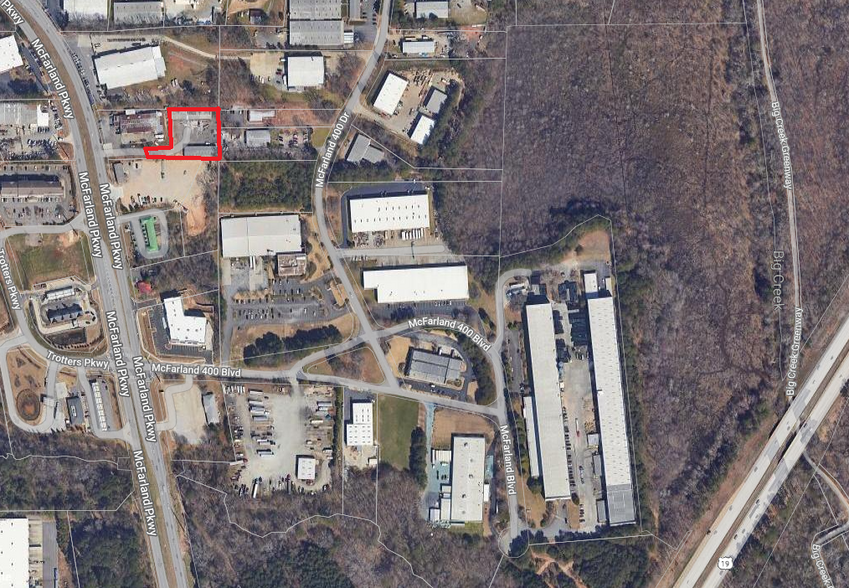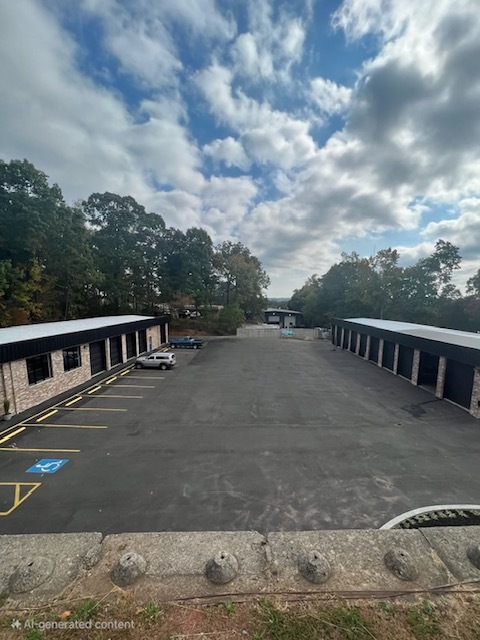
857 McFarland Pky - B
En estos momentos esta característica no está disponible.
Lamentablemente, la característica a la que estás intentando acceder no está disponible en estos momentos. Estamos al tanto del problema y nuestro equipo está trabajando intensamente para resolverlo.
Vuelve a intentarlo dentro de unos minutos. Disculpa las molestias.
- El equipo de LoopNet
gracias

Tu correo electrónico se ha enviado correctamente.
857 McFarland Pky - B
Nave | 502 m²


ACERCA DE 857 MCFARLAND PKY , ALPHARETTA, GA 30004
| Precio | No está en venta individualmente | Clase de edificio | C |
| Tamaño del edificio | 502 m² | Tamaño de la parcela | 0,19 ha |
| Tipo de inmueble | Nave | Ratio de parking | 3,7/1.000 m² |
| Subtipo de inmueble | Almacén |
| Precio | No está en venta individualmente |
| Tamaño del edificio | 502 m² |
| Tipo de inmueble | Nave |
| Subtipo de inmueble | Almacén |
| Clase de edificio | C |
| Tamaño de la parcela | 0,19 ha |
| Ratio de parking | 3,7/1.000 m² |
RESUMEN EJECUTIVO
The property consists of two 5,500 square foot buildings. Each are separately metered with separate service panels. They share water and a driveway. An easement exists for the main exit to McFarland Parkway, Exit 12B. The property is currently used as a licensed automotive business. The owner will consider a lease purchase with a 3-5 year balloon. The owner will consider dividing the buildings if easement is honored. There is an option to purchase the existing business and salvage, auto body, and car dealership licenses. Parts and serviceable inventory also included. The property has signage on the main road. It is fenced and double gated with security. The buildings include a large front office, storage suites, tiled bath, full shower, full kitchen, appliances, mudroom with running water, and upstairs apartment with a bath.
1 de 3
VÍDEOS
TOUR EN 3D
FOTOS
STREET VIEW
CALLE
MAPA

