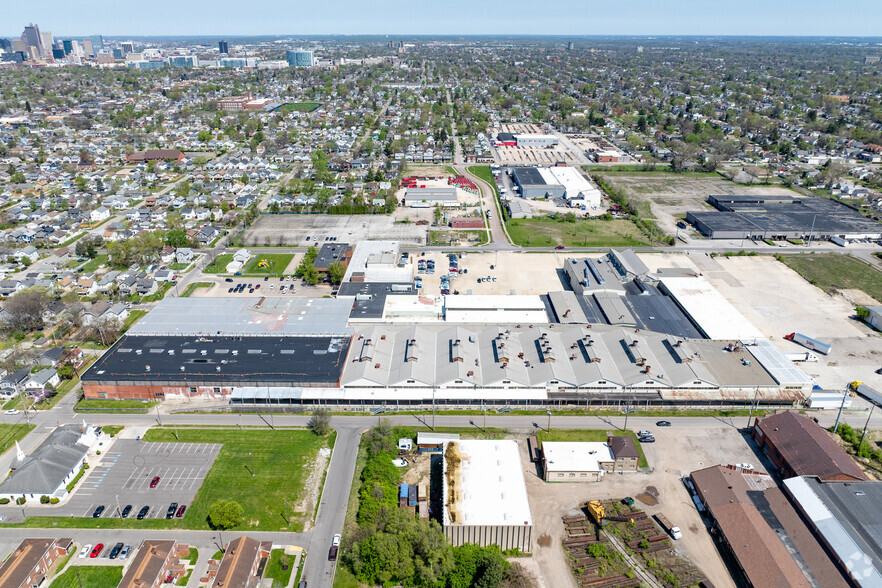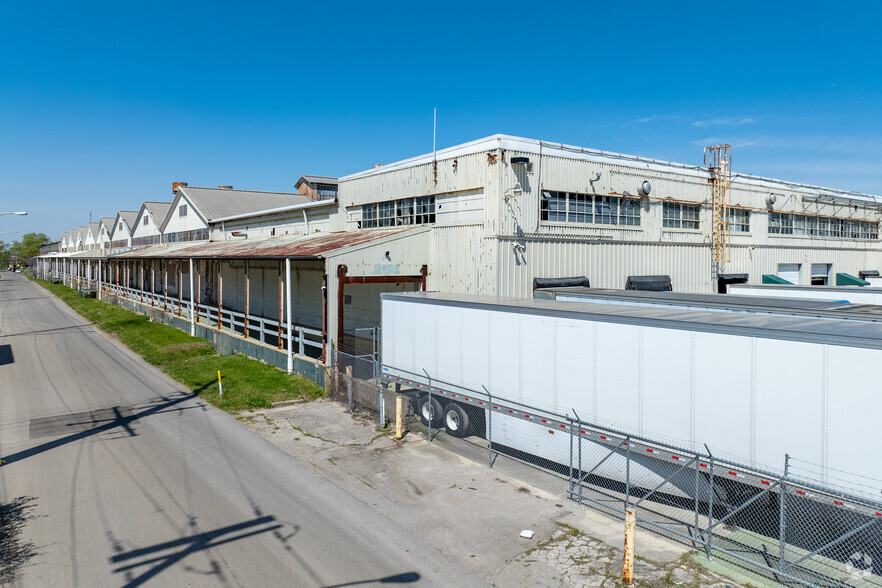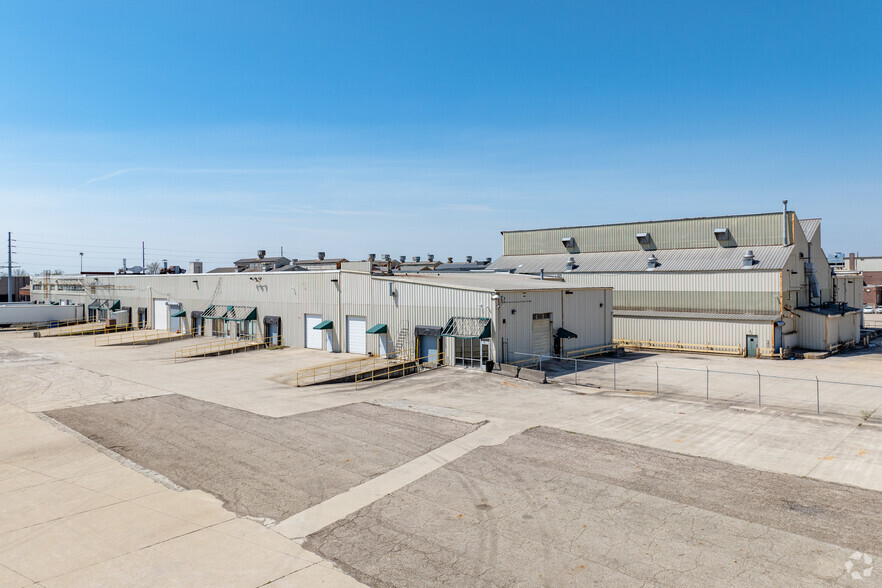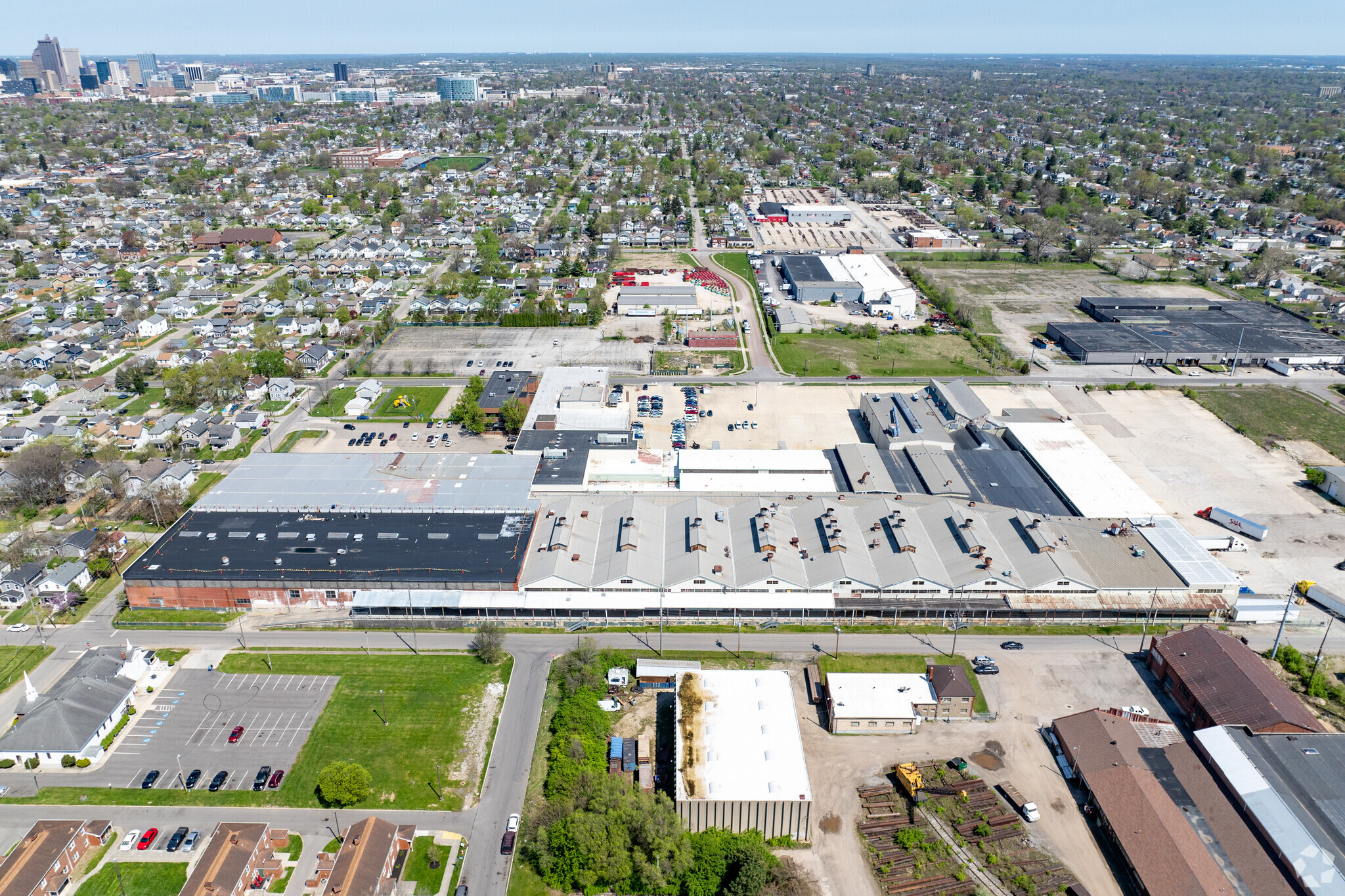
711 Southwood Ave - TechSouth Building C
En estos momentos esta característica no está disponible.
Lamentablemente, la característica a la que estás intentando acceder no está disponible en estos momentos. Estamos al tanto del problema y nuestro equipo está trabajando intensamente para resolverlo.
Vuelve a intentarlo dentro de unos minutos. Disculpa las molestias.
- El equipo de LoopNet
gracias

Tu correo electrónico se ha enviado correctamente.
711 Southwood Ave - TechSouth Building C
Nave | 33.223 m²



ACERCA DE 711 SOUTHWOOD AVE , COLUMBUS, OH 43207
| Precio | No está en venta individualmente | Clase de edificio | B |
| Tamaño del edificio | 33.223 m² | Tamaño de la parcela | 16,19 ha |
| Tipo de inmueble | Nave | Ratio de parking | 0,13/1.000 m² |
| Subtipo de inmueble | Almacén | Zona de oportunidad |
Sí
|
| Precio | No está en venta individualmente |
| Tamaño del edificio | 33.223 m² |
| Tipo de inmueble | Nave |
| Subtipo de inmueble | Almacén |
| Clase de edificio | B |
| Tamaño de la parcela | 16,19 ha |
| Ratio de parking | 0,13/1.000 m² |
| Zona de oportunidad |
Sí |
RESUMEN EJECUTIVO
Newly renovated:
• New overhead doors
• New store fronts & exterior facade
• New truck courts & parking areas
• Unique common ramp area with store fronts and transparent
overhead doors
Build to suit office
18' ft. clear height
25 dock doors with levelers / 22 drive-in doors
Metal halide lighting
Gas Heat
Dry sprinkler system
Outdoor storage available
• New overhead doors
• New store fronts & exterior facade
• New truck courts & parking areas
• Unique common ramp area with store fronts and transparent
overhead doors
Build to suit office
18' ft. clear height
25 dock doors with levelers / 22 drive-in doors
Metal halide lighting
Gas Heat
Dry sprinkler system
Outdoor storage available
1 de 13
VÍDEOS
TOUR EN 3D
FOTOS
STREET VIEW
CALLE
MAPA

