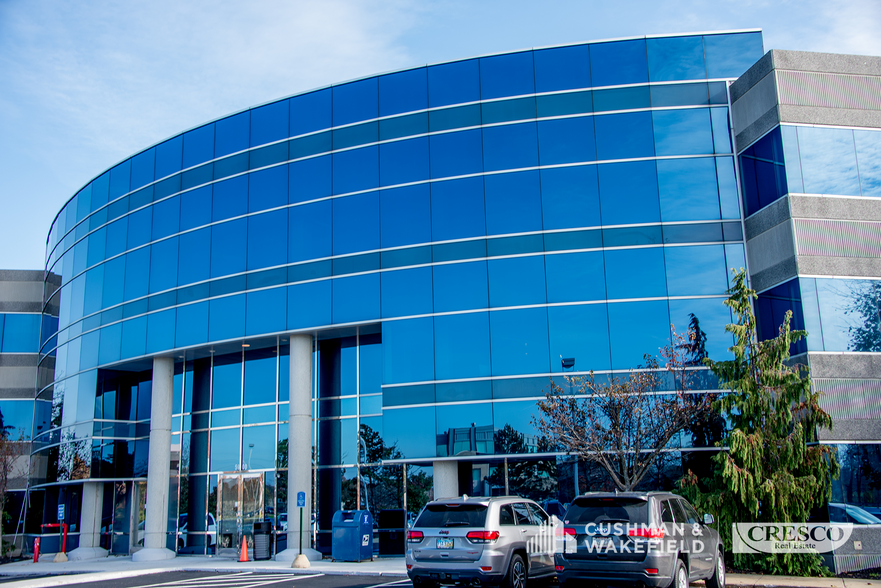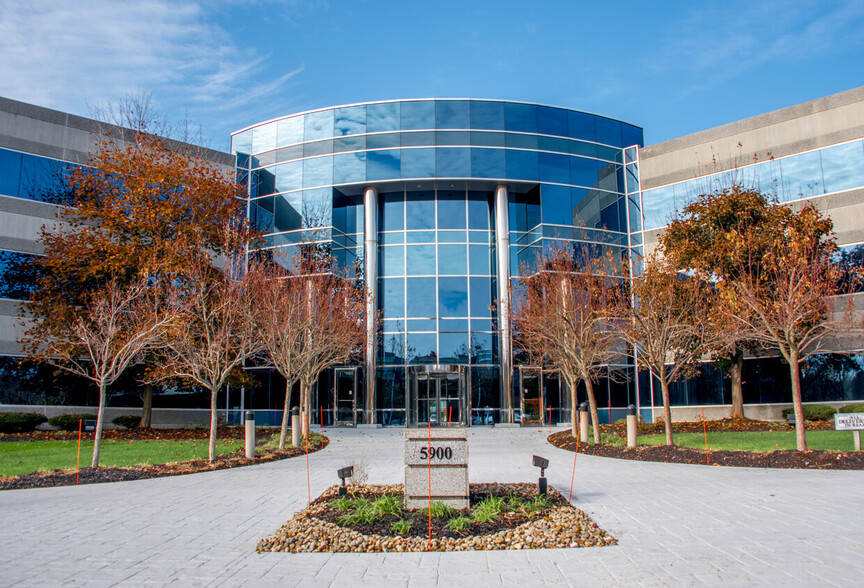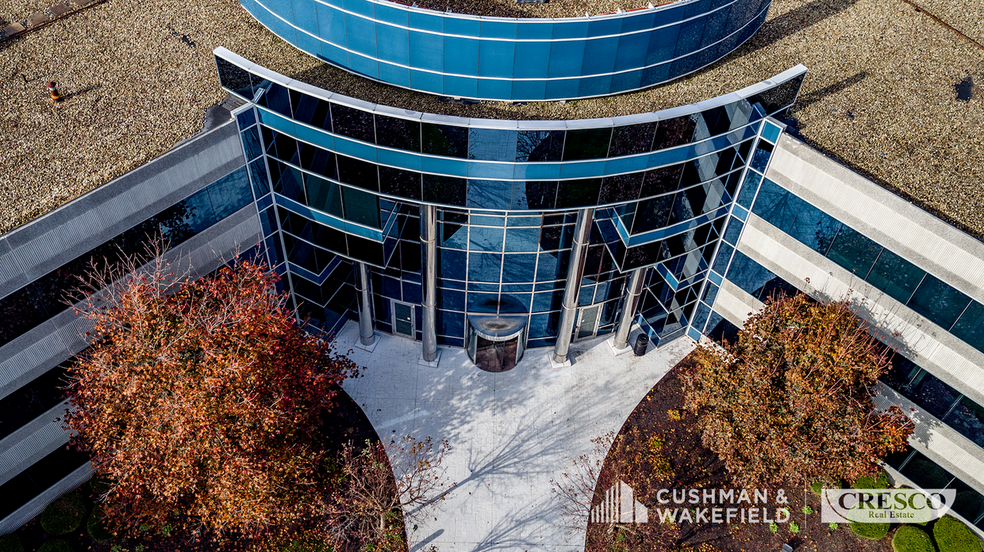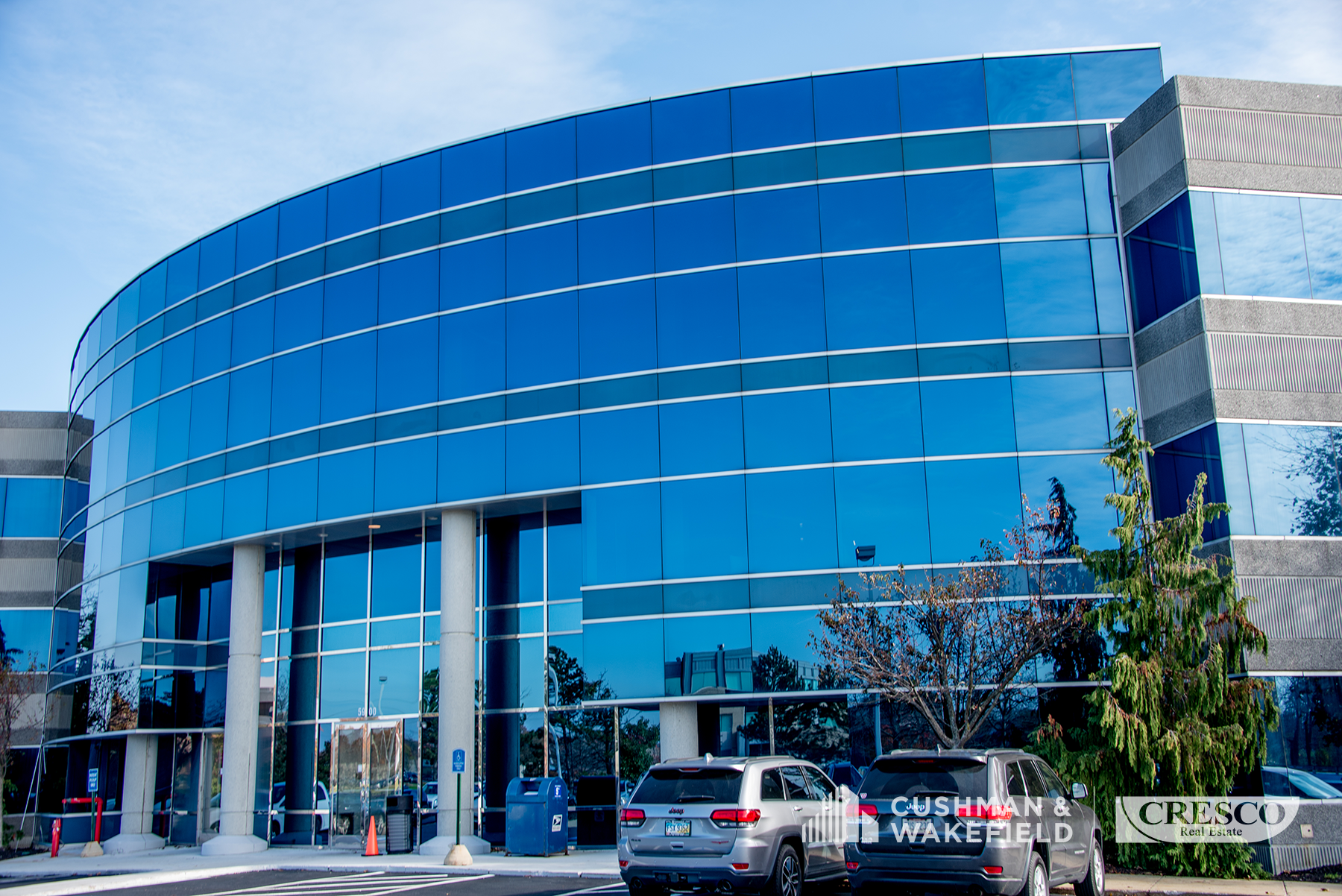
5910 Landerbrook Dr - Landerbrook Corporate Center II
En estos momentos esta característica no está disponible.
Lamentablemente, la característica a la que estás intentando acceder no está disponible en estos momentos. Estamos al tanto del problema y nuestro equipo está trabajando intensamente para resolverlo.
Vuelve a intentarlo dentro de unos minutos. Disculpa las molestias.
- El equipo de LoopNet
gracias

Tu correo electrónico se ha enviado correctamente.
5910 Landerbrook Dr - Landerbrook Corporate Center II
Oficina | 10.046 m²



ACERCA DE 5910 LANDERBROOK DR , MAYFIELD HEIGHTS, OH 44124
| Precio | No está en venta individualmente | Tamaño de la parcela | 8,11 ha |
| Tamaño del edificio | 10.046 m² | Alquiler | Única |
| Tipo de inmueble | Oficina | Ratio de parking | 5,36/1.000 m² |
| Clase de edificio | A |
| Precio | No está en venta individualmente |
| Tamaño del edificio | 10.046 m² |
| Tipo de inmueble | Oficina |
| Clase de edificio | A |
| Tamaño de la parcela | 8,11 ha |
| Alquiler | Única |
| Ratio de parking | 5,36/1.000 m² |
RESUMEN EJECUTIVO
2-story atrium lobby.
State-of-the-art heating and air-conditioning systems.
50-seat amphitheater in Bldg. One.
75-seat amphitheater in Bldg. Two.
40-seat conference room in Bldg. Three.
Full service cafeteria in Bldg. One.
Indoor fitness center in Bdlg. Three.
High speed internet.
State-of-the-art heating and air-conditioning systems.
50-seat amphitheater in Bldg. One.
75-seat amphitheater in Bldg. Two.
40-seat conference room in Bldg. Three.
Full service cafeteria in Bldg. One.
Indoor fitness center in Bdlg. Three.
High speed internet.
1 de 16
VÍDEOS
TOUR EN 3D
FOTOS
STREET VIEW
CALLE
MAPA

