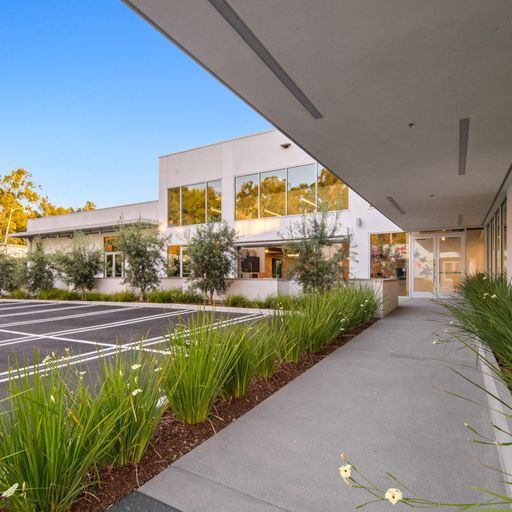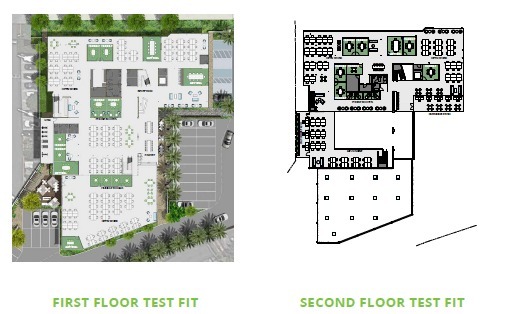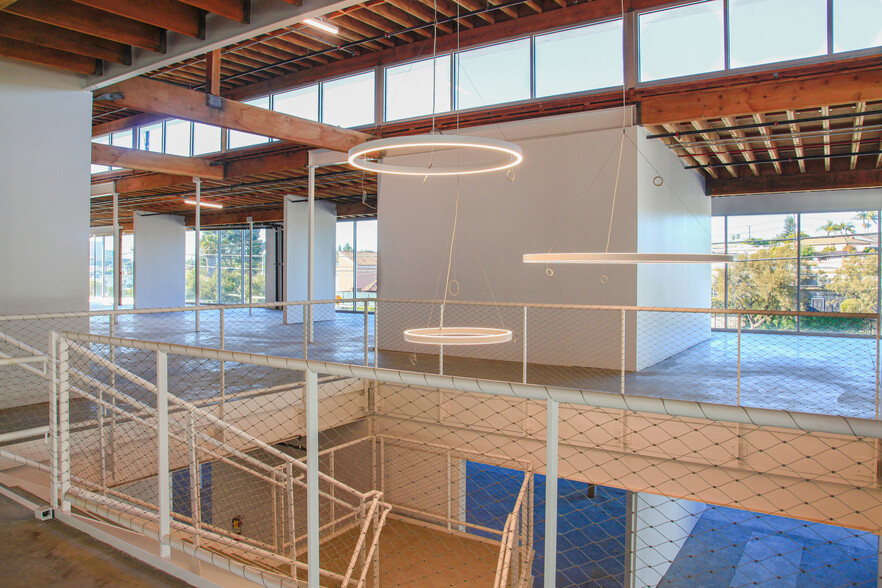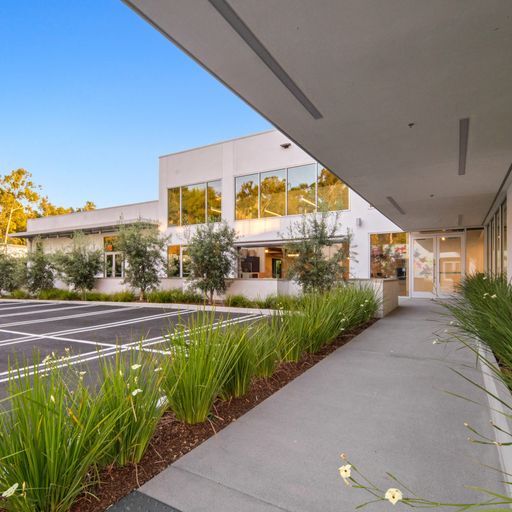
5650 W Centinela Ave
En estos momentos esta característica no está disponible.
Lamentablemente, la característica a la que estás intentando acceder no está disponible en estos momentos. Estamos al tanto del problema y nuestro equipo está trabajando intensamente para resolverlo.
Vuelve a intentarlo dentro de unos minutos. Disculpa las molestias.
- El equipo de LoopNet
gracias

Tu correo electrónico se ha enviado correctamente.
5650 W Centinela Ave
Oficina | 3.602 m²



ACERCA DE 5650 W CENTINELA AVE , LOS ANGELES, CA 90045
| Precio | No está en venta individualmente | Clase de edificio | B |
| Tamaño del edificio | 3.602 m² | Tamaño de la parcela | 0,53 ha |
| Tipo de inmueble | Oficina | Ratio de parking | 2,19/1.000 m² |
| Subtipo de inmueble | Loft |
| Precio | No está en venta individualmente |
| Tamaño del edificio | 3.602 m² |
| Tipo de inmueble | Oficina |
| Subtipo de inmueble | Loft |
| Clase de edificio | B |
| Tamaño de la parcela | 0,53 ha |
| Ratio de parking | 2,19/1.000 m² |
RESUMEN EJECUTIVO
The 5600 & 5650 West Centinela Avenue project is a redevelopment of existing office space into an approximately 51,400 SF creative office campus. 5650 W Centinaela has minimum availability: to lease, tenant must occupy the whole building. The project is situated amidst the Westside media, entertainment, and technology cluster centered on Culver City, Playa Vista, and Culver Pointe. The 1.69-acre campus comprised of two buildings, 101 parking spaces including 12 electric vehicle charging stations, long term and short term bike parking, a dog park, a hangar door that connects the pantry area to one of several outdoor amenity areas. The spaces are a mix of office and high-ceiling flex space suitable for a range of media, studio, and creative office purposes. Option to add parking stackers and increase parking ratio to 2.5/1,000 for the entire building campus. The property’s location offers easy access to major transportation routes, including the 405 Freeway and La Cienega Boulevard, and is served by a multitude of nearby entertainment, food, and life-style amenities
1 de 13
VÍDEOS
TOUR EN 3D
FOTOS
STREET VIEW
CALLE
MAPA

