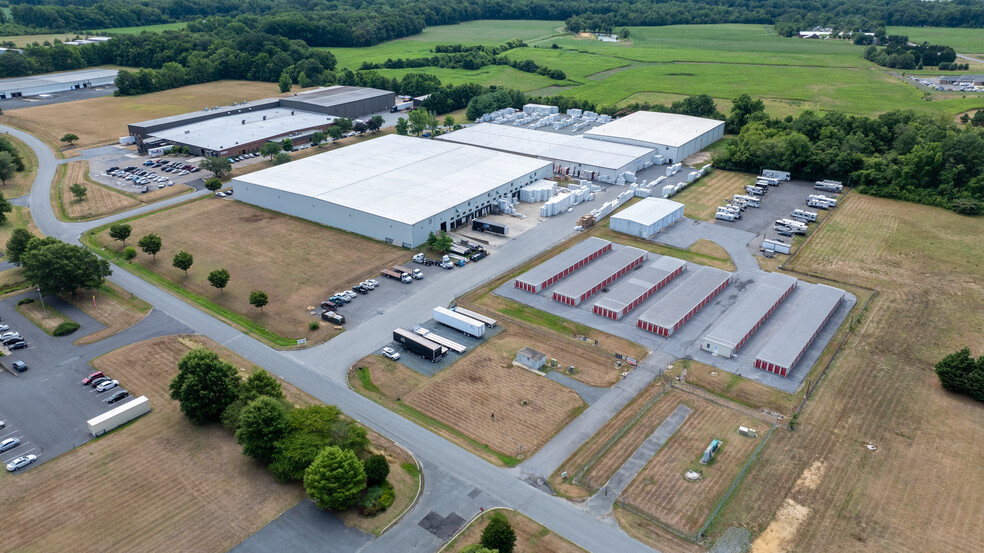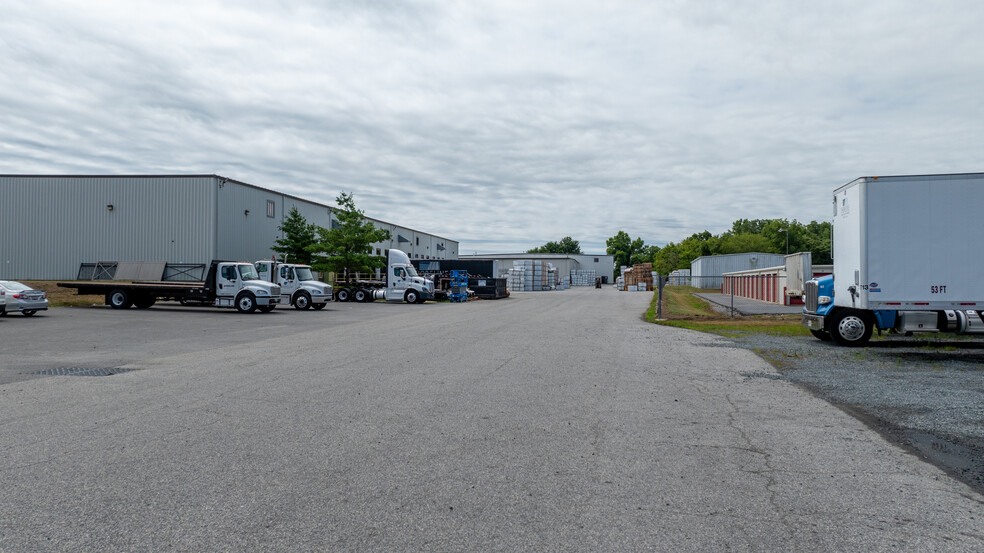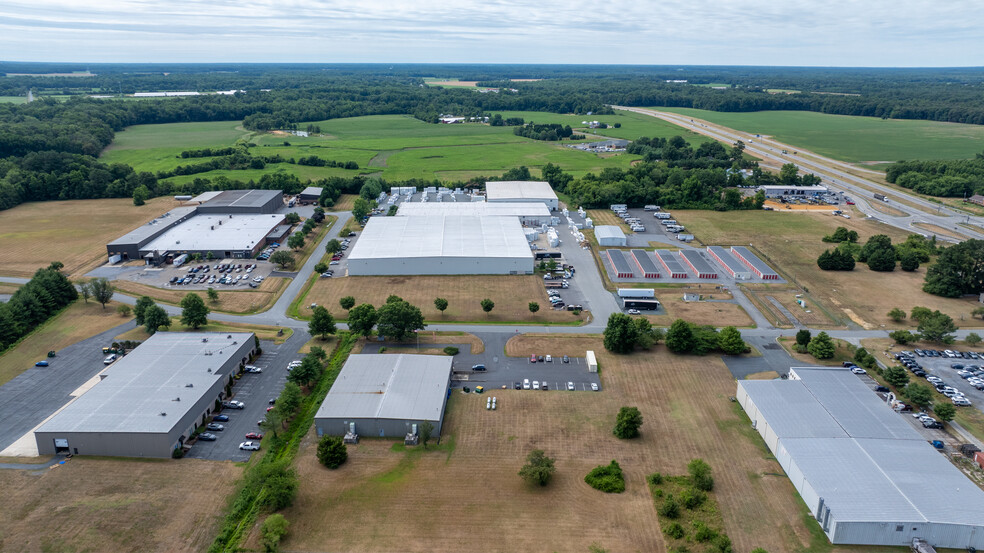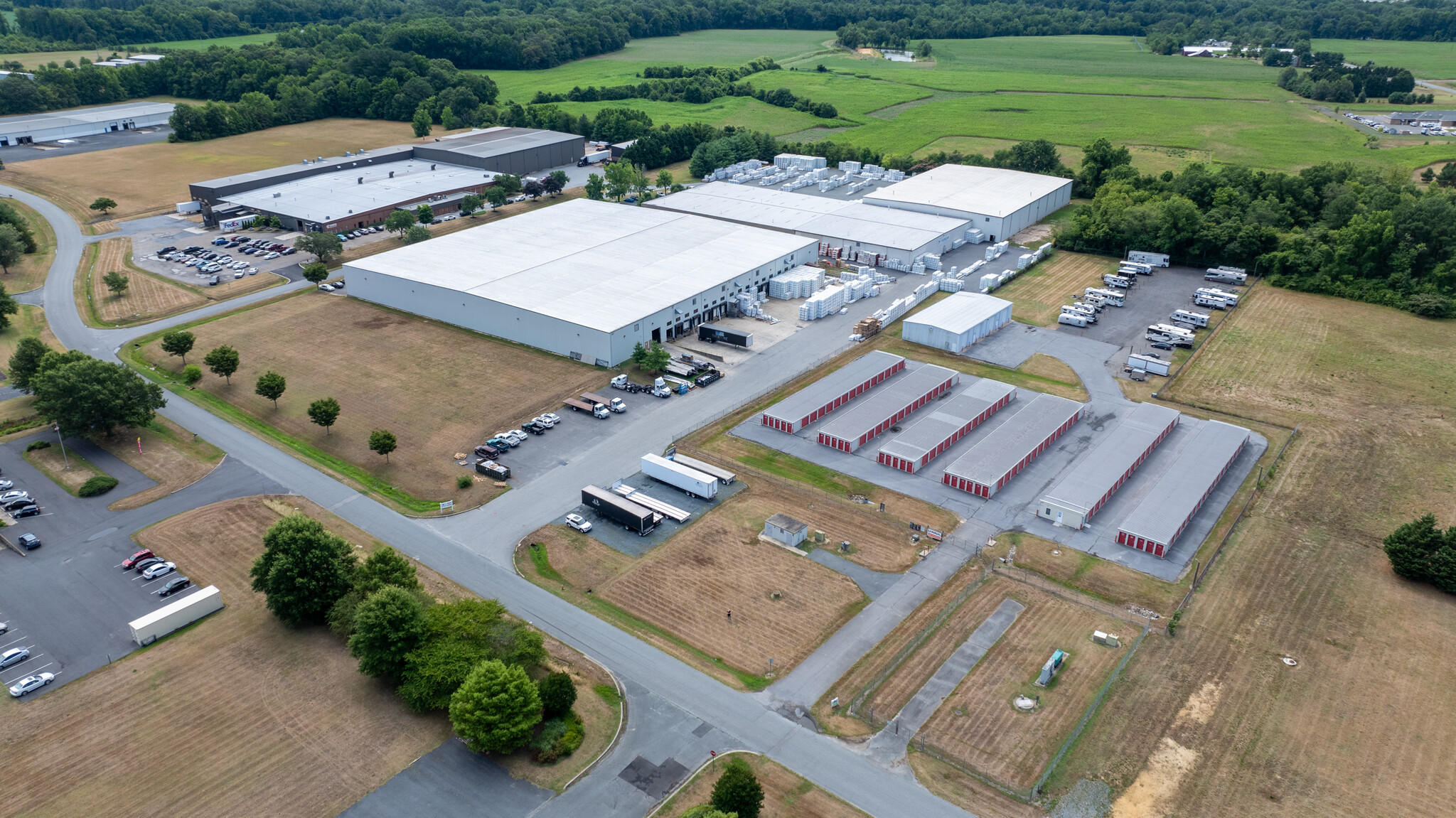
1114 Park Ln - DelMarVA Distribution Center
En estos momentos esta característica no está disponible.
Lamentablemente, la característica a la que estás intentando acceder no está disponible en estos momentos. Estamos al tanto del problema y nuestro equipo está trabajando intensamente para resolverlo.
Vuelve a intentarlo dentro de unos minutos. Disculpa las molestias.
- El equipo de LoopNet
gracias

Tu correo electrónico se ha enviado correctamente.
1114 Park Ln - DelMarVA Distribution Center
Nave | 8.485 m²



ACERCA DE 1114 PARK LN , DENTON, MD 21629
| Precio | No está en venta individualmente | Clase de edificio | B |
| Tamaño del edificio | 8.485 m² | Tamaño de la parcela | 2,37 ha |
| Tipo de inmueble | Nave | Ratio de parking | 0,83/1.000 m² |
| Subtipo de inmueble | Nave logística |
| Precio | No está en venta individualmente |
| Tamaño del edificio | 8.485 m² |
| Tipo de inmueble | Nave |
| Subtipo de inmueble | Nave logística |
| Clase de edificio | B |
| Tamaño de la parcela | 2,37 ha |
| Ratio de parking | 0,83/1.000 m² |
RESUMEN EJECUTIVO
DelMarVA Distribution Center is made up of two buildings totaling 195,674 SF on 11.96 acres. Building I is 91,331 SF on 5.85 acres and Building II is 100,700 SF on 6.11 acres. The buildings are connected by 60' X 25' tunnel. Building I has 8 docks with 2 having mechanical pit levelers and Building II has 15 docks with exterior levelers and seals. Both have 1 12' X 14 ' drive in bay. Ceiling height ranges from 18' up to 28' for Building I and 24' up to 28' for Building II. There are 20 trailer storage spaces in Building I.
1 de 9
VÍDEOS
TOUR EN 3D
FOTOS
STREET VIEW
CALLE
MAPA

