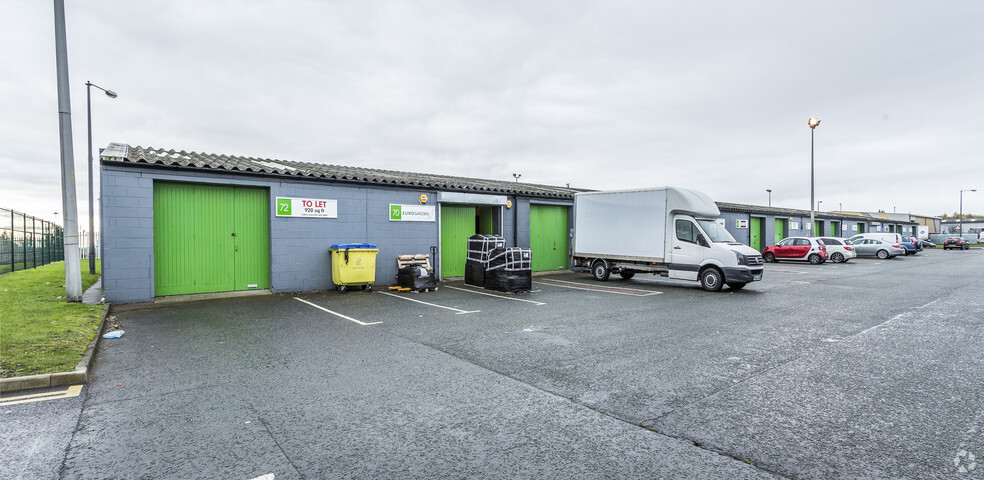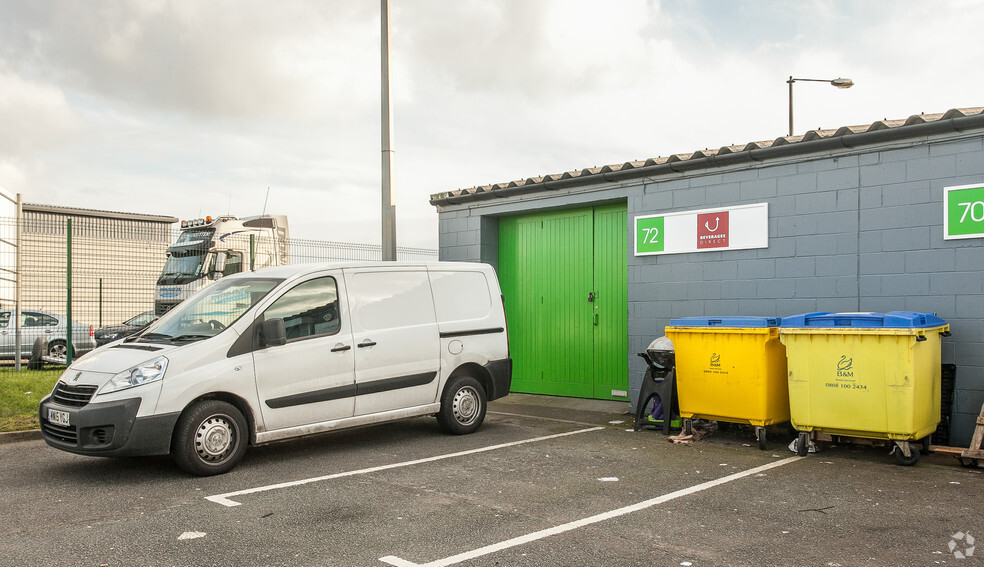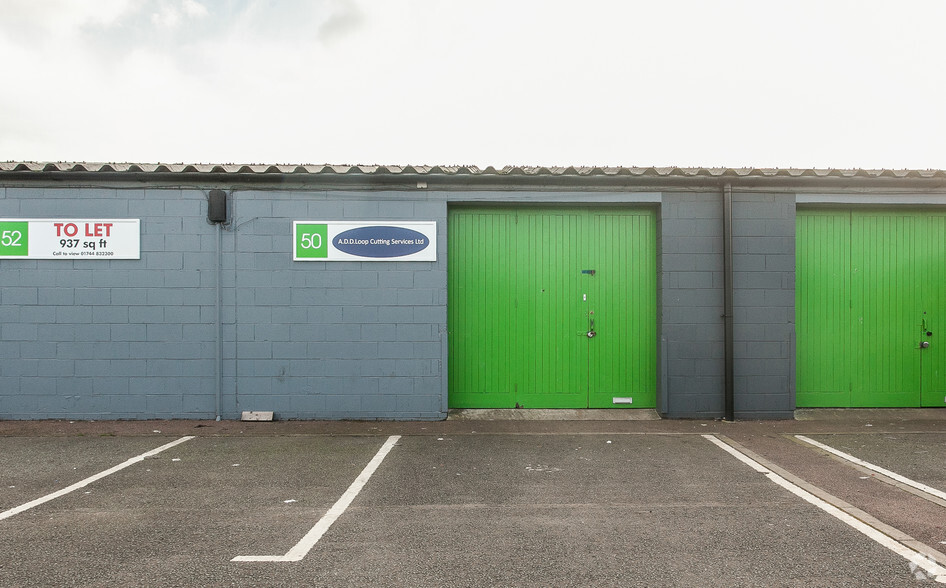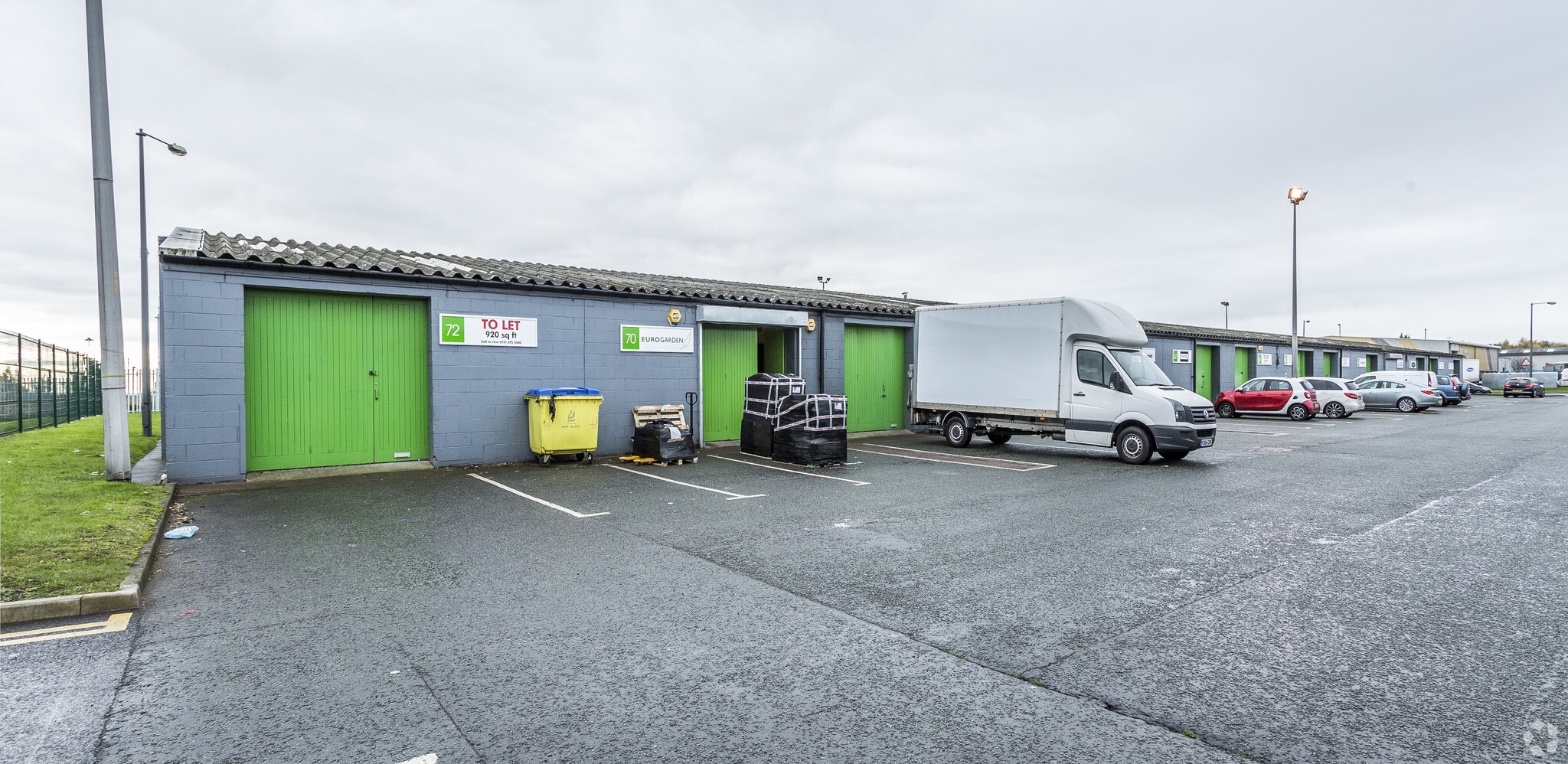Compass Industrial Park Spindus Rd 85 - 521 m² En alquiler Liverpool L24 1YA



Parte de la información se ha traducido automáticamente.
CARACTERÍSTICAS
ESPACIOS DISPONIBLES(6)
Mostrar el precio como
- ESPACIO
- TAMAÑO
- DURACIÓN
- PRECIO
- USO
- DISTRIBUCIÓN
- DISPONIBILIDAD
Located on Compass Industrial Park, this unit is situated on a prominent estate on the Speke Hall Avenue, the main thoroughfare to John Lennon Airport. This high quality space is suitable for a variety of uses to include light industrial, manufacturing, or simply secure storage space, and would be perfect for a start up businss. The units benefit from dedicated parking as well as an abundance of shared parking for staff and customers, all within a secured estate with 24-hour CCTV recording.
- Clase de uso: B8
- Monitorización con circuito cerrado de televisión (CCTV)
- Estacionamiento de autos
- Seguridad in situ
- Ubicación industrial de primer nivel
- Se puede combinar con más espacios para hasta 346 m² del espacio adyacente
- Instalaciones de baño arrendadas
- Instalaciones de WC
- Acceso las 24 horas
Located on Compass Industrial Park, the unit is situated on a prominent estate on the main thoroughfare to John Lennon Airport. This recently refurbished unit is suitable for a variety of uses to include light industrial, manufacturing or, more simply, safe and secure storage space. It benefits from dedicated parking as well as an abundance of shared parking for staff and customers, all within a secured estate with 24-hour CCTV recording.
- Clase de uso: B2
- Sistema de seguridad
- Almacenamiento seguro
- Calificación de rendimiento energético: D
- Estacionamiento de autos
- Se puede combinar con más espacios para hasta 346 m² del espacio adyacente
- Monitorización con circuito cerrado de televisión (CCTV)
- Instalaciones de baño arrendadas
- CCTV
- Acceso las 24 horas
Located on Compass Industrial Park, the unit is situated on a prominent estate on the main thoroughfare to John Lennon Airport. This recently refurbished unit is suitable for a variety of uses to include light industrial, manufacturing or, more simply, safe and secure storage space. It benefits from dedicated parking as well as an abundance of shared parking for staff and customers, all within a secured estate with 24-hour CCTV recording.
- Clase de uso: B2
- Sistema de seguridad
- Almacenamiento seguro
- Calificación de rendimiento energético: D
- Estacionamiento de autos
- 1 Zona de carga
- Monitorización con circuito cerrado de televisión (CCTV)
- Instalaciones de baño arrendadas
- CCTV
- Acceso las 24 horas
Located on Compass Industrial Park, the unit is situated on a prominent estate on the main thoroughfare to John Lennon Airport. This high quality unit is suitable for a variety of uses to include light industrial, manufacturing or, more simply, safe and secure storage space. It benefits from dedicated parking as well as an abundance of shared parking for staff and customers, all within a secured estate with 24-hour CCTV recording.
- Clase de uso: B2
- Sistema de seguridad
- Almacenamiento seguro
- Calificación de rendimiento energético: D
- Estacionamiento de autos
- Se puede combinar con más espacios para hasta 346 m² del espacio adyacente
- Monitorización con circuito cerrado de televisión (CCTV)
- Instalaciones de baño arrendadas
- CCTV
- Acceso las 24 horas
The available space comprises industrial accommodation.
- Clase de uso: B2
- Monitorización con circuito cerrado de televisión (CCTV)
- Instalaciones de baño arrendadas
- Acceso las 24 horas
- Patrimonio seguro
- 1 Zona de carga
- Persianas automáticas
- Calificación de rendimiento energético: C
- Estacionamiento de autos
Located on Compass Industrial Park, the unit is situated on a prominent estate on the main thoroughfare to John Lennon Airport. This high quality unit is suitable for a variety of uses to include light industrial, manufacturing or, more simply, safe and secure storage space. It benefits from dedicated parking as well as an abundance of shared parking for staff and customers, all within a secured estate with 24-hour CCTV recording.
- Clase de uso: B2
- Sistema de seguridad
- Almacenamiento seguro
- Calificación de rendimiento energético: D
- Estacionamiento de autos
- Se puede combinar con más espacios para hasta 346 m² del espacio adyacente
- Monitorización con circuito cerrado de televisión (CCTV)
- Instalaciones de baño arrendadas
- CCTV
- Acceso las 24 horas
| Espacio | Tamaño | Duración | Precio | Uso | Distribución | Disponible |
| Planta baja - 24 | 87 m² | Negociable | 1.455 € /mes | Flex | Construcción parcial | 30 días |
| Planta baja - 64 | 87 m² | Negociable | 1.464 € /mes | Nave | Construcción total | Inmediata |
| Planta baja - 66 | 87 m² | Negociable | 1.216 € /mes | Nave | Construcción total | 30 días |
| Planta baja - 68 | 87 m² | Negociable | 1.466 € /mes | Nave | Construcción total | Inmediata |
| Planta baja - 70 | 88 m² | Negociable | 1.376 € /mes | Nave | Construcción parcial | 30 días |
| Planta baja - 72 | 85 m² | Negociable | 1.436 € /mes | Nave | Construcción total | Inmediata |
Planta baja - 24
| Tamaño |
| 87 m² |
| Duración |
| Negociable |
| Precio |
| 1.455 € /mes |
| Uso |
| Flex |
| Distribución |
| Construcción parcial |
| Disponible |
| 30 días |
Planta baja - 64
| Tamaño |
| 87 m² |
| Duración |
| Negociable |
| Precio |
| 1.464 € /mes |
| Uso |
| Nave |
| Distribución |
| Construcción total |
| Disponible |
| Inmediata |
Planta baja - 66
| Tamaño |
| 87 m² |
| Duración |
| Negociable |
| Precio |
| 1.216 € /mes |
| Uso |
| Nave |
| Distribución |
| Construcción total |
| Disponible |
| 30 días |
Planta baja - 68
| Tamaño |
| 87 m² |
| Duración |
| Negociable |
| Precio |
| 1.466 € /mes |
| Uso |
| Nave |
| Distribución |
| Construcción total |
| Disponible |
| Inmediata |
Planta baja - 70
| Tamaño |
| 88 m² |
| Duración |
| Negociable |
| Precio |
| 1.376 € /mes |
| Uso |
| Nave |
| Distribución |
| Construcción parcial |
| Disponible |
| 30 días |
Planta baja - 72
| Tamaño |
| 85 m² |
| Duración |
| Negociable |
| Precio |
| 1.436 € /mes |
| Uso |
| Nave |
| Distribución |
| Construcción total |
| Disponible |
| Inmediata |
INFORMACIÓN DEL EDIFICIO: ALMACÉN
PRINCIPALES INQUILINOS
- PLANTA
- NOMBRE DEL INQUILINO
- Planta baja
- A.D.D. loop cutting Services LTD
- Planta baja
- CT Electrical
- Planta baja
- Groundlink Cleaning UK
- Planta baja
- Link Electrical Services
- Planta baja
- Liverpool Dog Food
- Planta baja
- Pannon Engineering Ltd
- Planta baja
- Project Me
- Planta baja
- Structural Repair & Restoration











