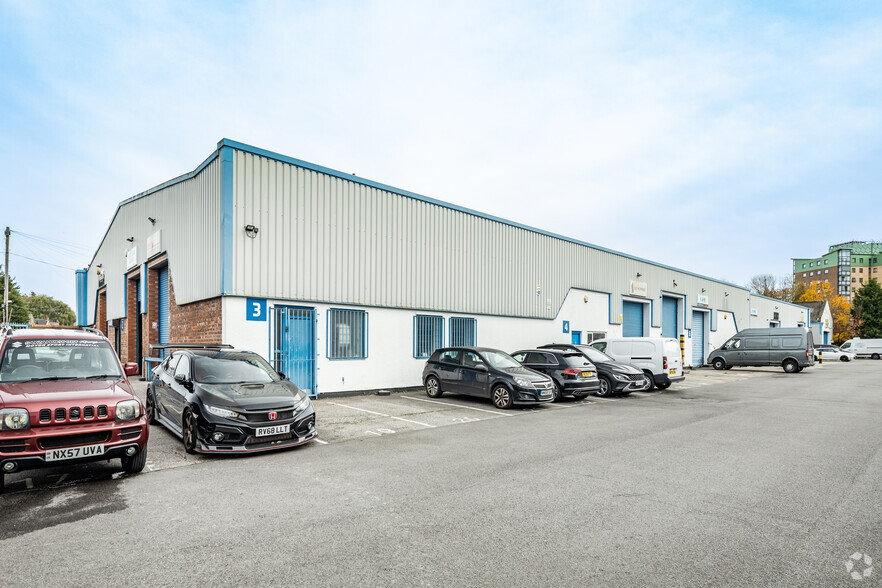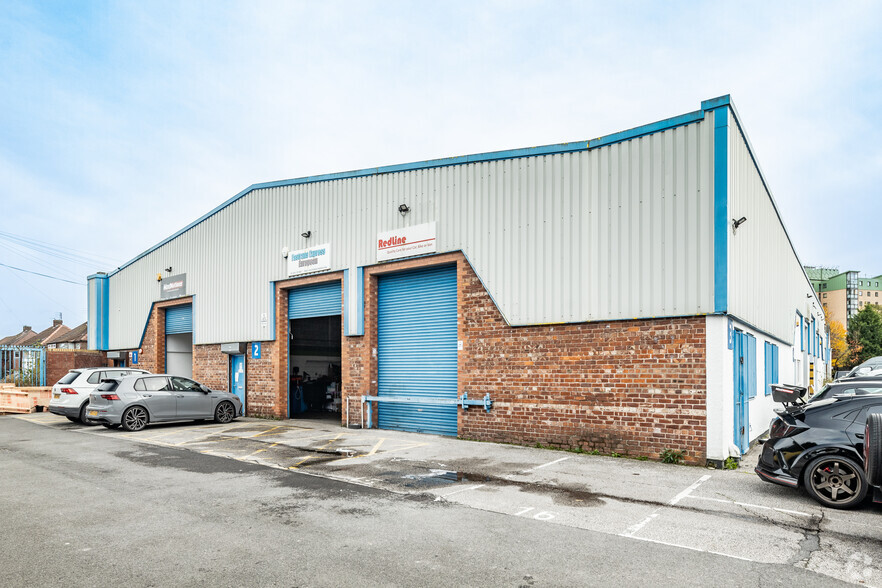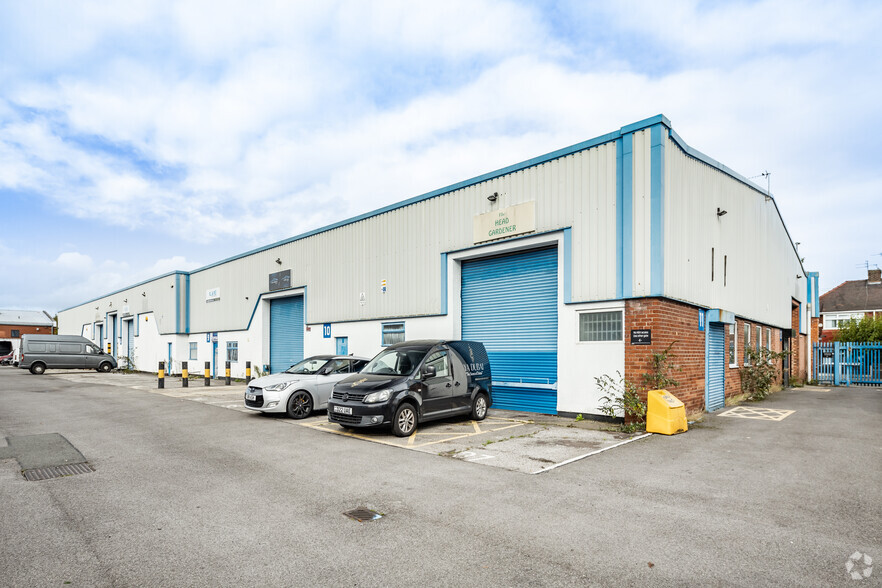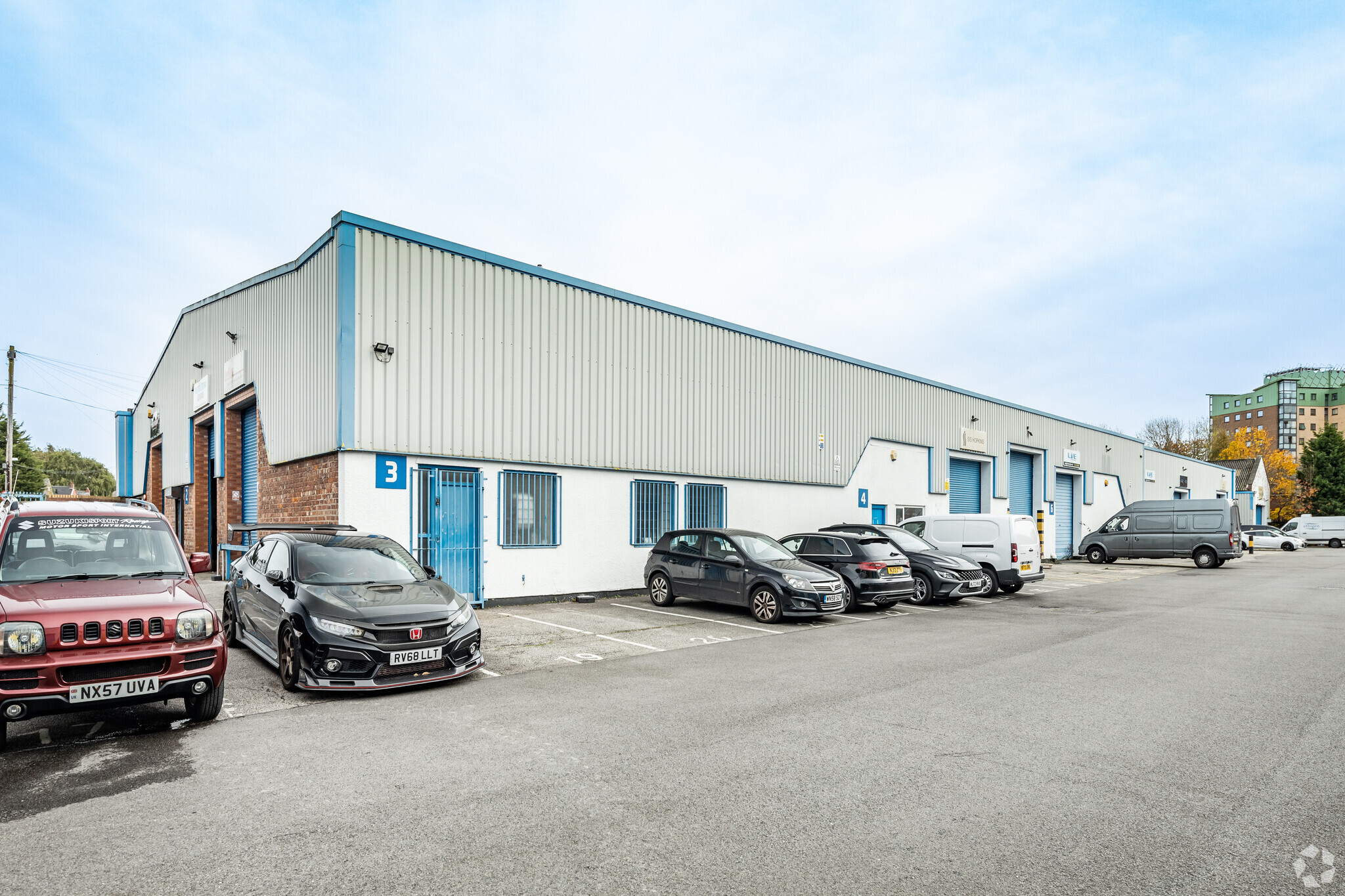


Parte de la información se ha traducido automáticamente.
ASPECTOS DESTACADOS
- Excelente ubicación
- Persiana enrollable
- Acceso al transporte público
CARACTERÍSTICAS
ESPACIOS DISPONIBLES(3)
Mostrar el precio como
- ESPACIO
- TAMAÑO
- DURACIÓN
- PRECIO
- USO
- DISTRIBUCIÓN
- DISPONIBILIDAD
The industrial estate comprises a former industrial complex arranged in 3 buildings. Two properties are of steel portal frame construction with one that has been sub-divided to provide smaller self-contained units. The buildings are predominantly of full height brickwork elevations under lined profile asbestos clad roofs incorporating translucent roof panels. The business park benefits from one main entrance to the north leading to a central parking, loading and yard area which runs through the centre of the park and leads to a smaller secondary entrance to the south of the site.
- Clase de uso: B2
- Persianas automáticas
- Hojas de 4,8 mm a 6,2 m
- Se puede combinar con más espacios para hasta 1.143 m² del espacio adyacente
- Puerta enrollable de accionamiento manual
- Elevaciones exteriores parcialmente revestidas de metal
The industrial estate comprises a former industrial complex arranged in 3 buildings. Two properties are of steel portal frame construction with one that has been sub-divided to provide smaller self-contained units. The buildings are predominantly of full height brickwork elevations under lined profile asbestos clad roofs incorporating translucent roof panels. The business park benefits from one main entrance to the north leading to a central parking, loading and yard area which runs through the centre of the park and leads to a smaller secondary entrance to the south of the site.
- Clase de uso: B2
- Persianas automáticas
- Hojas de 4,8 mm a 6,2 m
- Se puede combinar con más espacios para hasta 1.143 m² del espacio adyacente
- Puerta enrollable de accionamiento manual
- Elevaciones exteriores parcialmente revestidas de metal
The industrial estate comprises a former industrial complex arranged in 3 buildings. Two properties are of steel portal frame construction with one that has been sub-divided to provide smaller self-contained units. The buildings are predominantly of full height brickwork elevations under lined profile asbestos clad roofs incorporating translucent roof panels. The business park benefits from one main entrance to the north leading to a central parking, loading and yard area which runs through the centre of the park and leads to a smaller secondary entrance to the south of the site.
- Clase de uso: B2
- Persianas automáticas
- Hojas de 4,8 mm a 6,2 m
- Se puede combinar con más espacios para hasta 1.143 m² del espacio adyacente
- Puerta enrollable de accionamiento manual
- Elevaciones exteriores parcialmente revestidas de metal
| Espacio | Tamaño | Duración | Precio | Uso | Distribución | Disponible |
| Planta baja - A10 | 236 m² | Negociable | 2.929 € /mes | Nave | Construcción parcial | Inmediata |
| Planta baja - A11 | 127 m² | Negociable | Bajo solicitud | Nave | Construcción parcial | Inmediata |
| Planta baja - A6-A9 | 780 m² | Negociable | Bajo solicitud | Nave | Construcción parcial | Inmediata |
Planta baja - A10
| Tamaño |
| 236 m² |
| Duración |
| Negociable |
| Precio |
| 2.929 € /mes |
| Uso |
| Nave |
| Distribución |
| Construcción parcial |
| Disponible |
| Inmediata |
Planta baja - A11
| Tamaño |
| 127 m² |
| Duración |
| Negociable |
| Precio |
| Bajo solicitud |
| Uso |
| Nave |
| Distribución |
| Construcción parcial |
| Disponible |
| Inmediata |
Planta baja - A6-A9
| Tamaño |
| 780 m² |
| Duración |
| Negociable |
| Precio |
| Bajo solicitud |
| Uso |
| Nave |
| Distribución |
| Construcción parcial |
| Disponible |
| Inmediata |
DESCRIPCIÓN GENERAL DEL INMUEBLE
El parque empresarial Barton está situado en la calle Cawdor, justo al lado de la carretera principal A57, que es la vía principal que atraviesa Eccles y Patricroft. La salida 11 de la M60 Manchester Circular se encuentra aproximadamente a 1,3 km al este del establecimiento. La propiedad da directamente al canal Bridgewater, en el límite posterior del sitio, y se encuentra junto a un pequeño muelle en el límite sur.










