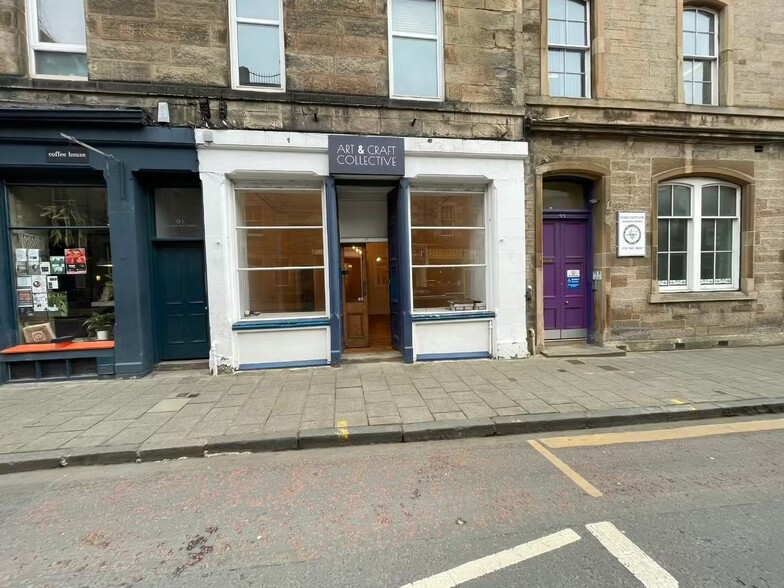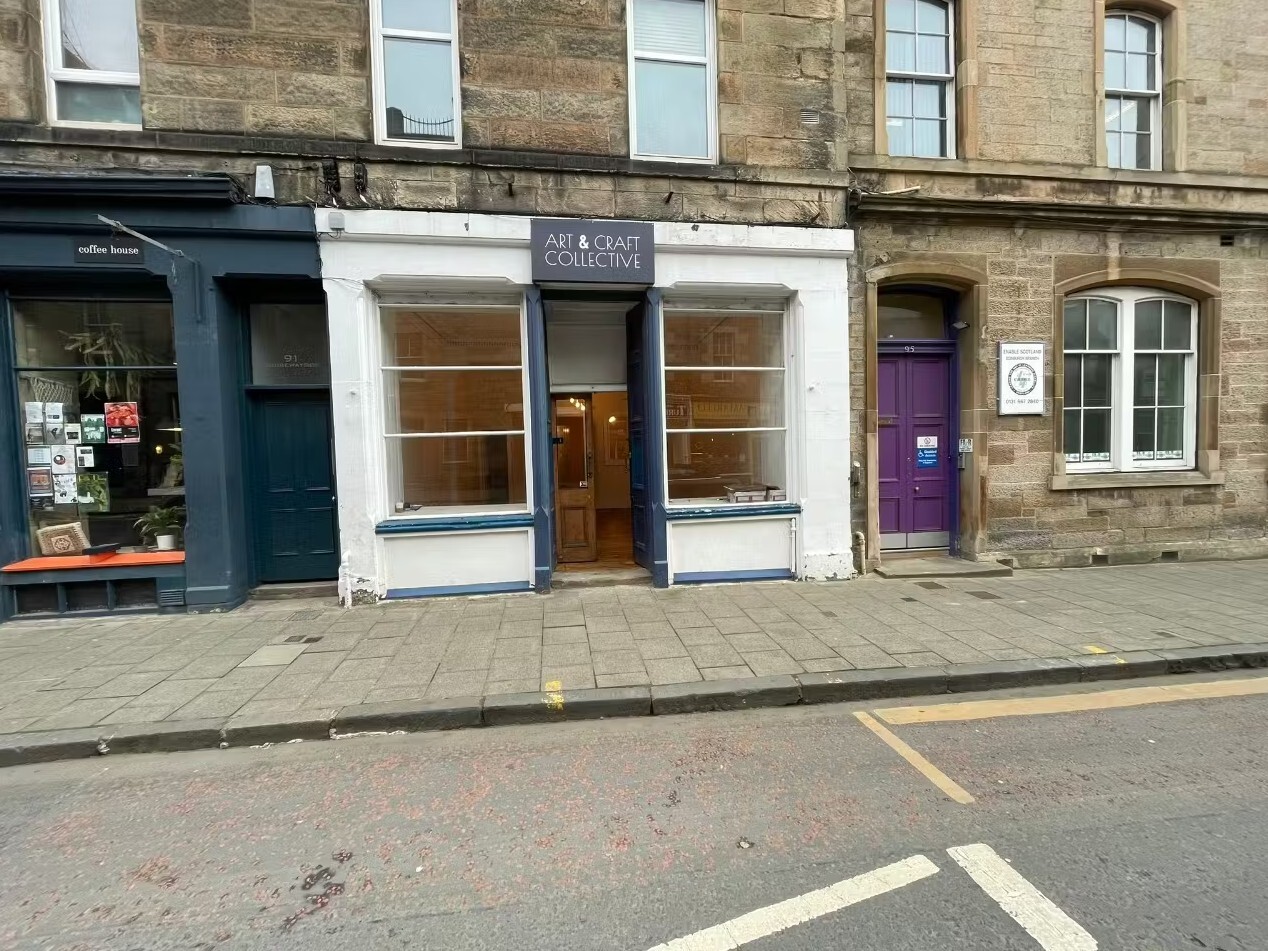
Parte de la información se ha traducido automáticamente.
ASPECTOS DESTACADOS
- Classic traditional look
- The area is well-served by public transport with regular bus routes to the city centre and surrounding areas
- Two picture windows
ESPACIOS DISPONIBLES (2)
Mostrar el precio como
- ESPACIO
- TAMAÑO
- DURACIÓN
- PRECIO
- TIPO
| Espacio | Tamaño | Duración | Precio | Tipo de alquiler | ||
| Sótano, módulo 93 | 50 m² | Negociable | 692,65 € /mes | Reparación y seguros completos | ||
| Planta baja, módulo 93 | 61 m² | Negociable | 845,85 € /mes | Reparación y seguros completos |
Sótano, módulo 93
The unit has a good layout internally with a large open plan retail front area. The rear of the ground floor has an office/store/private room with the WC just off it to the back. The unit has a large dry basement accessed via a staircase from the rear left side of the front room that would provide excellent dry storage for any business. Internally and externally the property is in good decorative order, the walls have been lined with lining paper ready for colours of choice for perspective tenants. Other features include sanded and varnished floors and ornate cornices.
- Clase de uso: Clase 1A
- Construido totalmente como Espacio comercial estándar
- Plano de planta en su mayoría abierta
- Con capacidad para 2 - 5 Personas
- Se puede combinar con más espacios para hasta 111 m² del espacio adyacente
- Instalaciones de baño arrendadas
- Good layout
- Office/store/private room
- Varnished floors
Planta baja, módulo 93
The unit has a good layout internally with a large open plan retail front area. The rear of the ground floor has an office/store/private room with the WC just off it to the back. The unit has a large dry basement accessed via a staircase from the rear left side of the front room that would provide excellent dry storage for any business. Internally and externally the property is in good decorative order, the walls have been lined with lining paper ready for colours of choice for perspective tenants. Other features include sanded and varnished floors and ornate cornices.
- Clase de uso: Clase 1A
- Construido totalmente como Espacio comercial estándar
- Plano de planta en su mayoría abierta
- Con capacidad para 2 - 6 Personas
- Se puede combinar con más espacios para hasta 111 m² del espacio adyacente
- Instalaciones de baño arrendadas
- Good layout
- Office/store/private room
- Varnished floors
PRINCIPALES INQUILINOS EN 89-93 CAUSEWAYSIDE, EDINBURGH, EDH EH9 1QG
- INQUILINO
- DESCRIPCIÓN
- UK UBICACIONES
- ALCANCE
- Art Craft Collective
- -
- 1
- -
- Causewayside Deli
- Minorista
- 1
- Local
| INQUILINO | DESCRIPCIÓN | UK UBICACIONES | ALCANCE |
| Art Craft Collective | - | 1 | - |
| Causewayside Deli | Minorista | 1 | Local |
INFORMACIÓN DEL EDIFICIO
| Espacio total disponible | 111 m² |
| Tipo de inmueble | Local |
| Subtipo de inmueble | Local a pie de calle en edificio residencial |
| Superficie bruta alquilable | 221 m² |
| Año de construcción | 1880 |
DESCRIPCIÓN DEL INMUEBLE
La zona de Causewayside en Edimburgo se encuentra aproximadamente a 0,4 millas al sur del centro de la ciudad. Es un área deseable para vivir, con una fuerte presencia comercial y de tiendas en los alrededores inmediatos. La propiedad está situada entre las intersecciones de West Preston Street y Salisbury Place, justo al lado de la cafetería August 21 Coffee House. Causewayside es conocida por su alta concentración de residencias estudiantiles y es una ruta principal para los estudiantes que caminan hacia George Square o The Kings Buildings, respectivamente. La zona está bien comunicada por transporte público, con rutas de autobús regulares hacia el centro de la ciudad y áreas circundantes. El inmueble está distribuido en los niveles de planta baja y sótano de una vivienda tradicional de tres plantas construida en piedra, con un tejado de pizarra. Exteriormente, la unidad tiene un aspecto clásico y tradicional, con dos ventanas grandes a ambos lados de una puerta de entrada central.
- Sistema de seguridad
- Espacio de almacenamiento
LOCALES CERCANOS





















