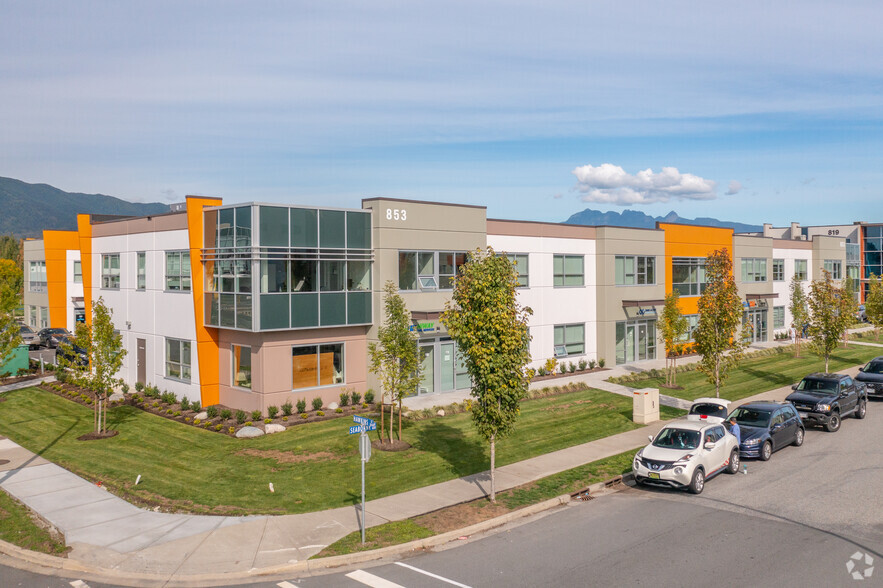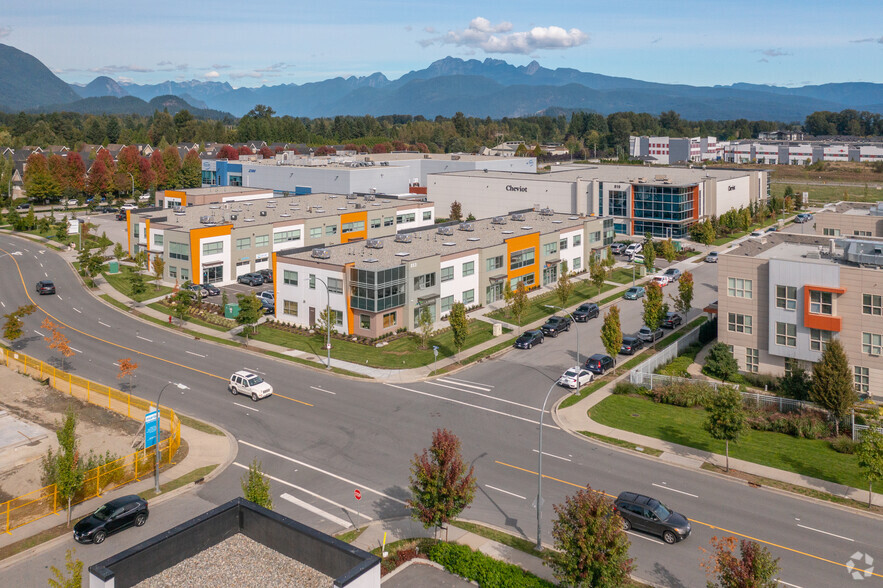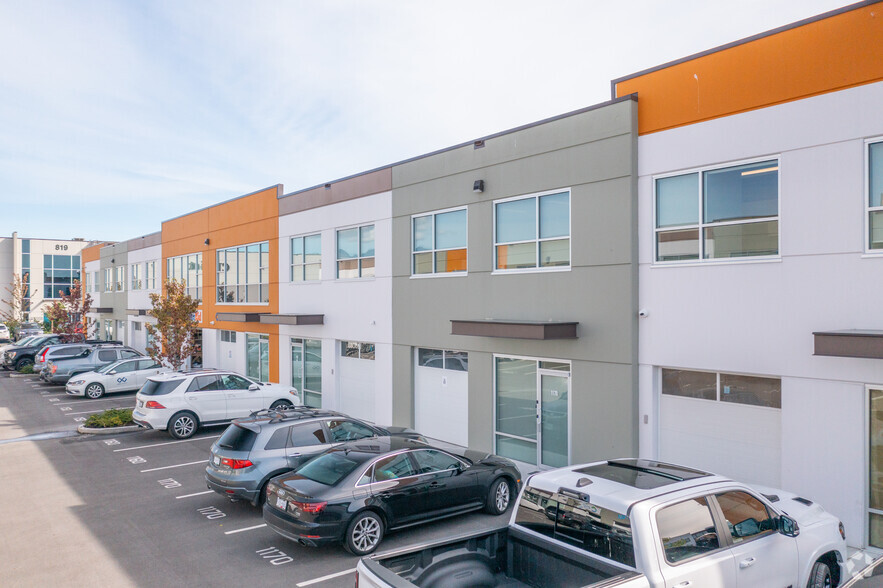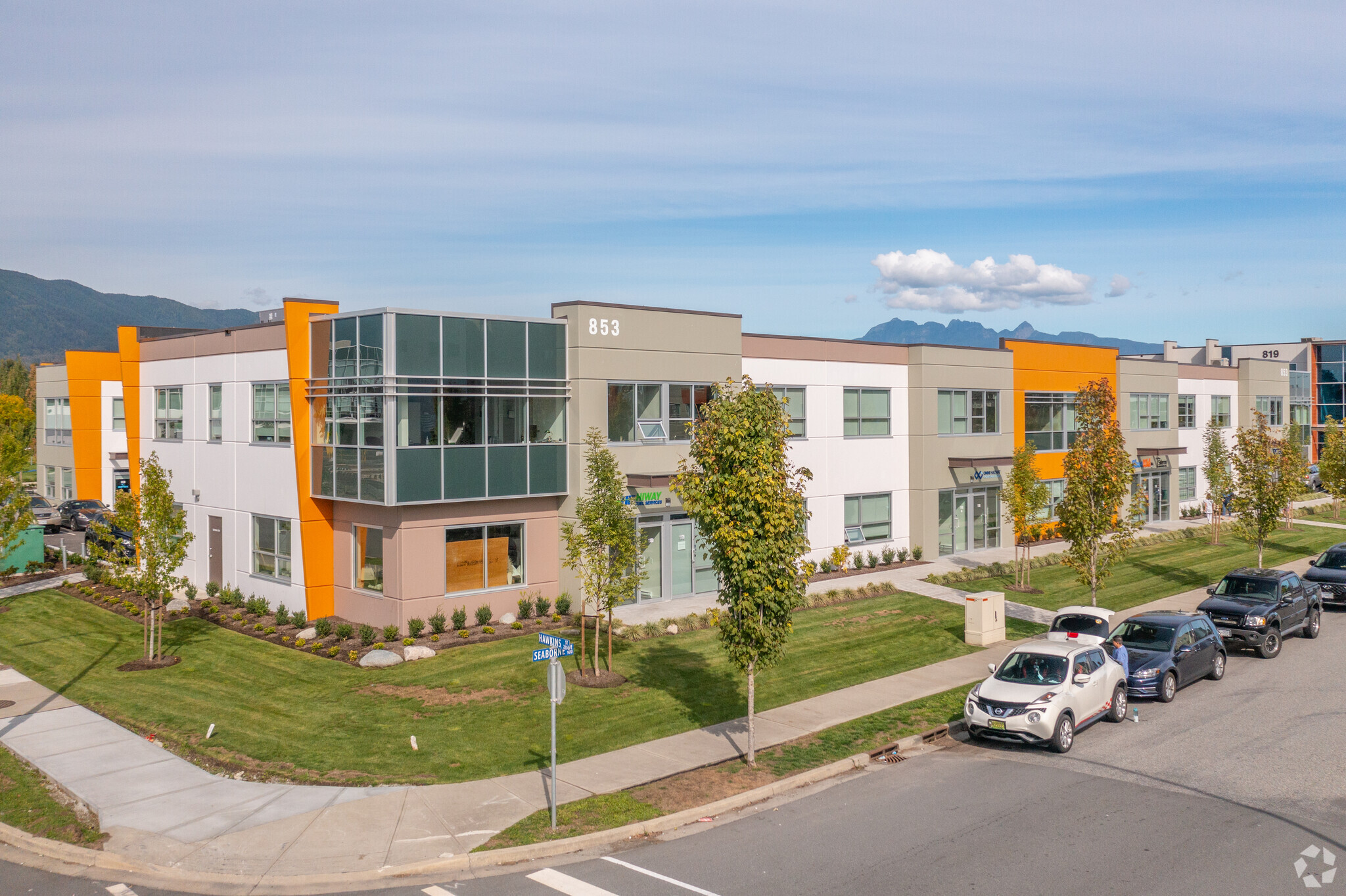


Parte de la información se ha traducido automáticamente.
CARACTERÍSTICAS
ESPACIO DISPONIBLES(1)
Mostrar el precio como
- ESPACIO
- TAMAÑO
- DURACIÓN
- PRECIO
- USO
- DISTRIBUCIÓN
- DISPONIBILIDAD
Modern Tilt-Up Construction Office/Warehouse Unit
- El precio de alquiler no incluye los servicios básicos, los gastos del inmueble ni los del edificio
- 10’ to 21’ ceiling heights in warehouse area
- Air conditioning in offices
- Three (3) parking stalls
- Nicely finished second floor offices with private
- 9’ x 8’ grade level loading
- Coffee bar and sink
| Espacio | Tamaño | Duración | Precio | Uso | Distribución | Disponible |
| Planta 1 - 2160 | 180 m² | Negociable | 2.157 € /mes | Nave | - | 01/05/2025 |
Planta 1 - 2160
| Tamaño |
| 180 m² |
| Duración |
| Negociable |
| Precio |
| 2.157 € /mes |
| Uso |
| Nave |
| Distribución |
| - |
| Disponible |
| 01/05/2025 |
DESCRIPCIÓN GENERAL DEL INMUEBLE
Located in the heart of the rapidly expanding multi-purpose residential, commercial, retail and industrial district known as the Dominion Triangle, Riverwood Business Park enjoys quick and easy access to all points in the Lower Mainland via the Lougheed Highway, Mary Hill Bypass, the Trans-Canada Highway, and the Golden Ears Bridge.
INFORMACIÓN DEL EDIFICIO: ALMACÉN
PRINCIPALES INQUILINOS
- PLANTA
- NOMBRE DEL INQUILINO
- SECTOR
- 2nd
- HiWay Fuel Services
- -
- Varios
- Navitrans
- Transporte y almacenamiento
- Varios
- Omni Hazmat
- Servicios de gestión de residuos y descontaminación
- Varios
- ProRise Painting Company
- Construcción
- 2nd
- Reveal Events Group
- -
- Varios
- Rose Security Services
- Servicios técnicos, científicos y profesionales
- 1st
- Saba Nuts And Dried Fruit
- -
- 1st
- Salt + Clay Studio
- -
- Varios
- Sideros Ironworks Ltd
- Construcción









