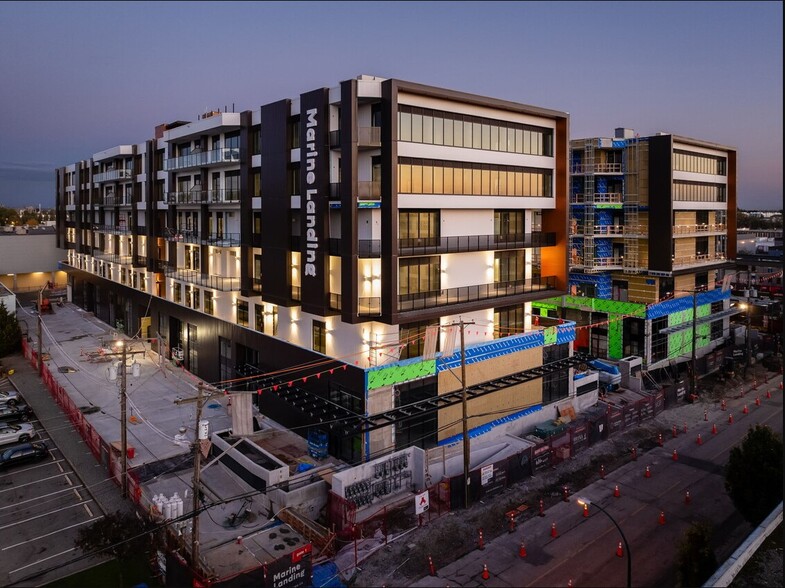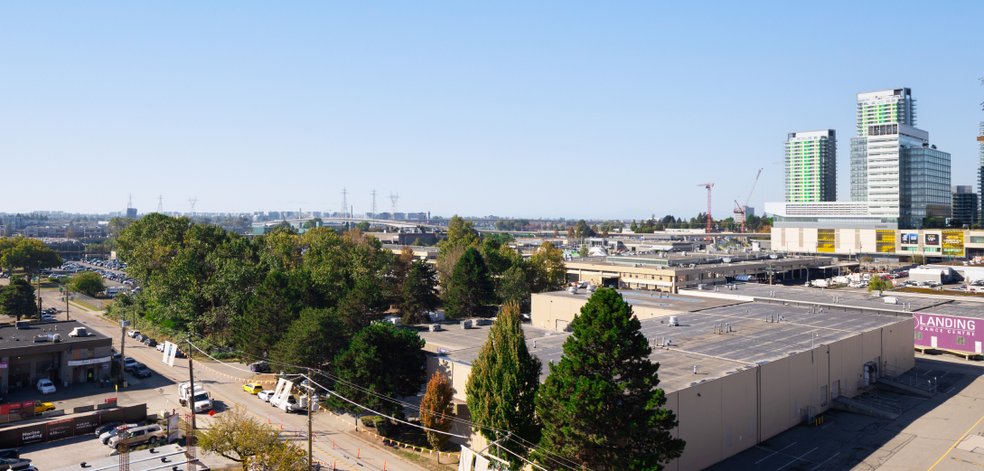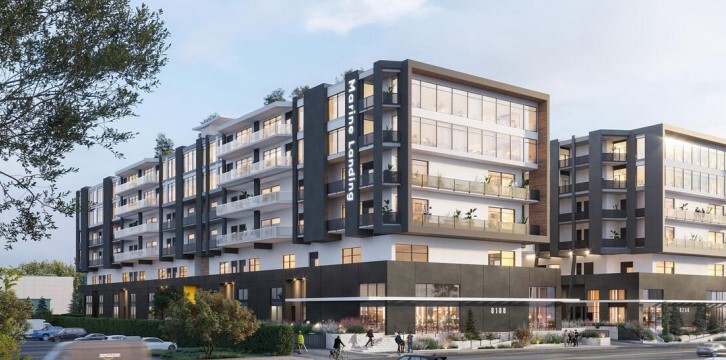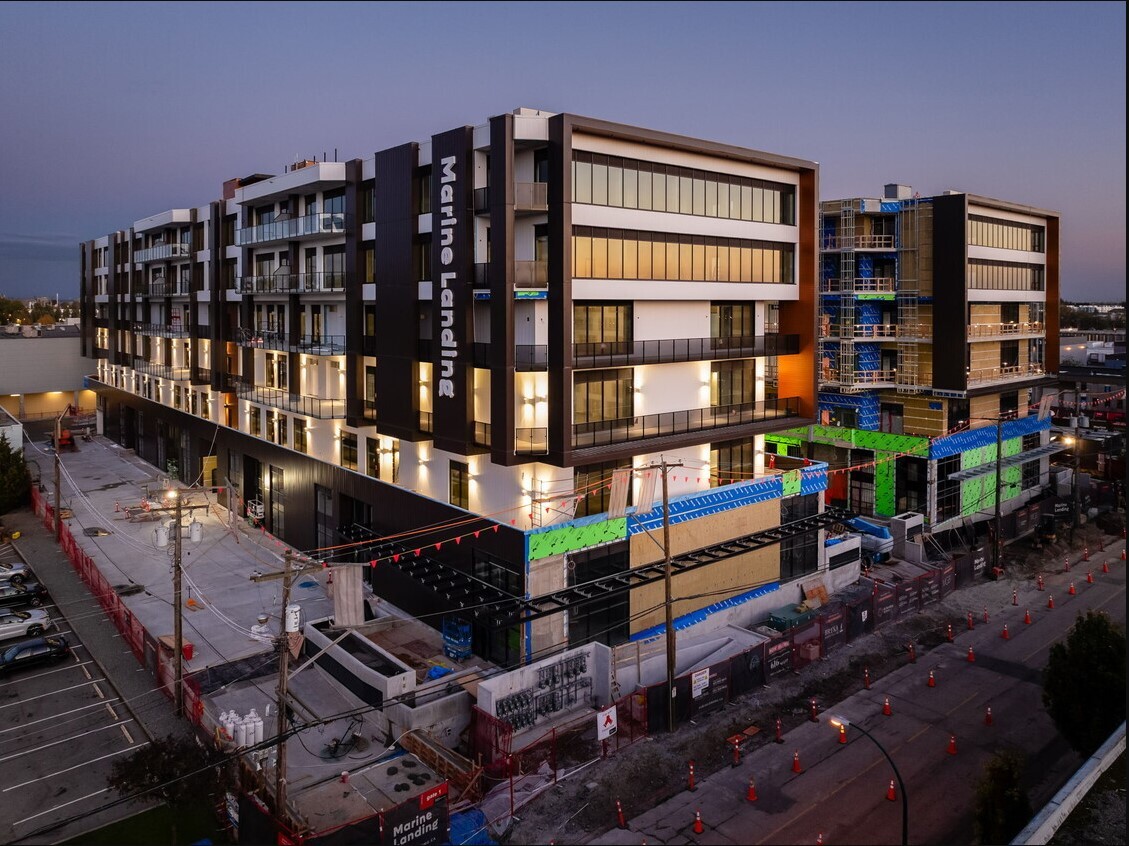


Parte de la información se ha traducido automáticamente.
CARACTERÍSTICAS
ESPACIOS DISPONIBLES(4)
Mostrar el precio como
- ESPACIO
- TAMAÑO
- DURACIÓN
- PRECIO
- USO
- DISTRIBUCIÓN
- DISPONIBILIDAD
This building features: Extra-wide common loading dock, At-grade ramps make shipping/receiving less time consuming and more efficient, Engineered floors with larger, closer joists increase loading capacity, Centralized loading corridor at grade, Large roll-up bay doors for larger industrial users. The Building features End-of-trip facilities make it easy for two-wheeled commuters, 400 + parking, Communal lounge with fully operational kitchen for hosting events and celebrations, Outdoor rooftop patio with BBQ area, large dog run, and attractive landscaping with outdoor seating, Full changerooms complete with private showers, custom lockers, and large changing area. Bookable boardroom with audio/visual presentation equipment and seating. State-of-the-art fitness centre and gym with full cardio equipment and weights.
- El precio de alquiler no incluye los servicios básicos, los gastos del inmueble ni los del edificio
- Cocina totalmente operativa
- Puertas enrollables de gran tamaño
- Calefacción central
- Corredor de carga centralizado
Welcome to your new space at the amazing Marine Landing located at SW Marine Drive and Manitoba. This building features: Extra-wide common loading dock, At-grade ramps make shipping/receiving less time consuming and more efficient, Engineered floors with larger, closer joists increase loading capacity, Centralized loading corridor at grade, Large roll-up bay doors for larger industrial users. The Building features End-of-trip facilities make it easy for two-wheeled commuters, 400 + parking, Communal lounge with fully operational kitchen for hosting events and celebrations, Outdoor rooftop patio with BBQ area, large dog run, and attractive landscaping with outdoor seating, Full changerooms complete with private showers, custom lockers, and large changing area. Bookable boardroom with audio/visual presentation equipment and seating. State-of-the-art fitness centre and gym with full cardio equipment and weights.
- El precio de alquiler no incluye los servicios básicos, los gastos del inmueble ni los del edificio
- Cocina totalmente operativa
- Puertas enrollables de gran tamaño
- Calefacción y aire acondicionado centrales
- Corredor de carga centralizado
This building features: Extra-wide common loading dock, At-grade ramps make shipping/receiving less time consuming and more efficient, Engineered floors with larger, closer joists increase loading capacity, Centralized loading corridor at grade, Large roll-up bay doors for larger industrial users. The Building features End-of-trip facilities make it easy for two-wheeled commuters, 400 + parking, Communal lounge with fully operational kitchen for hosting events and celebrations, Outdoor rooftop patio with BBQ area, large dog run, and attractive landscaping with outdoor seating, Full changerooms complete with private showers, custom lockers, and large changing area. Bookable boardroom with audio/visual presentation equipment and seating. State-of-the-art fitness centre and gym with full cardio equipment and weights.
- El precio de alquiler no incluye los servicios básicos, los gastos del inmueble ni los del edificio
- Centro de fitness y gimnasio de última generación
- Edificio comercial ligero a estrenar
- Calefacción central
- Patio exterior en la azotea con zona de barbacoa
This building features: Extra-wide common loading dock, At-grade ramps make shipping/receiving less time consuming and more efficient, Engineered floors with larger, closer joists increase loading capacity, Centralized loading corridor at grade, Large roll-up bay doors for larger industrial users. The Building features End-of-trip facilities make it easy for two-wheeled commuters, 400 + parking, Communal lounge with fully operational kitchen for hosting events and celebrations, Outdoor rooftop patio with BBQ area, large dog run, and attractive landscaping with outdoor seating, Full changerooms complete with private showers, custom lockers, and large changing area. Bookable boardroom with audio/visual presentation equipment and seating. State-of-the-art fitness centre and gym with full cardio equipment and weights.
- El precio de alquiler no incluye los servicios básicos, los gastos del inmueble ni los del edificio
- Centro de fitness y gimnasio de última generación
- Edificio comercial ligero a estrenar
- Calefacción central
- Patio exterior en la azotea con zona de barbacoa
| Espacio | Tamaño | Duración | Precio | Uso | Distribución | Disponible |
| Planta 2 - 230 | 246 m² | 1-10 Años | 3.505 € /mes | Nave | - | Inmediata |
| Planta 3 - 319 | 57 m² | 1-10 Años | 978,46 € /mes | Flex | Construcción total | Inmediata |
| Planta 6 - 617 | 57 m² | 1-10 Años | 1.140 € /mes | Nave | - | Inmediata |
| Planta 6 - 632 | 100 m² | 1-10 Años | 1.987 € /mes | Nave | - | Inmediata |
Planta 2 - 230
| Tamaño |
| 246 m² |
| Duración |
| 1-10 Años |
| Precio |
| 3.505 € /mes |
| Uso |
| Nave |
| Distribución |
| - |
| Disponible |
| Inmediata |
Planta 3 - 319
| Tamaño |
| 57 m² |
| Duración |
| 1-10 Años |
| Precio |
| 978,46 € /mes |
| Uso |
| Flex |
| Distribución |
| Construcción total |
| Disponible |
| Inmediata |
Planta 6 - 617
| Tamaño |
| 57 m² |
| Duración |
| 1-10 Años |
| Precio |
| 1.140 € /mes |
| Uso |
| Nave |
| Distribución |
| - |
| Disponible |
| Inmediata |
Planta 6 - 632
| Tamaño |
| 100 m² |
| Duración |
| 1-10 Años |
| Precio |
| 1.987 € /mes |
| Uso |
| Nave |
| Distribución |
| - |
| Disponible |
| Inmediata |
DESCRIPCIÓN GENERAL DEL INMUEBLE
El edificio cuenta con instalaciones de final de viaje que facilitan las cosas para quienes viajan en dos ruedas, más de 400 estacionamientos, un salón común con cocina totalmente operativa para organizar eventos y celebraciones, un patio exterior en la azotea con área de barbacoa, un gran parque para perros y un atractivo paisaje con asientos al aire libre, vestuarios completos con duchas privadas, casilleros personalizados y un amplio vestuario. Sala de juntas que se puede reservar con asientos y equipo para presentaciones audiovisuales. Centro de fitness y gimnasio de última generación con equipo cardiovascular completo y pesas.
INFORMACIÓN DEL EDIFICIO
PRINCIPALES INQUILINOS
- PLANTA
- NOMBRE DEL INQUILINO
- SECTOR
- 6th
- O'M Engineering
- Producción






