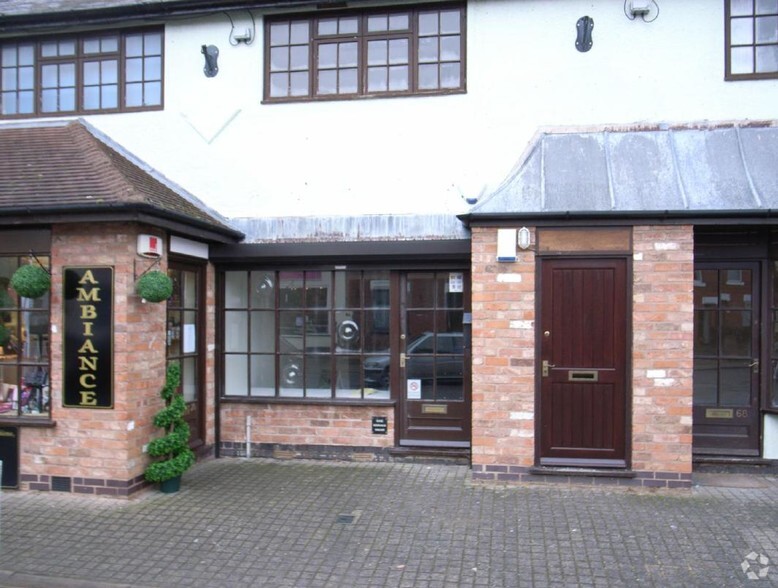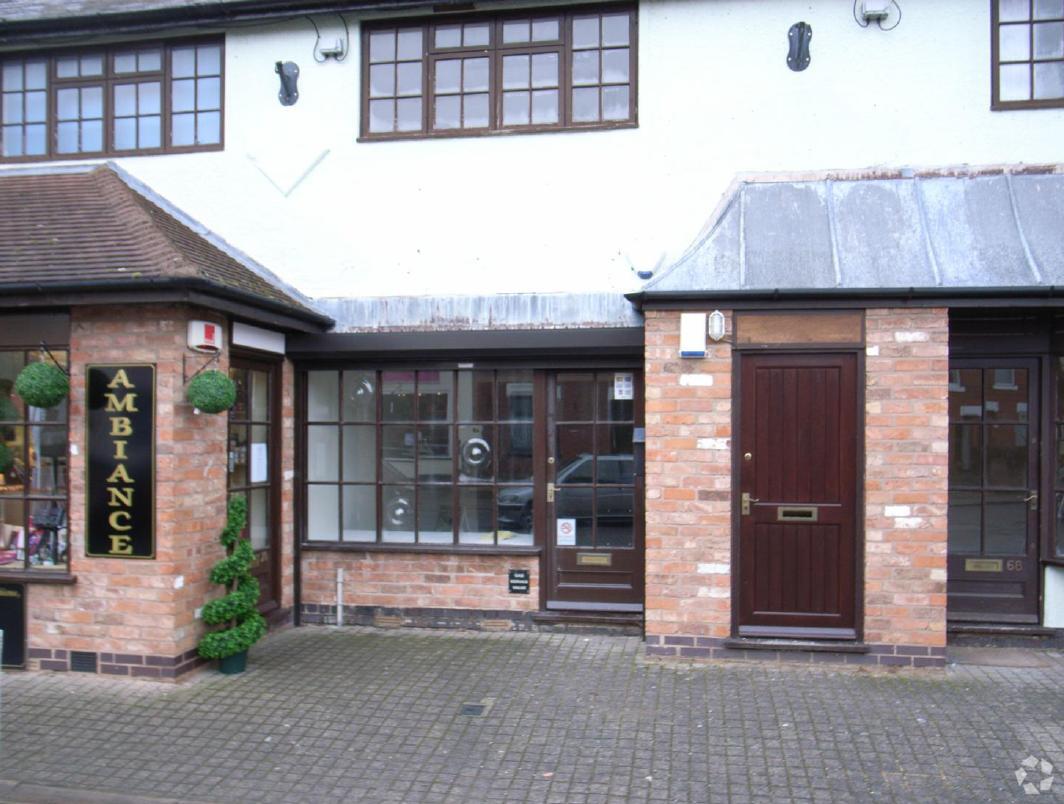68-70B Main St 34 - 127 m² En alquiler Broughton Astley LE9 6RD

Parte de la información se ha traducido automáticamente.
ASPECTOS DESTACADOS
- Ubicación del pueblo
- Buenas conexiones de transporte
- Aparcamiento municipal cercano
ESPACIOS DISPONIBLES (3)
Mostrar el precio como
- ESPACIO
- TAMAÑO
- DURACIÓN
- PRECIO
- TIPO
| Espacio | Tamaño | Duración | Precio | Tipo de alquiler | ||
| Planta baja, módulo 70 | 44 m² | Negociable | 697,97 € /mes | Por determinar | ||
| Planta baja, módulo 70A | 50 m² | Negociable | 697,97 € /mes | Por determinar | ||
| Planta 1, módulo 70B | 34 m² | Negociable | 398,84 € /mes | Por determinar |
Planta baja, módulo 70
The units are available as a whole or individually. To the ground floor, separate entrances to both 70 and 70A are provided by way of a single wooden door, however the existing internal opening allows for occupation of the entirety if required. Both sides benefit from protruding glass frontages offering natural light to open plan sales areas. Staff ancillary and WCs are provided to the rear of each side. The first floor is accessed via a central door leading to an internal staircase, with cellular office accommodation thereafter. Both ground floor left and right, and the first floor are serviced separately.
- Clase de uso: E
- Ubicado en línea con otros locales
- Se puede combinar con más espacios para hasta 127 m² del espacio adyacente
- Instalaciones de baño arrendadas
- Fachada grande
- Mucha luz natural
- Iseos en la parte trasera
Planta baja, módulo 70A
The units are available as a whole or individually. To the ground floor, separate entrances to both 70 and 70A are provided by way of a single wooden door, however the existing internal opening allows for occupation of the entirety if required. Both sides benefit from protruding glass frontages offering natural light to open plan sales areas. Staff ancillary and WCs are provided to the rear of each side. The first floor is accessed via a central door leading to an internal staircase, with cellular office accommodation thereafter. Both ground floor left and right, and the first floor are serviced separately.
- Clase de uso: E
- Ubicado en línea con otros locales
- Se puede combinar con más espacios para hasta 127 m² del espacio adyacente
- Instalaciones de baño arrendadas
- Fachada grande
- Mucha luz natural
- Iseos en la parte trasera
Planta 1, módulo 70B
The units are available as a whole or individually. To the ground floor, separate entrances to both 70 and 70A are provided by way of a single wooden door, however the existing internal opening allows for occupation of the entirety if required. Both sides benefit from protruding glass frontages offering natural light to open plan sales areas. Staff ancillary and WCs are provided to the rear of each side. The first floor is accessed via a central door leading to an internal staircase, with cellular office accommodation thereafter. Both ground floor left and right, and the first floor are serviced separately.
- Clase de uso: E
- Plano de planta en su mayoría abierta
- Se puede combinar con más espacios para hasta 127 m² del espacio adyacente
- Ubicado en línea con otros locales
- Instalaciones de baño arrendadas
- Fachada grande
- Mucha luz natural
- Iseos en la parte trasera
INFORMACIÓN DEL EDIFICIO
| Espacio total disponible | 127 m² |
| Tipo de inmueble | Local |
| Subtipo de inmueble | Local a pie de calle |
| Superficie bruta alquilable | 169 m² |
| Año de construcción | 1985 |
DESCRIPCIÓN DEL INMUEBLE
La propiedad ocupa una posición destacada frente a la calle principal en el centro de Broughton Astley. Una mezcla de ocupantes locales y nacionales se encuentran muy cerca, y los usuarios minoristas y de alimentos ocupan las unidades vecinas.
- Sistema de seguridad
- Espacio de almacenamiento






