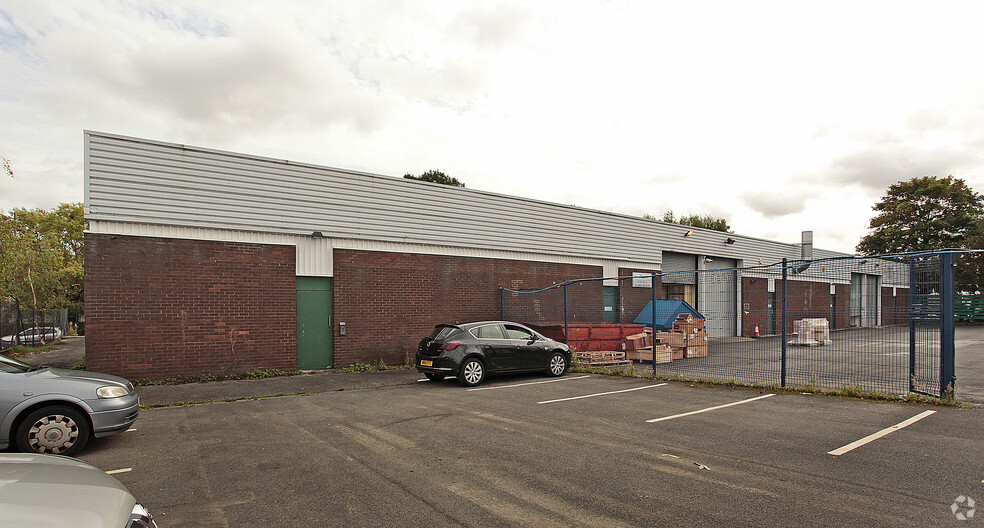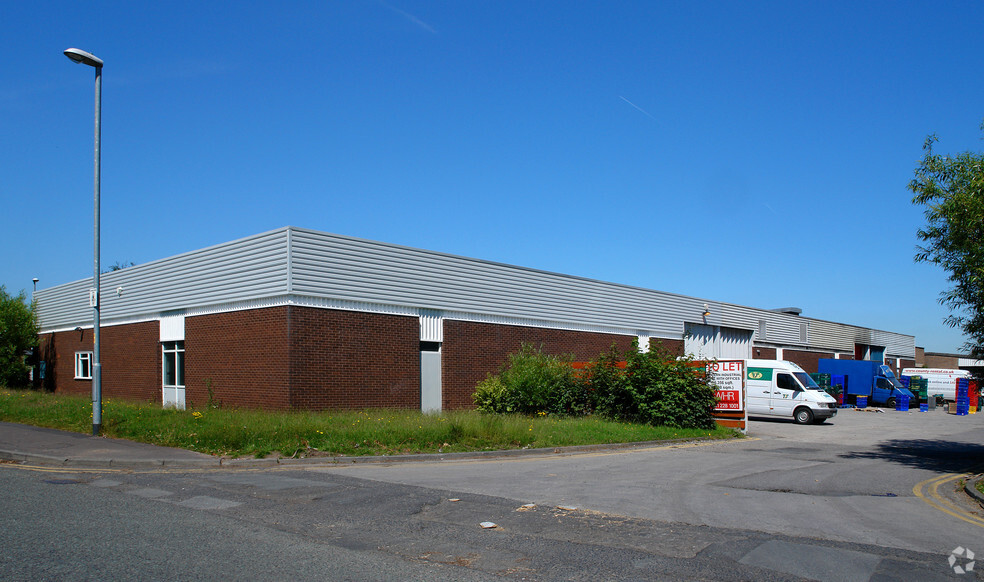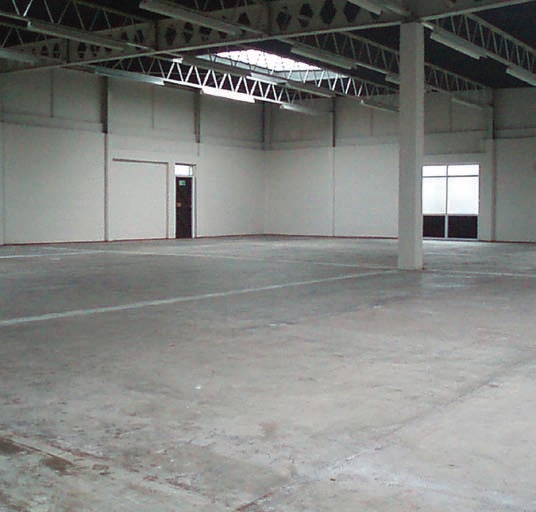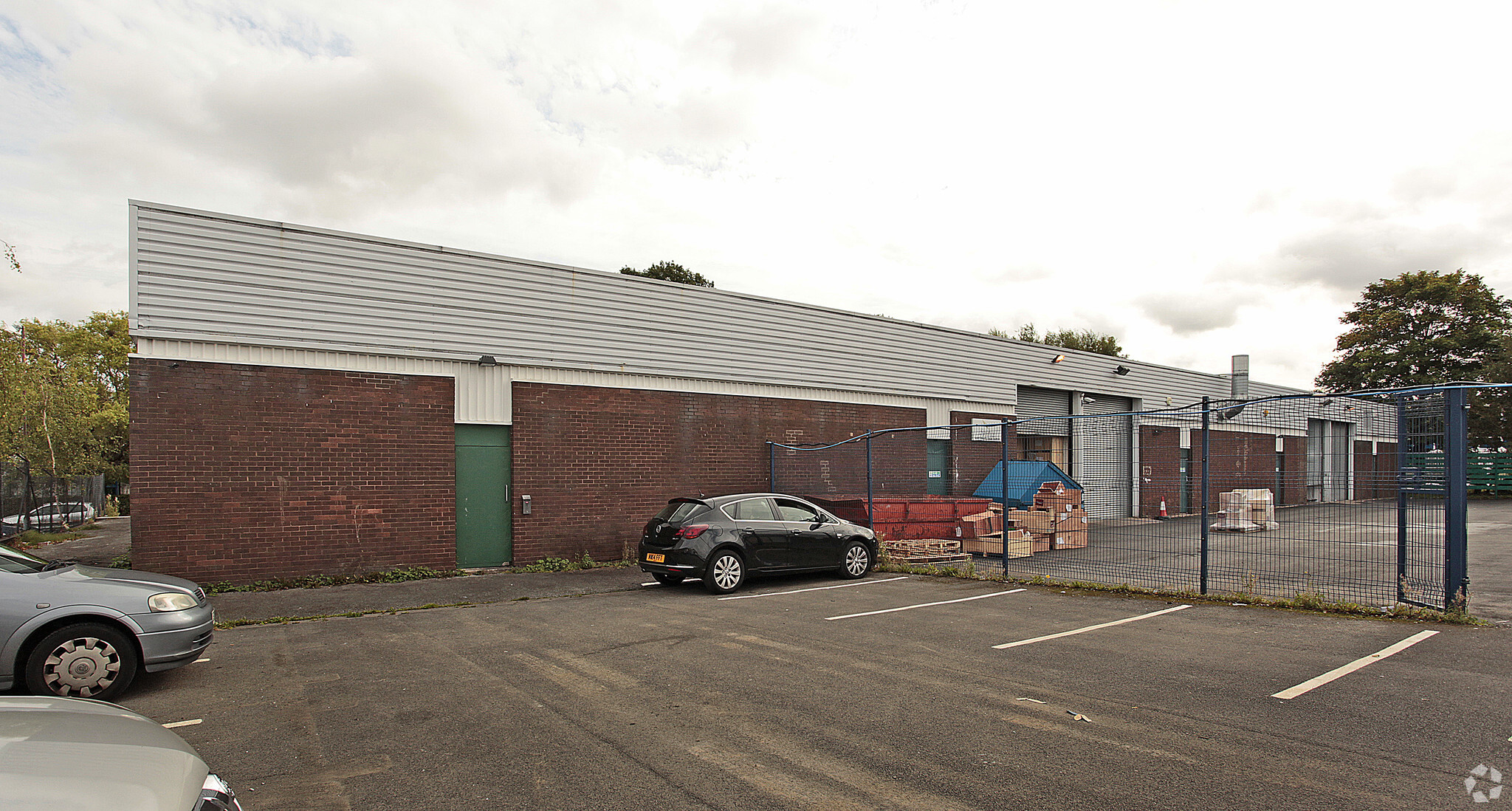6-7 Sidcup Rd Nave 46 - 632 m² En alquiler Manchester M23 9PH



Parte de la información se ha traducido automáticamente.
ASPECTOS DESTACADOS
- Excelente ubicación a 3 millas en coche del aeropuerto de Manchester
- Excelentes conexiones con las autopistas (tanto J3 como J4 - M56)
- Estación Metrolink de Manchester (Roundthorn)
CARACTERÍSTICAS
ESPACIOS DISPONIBLES(3)
Mostrar el precio como
- ESPACIO
- TAMAÑO
- DURACIÓN
- PRECIO
- USO
- DISTRIBUCIÓN
- DISPONIBILIDAD
The properties comprise a mid terraced single-storey industrial unit with part brick and part metal profile steel clad elevations. The roof is metal profile steel clad supported on light steel trusses. (Providing uninterrupted/clear warehouse space with a minimum working height of 5M). Loading is from a large shared yard by an electrically operated roller shutter door. There is an internal single-storey office area with toilets and kitchen facilities. The property has been refurbished and is available for immediate occupation.
- Clase de uso: B2
- 1 Zona de carga
- Oficinas divididas
- Iluminación empotrada
- Calificación de rendimiento energético: D
- Alojamiento para oficinas en planta baja
- Incluye 46 m² del espacio exclusivo para oficinas
- Se puede combinar con más espacios para hasta 632 m² del espacio adyacente
- Almacenamiento seguro
- Persianas automáticas
- Unidad de carcasa con entrepiso y espacio de almacenamiento
- Persiana enrollable y puerta de acceso
The properties comprise a mid terraced single-storey industrial unit with part brick and part metal profile steel clad elevations. The roof is metal profile steel clad supported on light steel trusses. (Providing uninterrupted/clear warehouse space with a minimum working height of 5M). Loading is from a large shared yard by an electrically operated roller shutter door. There is an internal single-storey office area with toilets and kitchen facilities. The property has been refurbished and is available for immediate occupation.
- Clase de uso: B2
- 1 Zona de carga
- Oficinas divididas
- Iluminación empotrada
- Calificación de rendimiento energético: D
- Alojamiento para oficinas en planta baja
- Incluye 46 m² del espacio exclusivo para oficinas
- Se puede combinar con más espacios para hasta 632 m² del espacio adyacente
- Almacenamiento seguro
- Persianas automáticas
- Unidad de carcasa con entrepiso y espacio de almacenamiento
- Persiana enrollable y puerta de acceso
The properties comprise a mid terraced single-storey industrial unit with part brick and part metal profile steel clad elevations. The roof is metal profile steel clad supported on light steel trusses. (Providing uninterrupted/clear warehouse space with a minimum working height of 5M). Loading is from a large shared yard by an electrically operated roller shutter door. There is an internal single-storey office area with toilets and kitchen facilities. The property has been refurbished and is available for immediate occupation.
- Clase de uso: B2
- 1 Zona de carga
- Oficinas divididas
- Iluminación empotrada
- Calificación de rendimiento energético: D
- Alojamiento para oficinas en planta baja
- Incluye 46 m² del espacio exclusivo para oficinas
- Se puede combinar con más espacios para hasta 632 m² del espacio adyacente
- Almacenamiento seguro
- Persianas automáticas
- Unidad de carcasa con entrepiso y espacio de almacenamiento
- Persiana enrollable y puerta de acceso
| Espacio | Tamaño | Duración | Precio | Uso | Distribución | Disponible |
| Planta baja - 6 | 293 m² | Negociable | Bajo solicitud | Nave | Espacio sin acabar | Inmediata |
| Planta baja - 7 | 293 m² | Negociable | Bajo solicitud | Nave | Espacio sin acabar | Inmediata |
| Entreplanta - 6 | 46 m² | Negociable | Bajo solicitud | Nave | Espacio sin acabar | Inmediata |
Planta baja - 6
| Tamaño |
| 293 m² |
| Duración |
| Negociable |
| Precio |
| Bajo solicitud |
| Uso |
| Nave |
| Distribución |
| Espacio sin acabar |
| Disponible |
| Inmediata |
Planta baja - 7
| Tamaño |
| 293 m² |
| Duración |
| Negociable |
| Precio |
| Bajo solicitud |
| Uso |
| Nave |
| Distribución |
| Espacio sin acabar |
| Disponible |
| Inmediata |
Entreplanta - 6
| Tamaño |
| 46 m² |
| Duración |
| Negociable |
| Precio |
| Bajo solicitud |
| Uso |
| Nave |
| Distribución |
| Espacio sin acabar |
| Disponible |
| Inmediata |
DESCRIPCIÓN GENERAL DEL INMUEBLE
Situado en Sidcup Road, en el popular y establecido polígono industrial Roundthorn, Wythenshawe. La propiedad tiene un excelente acceso a la red de autopistas a través de las salidas 3, 4 y 5 de la M56, todas en un radio de 2 millas. La estación Metrolink (Roundthorn) está a unos 400 metros y ofrece un excelente acceso en transporte público a todo el área metropolitana de Manchester. Hay varios servicios de autobús a la finca (y al cercano hospital de Wythenshawe). El aeropuerto de Manchester está a 5 km al sur y el centro de la ciudad de Manchester está a 8 km al norte.







