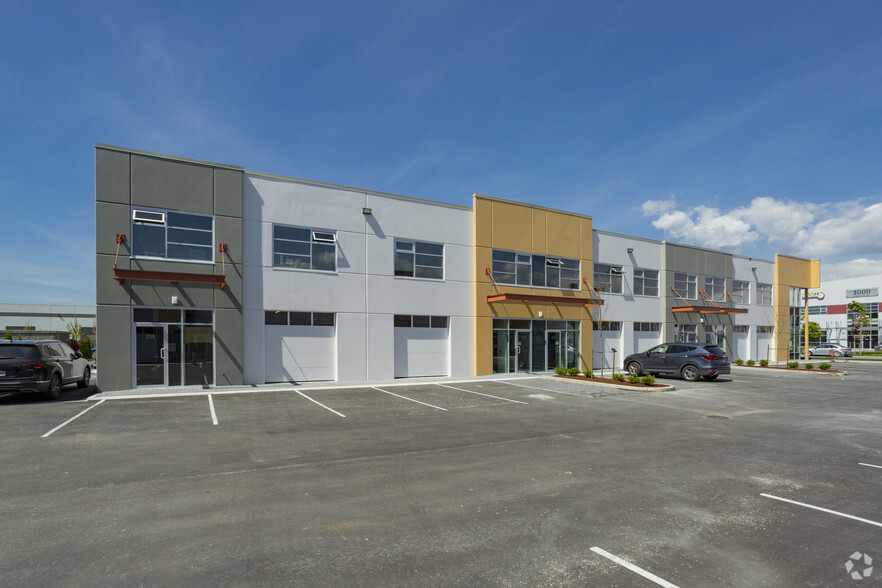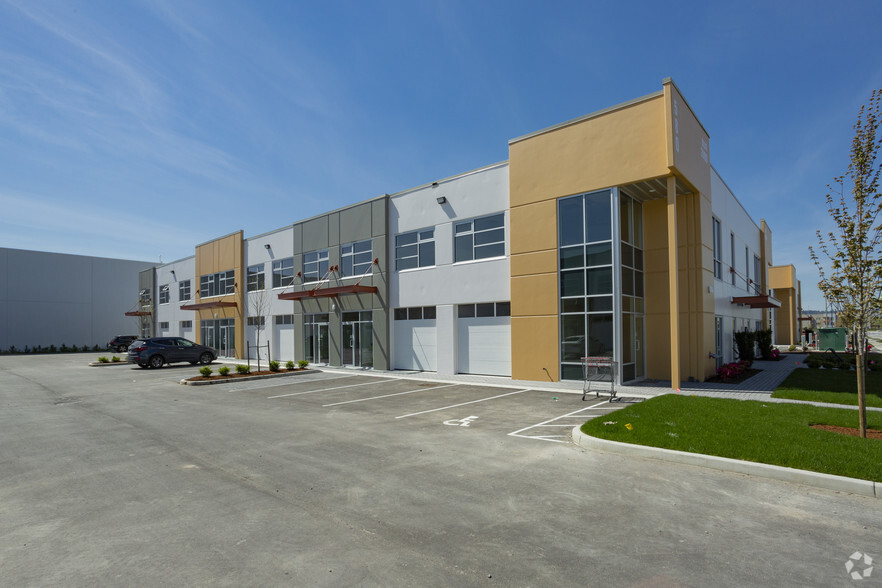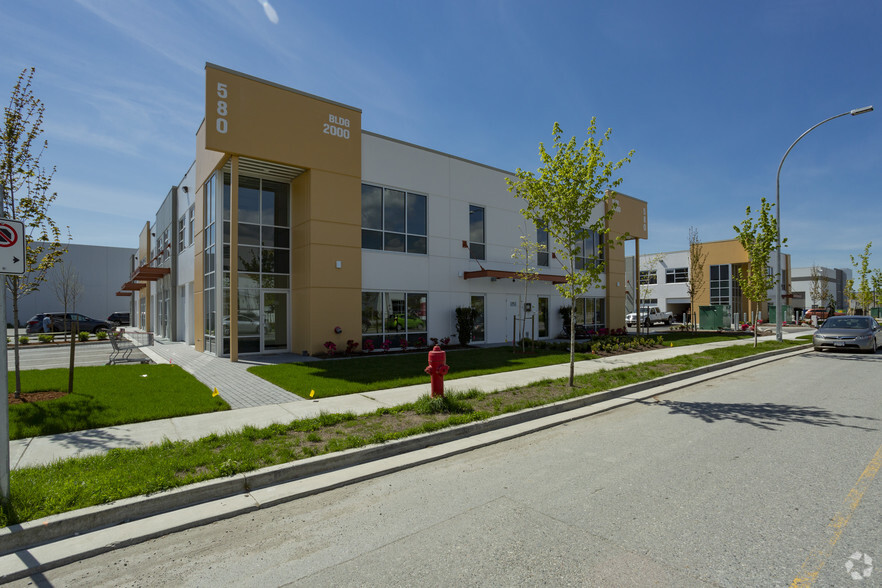


Parte de la información se ha traducido automáticamente.
CARACTERÍSTICAS
ESPACIO DISPONIBLES(1)
Mostrar el precio como
- ESPACIO
- TAMAÑO
- DURACIÓN
- PRECIO
- USO
- DISTRIBUCIÓN
- DISPONIBILIDAD
Located in the heart of the rapidly expanding multi-purpose Residential, Commercial, Retail and Industrial district known as the Dominion Triangle, Seaborne Industrial Centre enjoys quick and easy access to all points in the Lower Mainland via The Lougheed Highway, The Mary Hill Bypass, The Trans-Canada Highway and The Golden Ears Bridge. This 1,482.19 sq. ft. office/warehouse unit features bright and modern lighting systems, 10' to 21' clear ceiling heights, 9' x 9' grade level loading door, coffee bar and sink and a private washroom. Two (2) parking stalls free of charge which includes the loading door area. Please telephone or email listing agents for further information and to book a showing.
- El precio de alquiler no incluye los servicios básicos, los gastos del inmueble ni los del edificio
- Baños privados
- 10' to 21' clear ceiling heights
- coffee bar
- Two (2) parking stalls free of charge
- Calefacción y aire acondicionado centrales
- bright and modern lighting systems
- 9' x 9' grade level loading door
- private washroom
| Espacio | Tamaño | Duración | Precio | Uso | Distribución | Disponible |
| Planta 1 - 2150 | 138 m² | 1-10 Años | 1.648 € /mes | Flex | Construcción parcial | 30 días |
Planta 1 - 2150
| Tamaño |
| 138 m² |
| Duración |
| 1-10 Años |
| Precio |
| 1.648 € /mes |
| Uso |
| Flex |
| Distribución |
| Construcción parcial |
| Disponible |
| 30 días |
INFORMACIÓN DEL EDIFICIO
PRINCIPALES INQUILINOS
- PLANTA
- NOMBRE DEL INQUILINO
- Varios
- AINDT Labs Inc
- Varios
- Clima Design Technologies Ltd
- Varios
- Engineering Canada Corporation
- Varios
- FIT Academy
- 2nd
- Managed Future
- Varios
- O & J Future Solutions
- Varios
- Resa Canada






