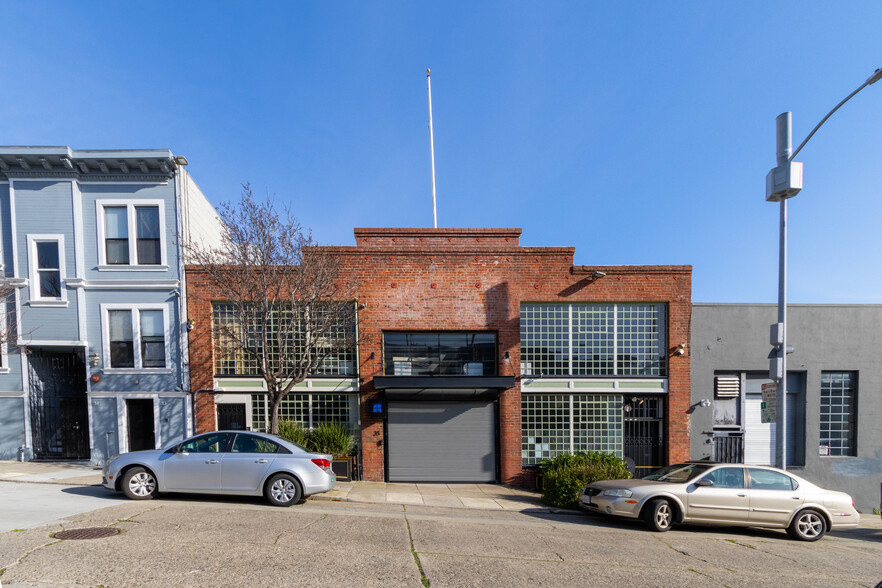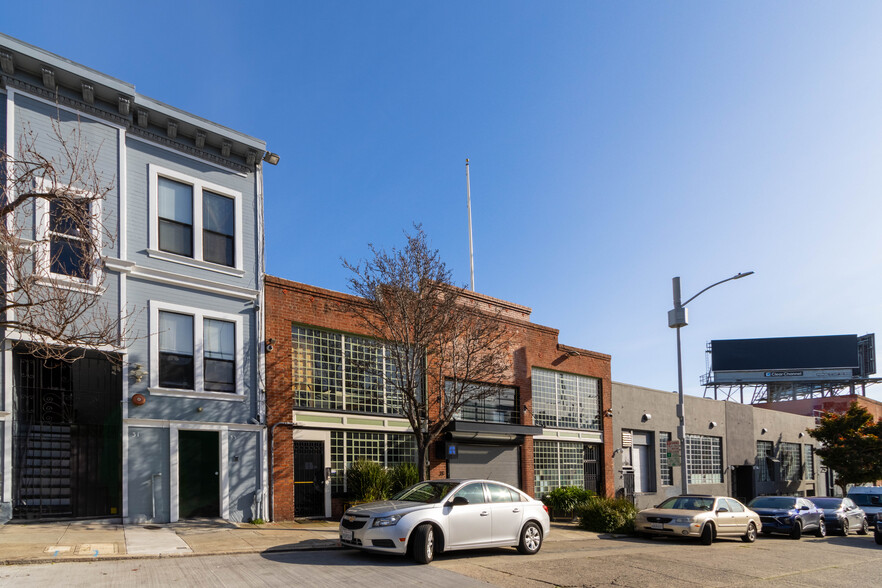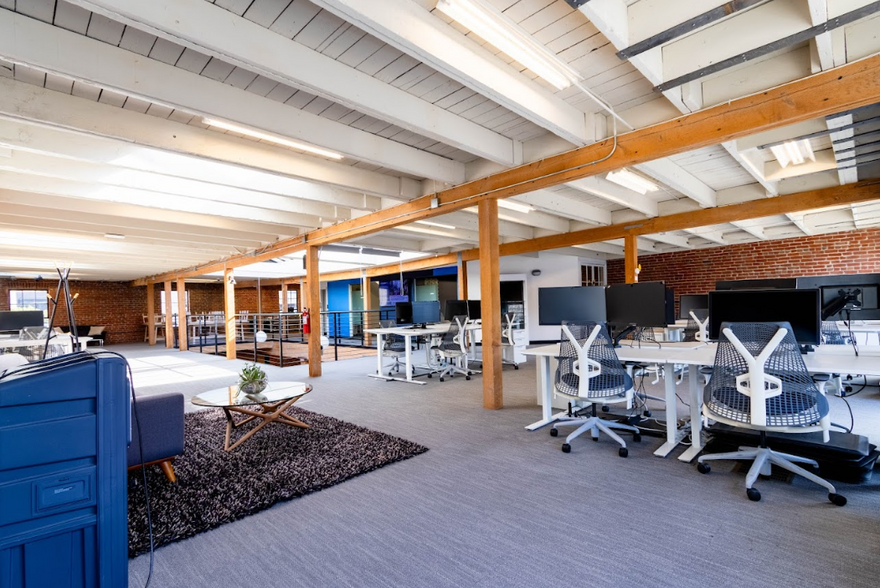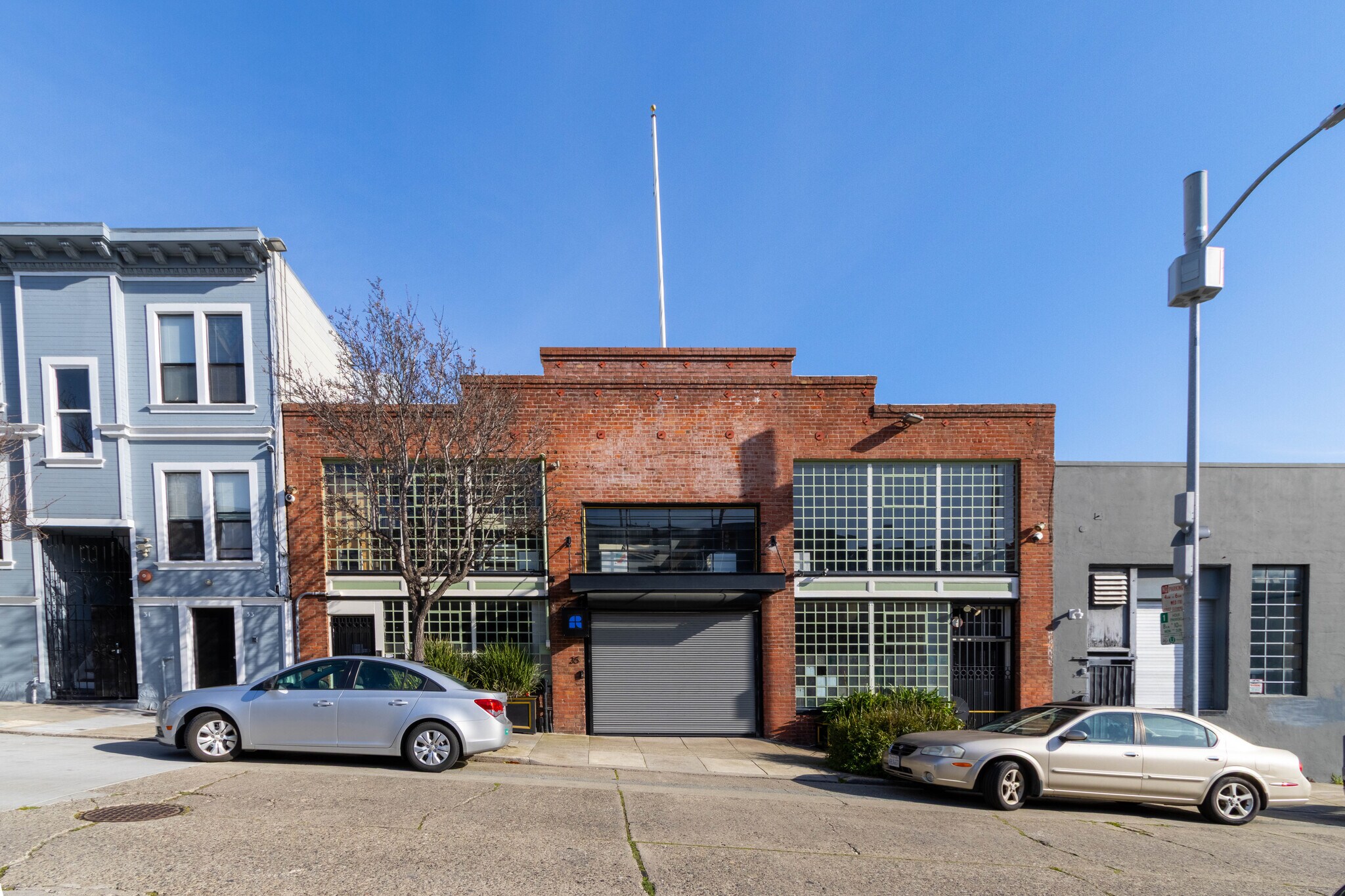


Parte de la información se ha traducido automáticamente.
ASPECTOS DESTACADOS
- Creative Space with Exposed Brick & Timber
- Five (5) Restrooms, Two (2) Showers, & One (1) Mothers Room
- Secure Bike Storage Area with Shower
- Seven (7) Meeting Rooms & One (1) Large Conference Room
- Bright Atrium with Skylights
- Access To Penthouse with Roof Deck
ESPACIOS DISPONIBLES(3)
Mostrar el precio como
- ESPACIO
- TAMAÑO
- DURACIÓN
- PRECIO
- USO
- DISTRIBUCIÓN
- DISPONIBILIDAD
+ Creative Space with Exposed Brick & Timber + Seven (7) Meeting Rooms & One (1) Large Conference Room + Five (5) Restrooms, Two (2) Showers, & One (1) Mothers Room + Bright Atrium with Skylights + Secure Bike Storage Area with Shower + Access To Penthouse with Roof Deck + Walkable To BART, Caltrain, and Transbay Terminal
- El precio puede no incluir ciertos servicios básicos, del edificio o gastos del inmueble
- Plano de planta en su mayoría abierta
- 1 Sala de conferencias
- Techos acabados: 3,05 m
- Techo a la vista
- Construido totalmente como Oficina estándar
- 7 Oficinas privadas
- 7 Estaciones de trabajo
- Baños privados
- Almacenamiento de bicicletas
+ Creative Space with Exposed Brick & Timber + Seven (7) Meeting Rooms & One (1) Large Conference Room + Five (5) Restrooms, Two (2) Showers, & One (1) Mothers Room + Bright Atrium with Skylights + Secure Bike Storage Area with Shower + Access To Penthouse with Roof Deck + Walkable To BART, Caltrain, and Transbay Terminal
- El precio puede no incluir ciertos servicios básicos, del edificio o gastos del inmueble
- Plano de planta en su mayoría abierta
- 1 Sala de conferencias
- Techos acabados: 3,05 m
- Techos altos
- Suelos de madera maciza
- Construido totalmente como Oficina estándar
- 7 Oficinas privadas
- 7 Estaciones de trabajo
- Baños privados
- Almacenamiento de bicicletas
+ Creative Space with Exposed Brick & Timber + Seven (7) Meeting Rooms & One (1) Large Conference Room + Five (5) Restrooms, Two (2) Showers, & One (1) Mothers Room + Bright Atrium with Skylights + Secure Bike Storage Area with Shower + Access To Penthouse with Roof Deck + Walkable To BART, Caltrain, and Transbay Terminal
- El precio puede no incluir ciertos servicios básicos, del edificio o gastos del inmueble
- Plano de planta en su mayoría abierta
- 1 Sala de conferencias
- Techos acabados: 3,05 m
- Almacenamiento de bicicletas
- Construido totalmente como Oficina estándar
- 7 Oficinas privadas
- 7 Estaciones de trabajo
- Baños privados
| Espacio | Tamaño | Duración | Precio | Uso | Distribución | Disponible |
| Nivel inferior | 338 m² | Negociable | 13.460 € /mes | Oficina | Construcción total | Inmediata |
| Planta 1 | 338 m² | Negociable | 13.460 € /mes | Oficina | Construcción total | Inmediata |
| Planta 2 | 338 m² | Negociable | 13.460 € /mes | Oficina | Construcción total | Inmediata |
Nivel inferior
| Tamaño |
| 338 m² |
| Duración |
| Negociable |
| Precio |
| 13.460 € /mes |
| Uso |
| Oficina |
| Distribución |
| Construcción total |
| Disponible |
| Inmediata |
Planta 1
| Tamaño |
| 338 m² |
| Duración |
| Negociable |
| Precio |
| 13.460 € /mes |
| Uso |
| Oficina |
| Distribución |
| Construcción total |
| Disponible |
| Inmediata |
Planta 2
| Tamaño |
| 338 m² |
| Duración |
| Negociable |
| Precio |
| 13.460 € /mes |
| Uso |
| Oficina |
| Distribución |
| Construcción total |
| Disponible |
| Inmediata |
DESCRIPCIÓN GENERAL DEL INMUEBLE
+ Creative Space with Exposed Brick & Timber + Seven (7) Meeting Rooms & One (1) Large Conference Room + Five (5) Restrooms, Two (2) Showers, & One (1) Mothers Room + Bright Atrium with Skylights + Secure Bike Storage Area with Shower + Access To Penthouse with Roof Deck + Walkable To BART, Caltrain, and Transbay Terminal
- Atrio
- Acceso controlado
- Tragaluces
- Cocina
- Almacenamiento de bicicletas
- Luz natural
- Instalaciones de ducha
- Aire acondicionado
INFORMACIÓN DEL EDIFICIO
PRINCIPALES INQUILINOS
- PLANTA
- NOMBRE DEL INQUILINO
- SECTOR
- Semisótano
- Artist Untied
- Servicios administrativos y de apoyo
- 1st
- Center For The Art-Translation
- Administración pública
- Desconocido
- Chaudhary & Assoc Inc
- Servicios técnicos, científicos y profesionales
- Semisótano
- Feature Story News
- Minorista
- Desconocido
- MDC PROPERTIES, INC.
- -
- 1st
- Preserving LLC
- Administración pública
- Varios
- Raydiant
- Servicios técnicos, científicos y profesionales
- Semisótano
- TAKT
- Servicios administrativos y de apoyo
- 1st
- Zest Books
- Información
















