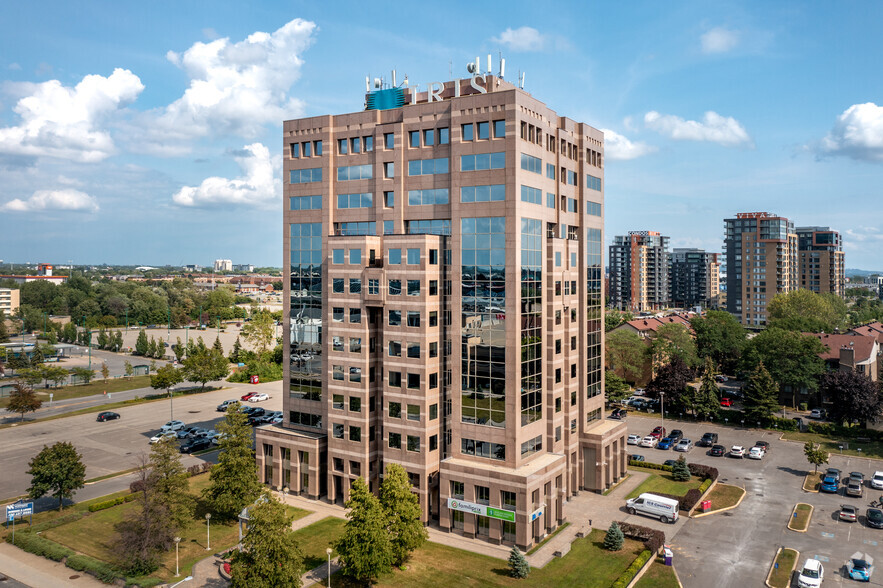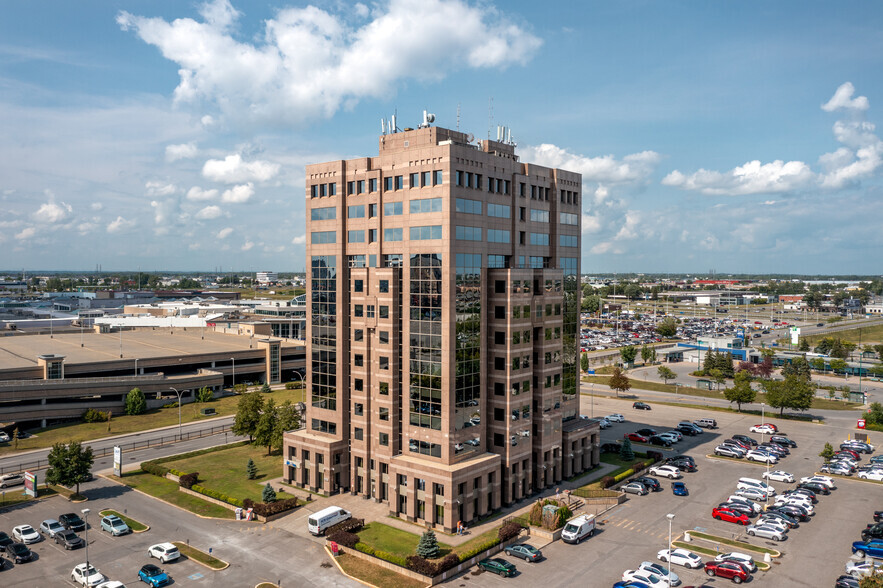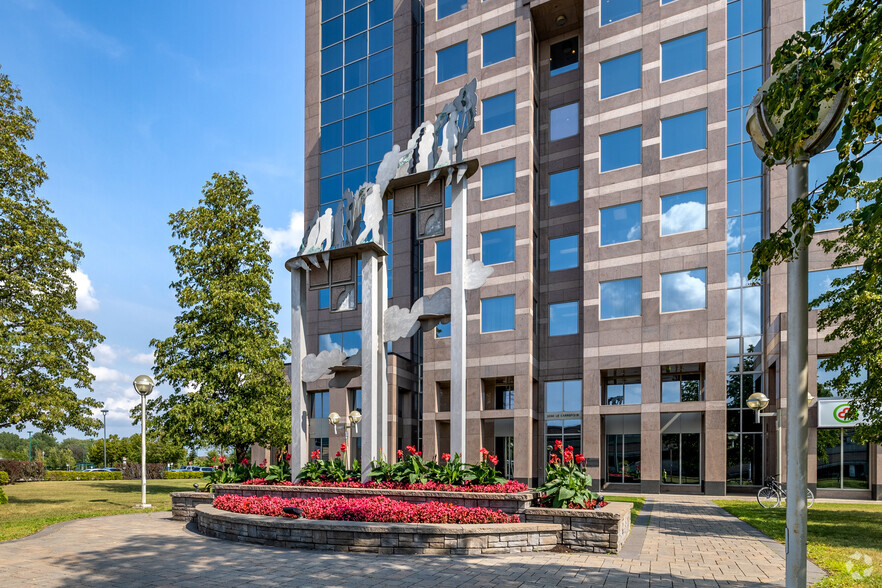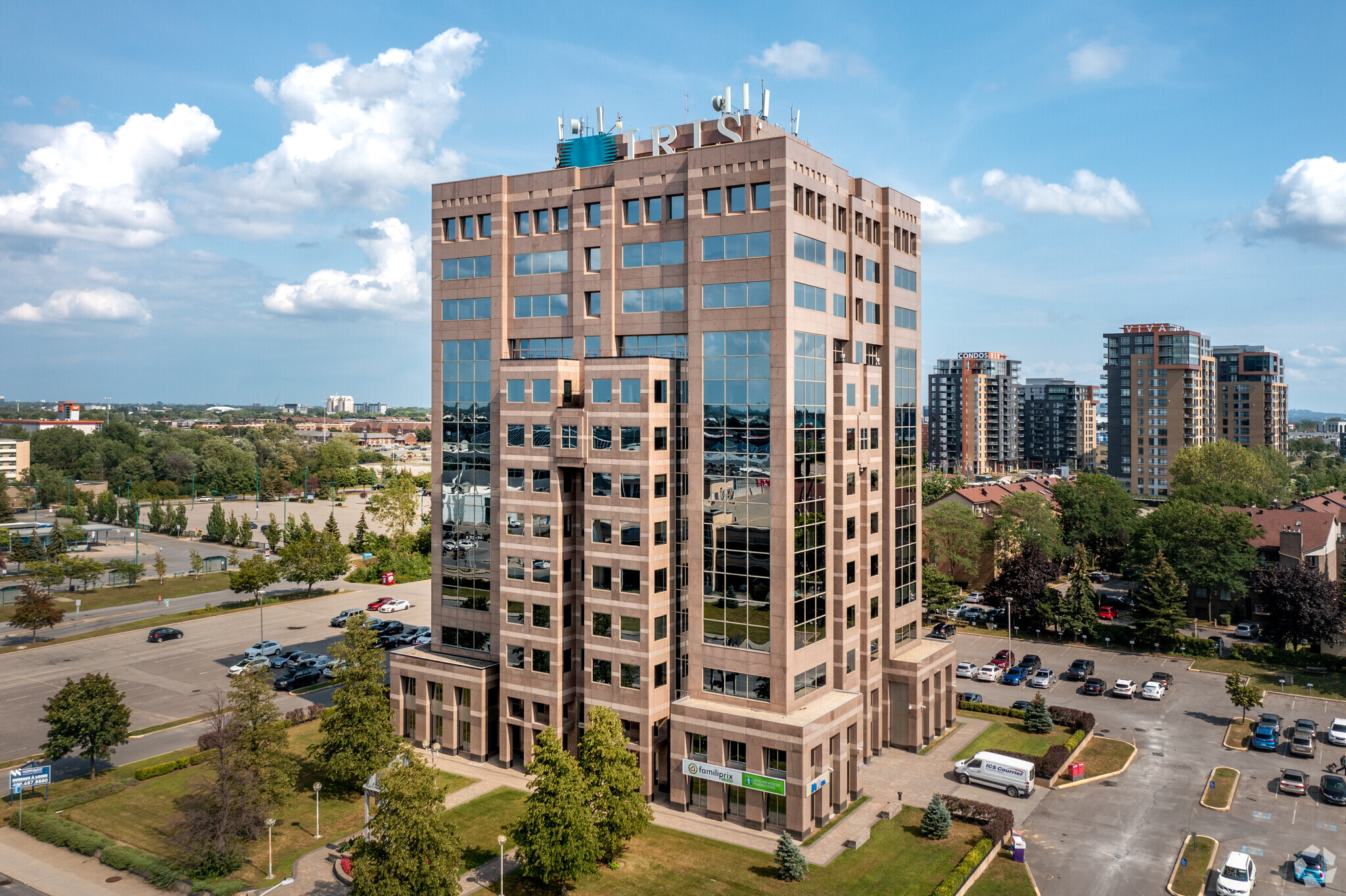


Parte de la información se ha traducido automáticamente.
ASPECTOS DESTACADOS
- Acceso inmediato a dos autopistas principales (15 y 440)
- A cinco minutos en coche de Cité-de-la-Santé
ESPACIOS DISPONIBLES(13)
Mostrar el precio como
- ESPACIO
- TAMAÑO
- DURACIÓN
- PRECIO
- USO
- DISTRIBUCIÓN
- DISPONIBILIDAD
Suite 102 is a 382 square foot, ground-floor suite, conveniently located just off the main lobby, boasts accessibility and high visibility. This flexible, open-concept space could accommodate a variety of layouts with room for a reception and waiting area, one exam room or office, and storage space. Base building condition, ready for tenant improvements. Available within 60 days.
Suite M-103 is a 2,488 square foot, corner suite with windows along the north and west walls located on the mezzanine level, offering open-concept space with two closed offices. Base building condition, ready for tenant improvements. Available immediately.
Suite 304 is a 1,405-square-foot medical office suite that includes a reception area, four exam rooms/offices and a washroom. Available July 2025.
- El precio de alquiler no incluye los servicios básicos, los gastos del inmueble ni los del edificio
Suite 404 is a 497 square foot, turnkey unit ready for move-in. This suite’s well-designed layout includes a waiting area with a sink and two large consultation rooms. Available immediately.
- Construido totalmente como Oficina estándar
Suite 502 is a 1,975 square foot space, offering a large reception area with three closed offices, a large open-concept space with three sink access points, a kitchenette, a storage area, a restroom, and an employee room. The space has a patient entrance and a separate entrance for employees. It is an ideal location for a dentist or orthodontist. Available within 90 days.
- Construido totalmente como Espacio para clínica odontológica
Suite 600 is a 3,132 square foot bright northeast-facing suite featuring nine closed offices, a kitchen, and a conference room. There is potential to demolish certain offices to create a large open-concept space where multiple offices can be combined. Contiguous with adjacent suites for up to 4,089 square feet. Available immediately.
Suite 606 is a 956 square foot southeast corner suite with windows along the walls featuring four closed offices and a conference room. There is potential to demolish certain offices to create a large open-concept space where multiple offices can be combined. Contiguous with adjacent suites for up to 4,089 square feet. Available immediately.
- Construido totalmente como Oficina estándar
Suite 703 is a 1,970 square foot recently renovated office space ideal for both clinical and administrative purposes. The layout includes six private offices, a boardroom, kitchenette, custom storage, and an open-concept space for a reception and waiting area. The suite is in excellent condition. Available within 90 days.
- Construido totalmente como Oficina estándar
Suite 801 is a 1,822 square foot modern, recently renovated turnkey medical or office space located on the northeast corner of the eighth floor. This suite offers a reception and waiting area, four closed offices or exam rooms, a kitchenette, and two conference rooms. There is potential to remove or combine certain offices to create open-concept space. Available immediately.
- Construido totalmente como Oficina estándar
Suite 902 is a 7,075 square foot turnkey medical or office suite located from the northeast to southwest corner of the building with windows along the walls. This suite offers a reception and waiting area, 17 closed offices or exam rooms, two kitchenettes, three conference rooms, and a large open-concept space. The suite is move-in ready or can be demised to suit the tenant's needs. Available immediately.
- Construido totalmente como Oficina estándar
- 17 Oficinas privadas
Suite 1001 is a 639 square foot turnkey unit. This suite’s well-designed layout includes an open waiting area, a kitchenette, and two large rooms, that can be used for consultations or as offices. It is contiguous with adjacent suites for up to 7,426 square feet. Available immediately.
- Construido totalmente como Oficina estándar
Suite 1002 is a 6,779 square foot medical or office suite located on the northeast to southeast corner of the building with windows along the walls. This suite’s layout includes a reception and waiting area, 20 closed offices or exam rooms, a kitchenette, two conference rooms, and a large open-concept space. Ready for tenant improvements, this suite can be demised to suit the tenant's needs. It is contiguous with adjacent suites for up to 7,426 square feet. Available immediately.
- Construido totalmente como Oficina estándar
- 2 Salas de conferencias
- 20 Oficinas privadas
Suite 1203 is a 1,123 square foot open-concept space with windows along the suite’s south wall. Base building condition, ready for tenant improvements. Available immediately.
| Espacio | Tamaño | Duración | Precio | Uso | Distribución | Disponible |
| Planta 1, módulo 102 | 35 m² | Negociable | Bajo solicitud | Oficina/Clínica | Espacio sin acabar | 60 días |
| Planta 1, módulo M-103 | 231 m² | Negociable | Bajo solicitud | Oficina | Espacio sin acabar | 30 días |
| Planta 3, módulo 304 | 131 m² | Negociable | Bajo solicitud | Oficina/Clínica | Construcción total | 01/07/2025 |
| Planta 4, módulo 404 | 46 m² | Negociable | Bajo solicitud | Oficina/Clínica | Construcción total | 30 días |
| Planta 5, módulo 502 | 183 m² | Negociable | Bajo solicitud | Oficina/Clínica | Construcción total | 90 días |
| Planta 6, módulo 600 | 291-380 m² | Negociable | Bajo solicitud | Oficina/Clínica | Construcción total | 30 días |
| Planta 6, módulo 606 | 89 m² | Negociable | Bajo solicitud | Oficina/Clínica | Construcción total | 30 días |
| Planta 7, módulo 703 | 183 m² | Negociable | Bajo solicitud | Oficina | Construcción total | 90 días |
| Planta 8, módulo 801 | 169 m² | Negociable | Bajo solicitud | Oficina | Construcción total | Inmediata |
| Planta 9, módulo 902 | 657 m² | Negociable | Bajo solicitud | Oficina | Construcción total | Inmediata |
| Planta 10, módulo 1001 | 59 m² | Negociable | Bajo solicitud | Oficina/Clínica | Construcción total | 30 días |
| Planta 10, módulo 1002 | 630 m² | Negociable | Bajo solicitud | Oficina | Construcción total | Inmediata |
| Planta 12, módulo 1203 | 104 m² | Negociable | Bajo solicitud | Oficina/Clínica | Espacio sin acabar | 30 días |
Planta 1, módulo 102
| Tamaño |
| 35 m² |
| Duración |
| Negociable |
| Precio |
| Bajo solicitud |
| Uso |
| Oficina/Clínica |
| Distribución |
| Espacio sin acabar |
| Disponible |
| 60 días |
Planta 1, módulo M-103
| Tamaño |
| 231 m² |
| Duración |
| Negociable |
| Precio |
| Bajo solicitud |
| Uso |
| Oficina |
| Distribución |
| Espacio sin acabar |
| Disponible |
| 30 días |
Planta 3, módulo 304
| Tamaño |
| 131 m² |
| Duración |
| Negociable |
| Precio |
| Bajo solicitud |
| Uso |
| Oficina/Clínica |
| Distribución |
| Construcción total |
| Disponible |
| 01/07/2025 |
Planta 4, módulo 404
| Tamaño |
| 46 m² |
| Duración |
| Negociable |
| Precio |
| Bajo solicitud |
| Uso |
| Oficina/Clínica |
| Distribución |
| Construcción total |
| Disponible |
| 30 días |
Planta 5, módulo 502
| Tamaño |
| 183 m² |
| Duración |
| Negociable |
| Precio |
| Bajo solicitud |
| Uso |
| Oficina/Clínica |
| Distribución |
| Construcción total |
| Disponible |
| 90 días |
Planta 6, módulo 600
| Tamaño |
| 291-380 m² |
| Duración |
| Negociable |
| Precio |
| Bajo solicitud |
| Uso |
| Oficina/Clínica |
| Distribución |
| Construcción total |
| Disponible |
| 30 días |
Planta 6, módulo 606
| Tamaño |
| 89 m² |
| Duración |
| Negociable |
| Precio |
| Bajo solicitud |
| Uso |
| Oficina/Clínica |
| Distribución |
| Construcción total |
| Disponible |
| 30 días |
Planta 7, módulo 703
| Tamaño |
| 183 m² |
| Duración |
| Negociable |
| Precio |
| Bajo solicitud |
| Uso |
| Oficina |
| Distribución |
| Construcción total |
| Disponible |
| 90 días |
Planta 8, módulo 801
| Tamaño |
| 169 m² |
| Duración |
| Negociable |
| Precio |
| Bajo solicitud |
| Uso |
| Oficina |
| Distribución |
| Construcción total |
| Disponible |
| Inmediata |
Planta 9, módulo 902
| Tamaño |
| 657 m² |
| Duración |
| Negociable |
| Precio |
| Bajo solicitud |
| Uso |
| Oficina |
| Distribución |
| Construcción total |
| Disponible |
| Inmediata |
Planta 10, módulo 1001
| Tamaño |
| 59 m² |
| Duración |
| Negociable |
| Precio |
| Bajo solicitud |
| Uso |
| Oficina/Clínica |
| Distribución |
| Construcción total |
| Disponible |
| 30 días |
Planta 10, módulo 1002
| Tamaño |
| 630 m² |
| Duración |
| Negociable |
| Precio |
| Bajo solicitud |
| Uso |
| Oficina |
| Distribución |
| Construcción total |
| Disponible |
| Inmediata |
Planta 12, módulo 1203
| Tamaño |
| 104 m² |
| Duración |
| Negociable |
| Precio |
| Bajo solicitud |
| Uso |
| Oficina/Clínica |
| Distribución |
| Espacio sin acabar |
| Disponible |
| 30 días |
DESCRIPCIÓN GENERAL DEL INMUEBLE
Le Carrefour Médical es un edificio médico ambulatorio de clase A recientemente renovado, convenientemente ubicado frente al centro comercial CF Carrefour Laval, aproximadamente a 7 km del centro de Laval, con acceso inmediato a las autopistas 15 y 440, y muy cerca del hospital Cité-de-la-Santé. Situado en un centro comercial minorista, rodeado principalmente de viviendas de densidad media, el edificio ofrece una amplia gama de servicios médicos, que incluyen una clínica sin cita previa, médicos de familia, especialistas y servicios de salud afines, como una farmacia, un centro de diagnóstico por imágenes y un laboratorio. Hay un amplio estacionamiento en superficie disponible en el sitio para inquilinos y visitantes. Le Carrefour Médical est un bâtiment médical ambulatoire de classe «A» récemment rénové à Laval, idéalement situé en face du centre commercial CF Carrefour Laval, avec un accès immediate aux autoroutes 15 et 440, et à proximité de l'Hôpital de la Cité-de-la-Santé. L'immeuble offre une vaste gamme de services médicaux, notamment une clinique sans rendez-vous, des médecins de famille et des médecins spécialistes, ainsi que des services de soins de santé complémentaires tels qu'un laboratoire, une pharmacie, des services d'imagerie diagnostique et de physiothérapie. Un amplio aparcamiento en superficie está disponible en el lugar para los residentes y los visitantes.

















