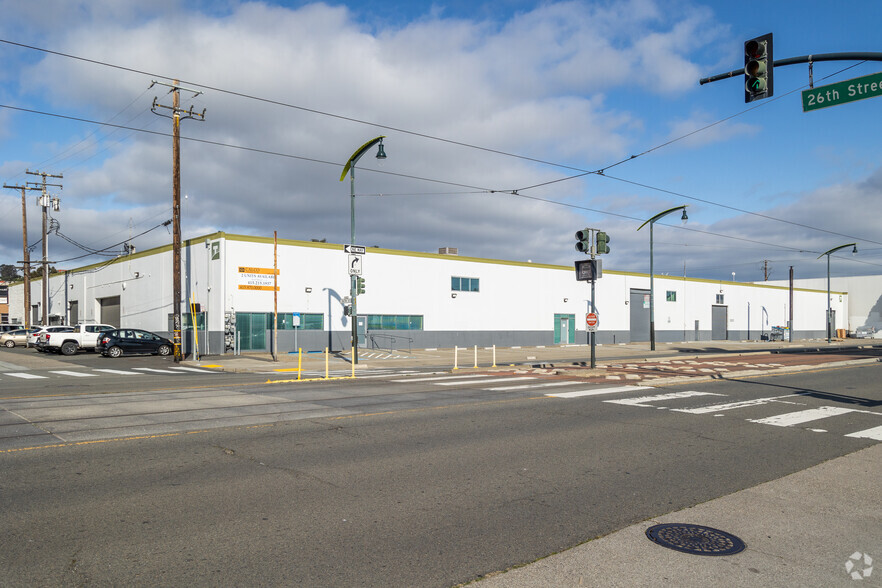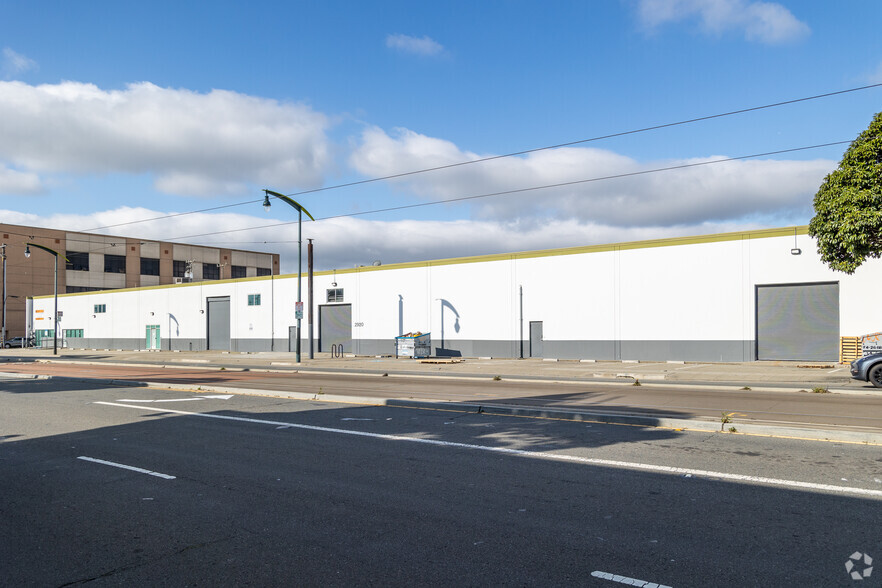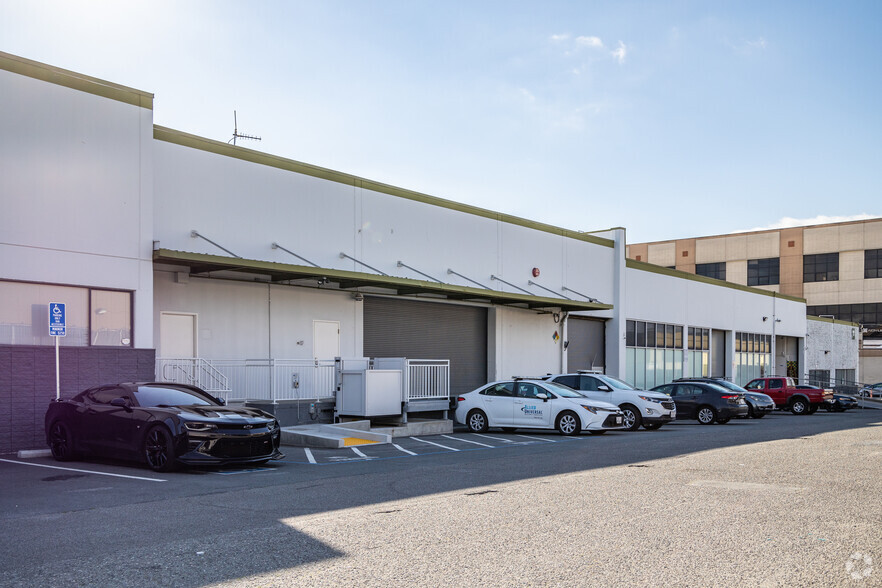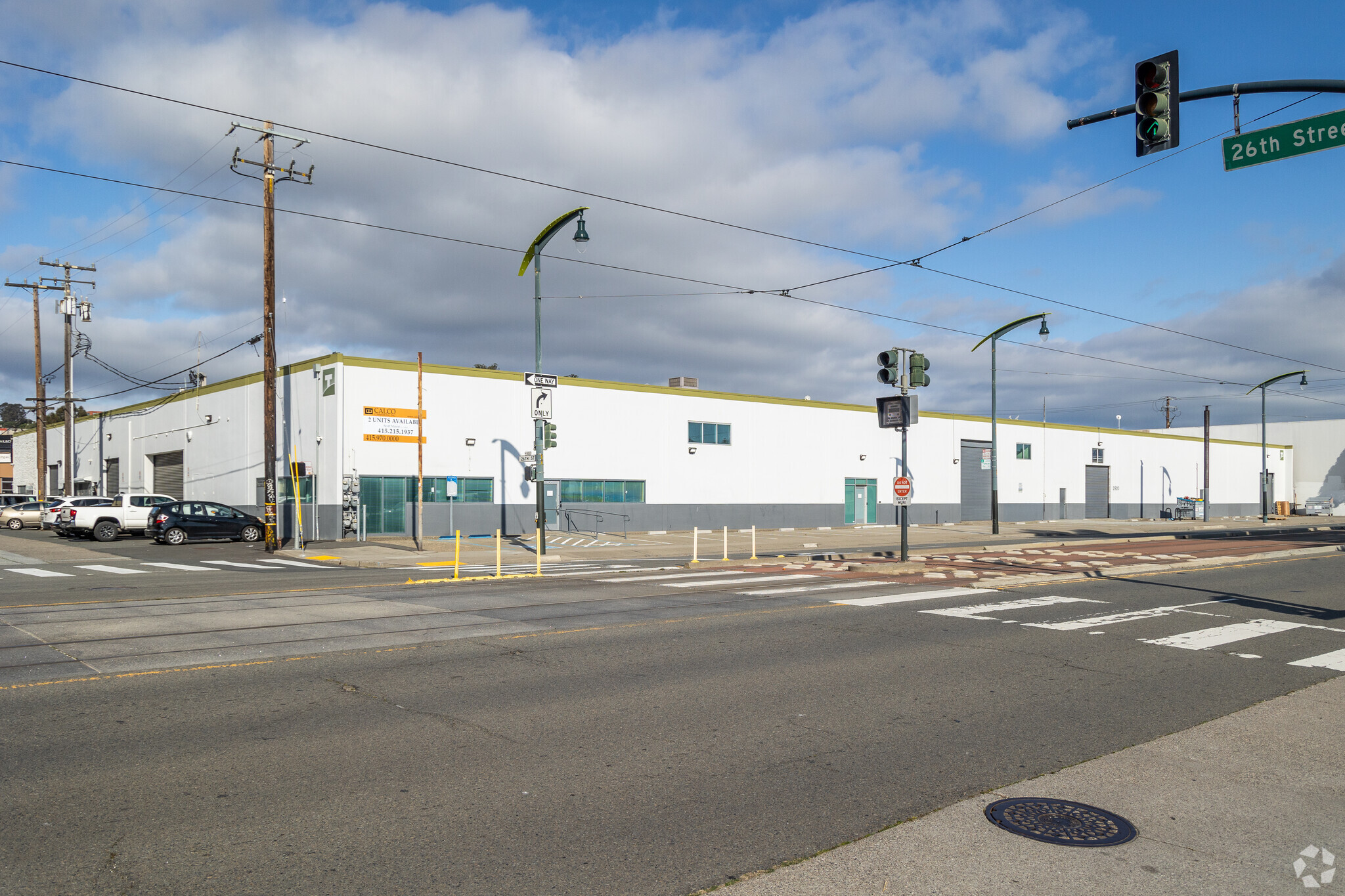


Parte de la información se ha traducido automáticamente.
CARACTERÍSTICAS
ESPACIOS DISPONIBLES(2)
Mostrar el precio como
- ESPACIO
- TAMAÑO
- DURACIÓN
- PRECIO
- USO
- DISTRIBUCIÓN
- DISPONIBILIDAD
• Concrete Construction • Clear span, with a 20-22’ ft ceiling height • 7,895 +/- SF total • 735 ± SF of office • 626 ± SF of mezzanine space • Can be combined with 2930 3rd for a total square footage of 13,948 ± sf • Built-to-suit office • Twelve (12) designated parking spaces • Two (2) grade level doors • PDR-1-G (Production, Distribution & Repair) • $2.00 PSF, IG • Available now
- Incluye 68 m² del espacio exclusivo para oficinas
- 2 Acceso directo con vehículo
• 6,053 +/- SF total • 2,540 +/- sf of office • 3,513 +/- sf of clear span warehouse • One (1) drive-in electrified door • Unit was fully upgraded within the past five (5) years including ADA restrooms, power, HVAC, etc • Ten (10) designated parking spaces • Can be combined with 2920 3rd street for a total square footage of 13,948 +/- sf and would include twenty-two (22) parking spaces • $2.00 PSF, IG • Available now
- Incluye 236 m² del espacio exclusivo para oficinas
- 1 Zona de carga
| Espacio | Tamaño | Duración | Precio | Uso | Distribución | Disponible |
| Planta 1 - 2920 | 733-1.296 m² | Negociable | 24.696 € /mes | Nave | Construcción total | Inmediata |
| Planta 1 - 2930 | 562-1.296 m² | Negociable | 24.696 € /mes | Nave | Construcción total | Inmediata |
Planta 1 - 2920
| Tamaño |
| 733-1.296 m² |
| Duración |
| Negociable |
| Precio |
| 24.696 € /mes |
| Uso |
| Nave |
| Distribución |
| Construcción total |
| Disponible |
| Inmediata |
Planta 1 - 2930
| Tamaño |
| 562-1.296 m² |
| Duración |
| Negociable |
| Precio |
| 24.696 € /mes |
| Uso |
| Nave |
| Distribución |
| Construcción total |
| Disponible |
| Inmediata |
INFORMACIÓN DEL EDIFICIO: FÁBRICA
PRINCIPALES INQUILINOS
- PLANTA
- NOMBRE DEL INQUILINO
- 1st
- Walters & Wolf












