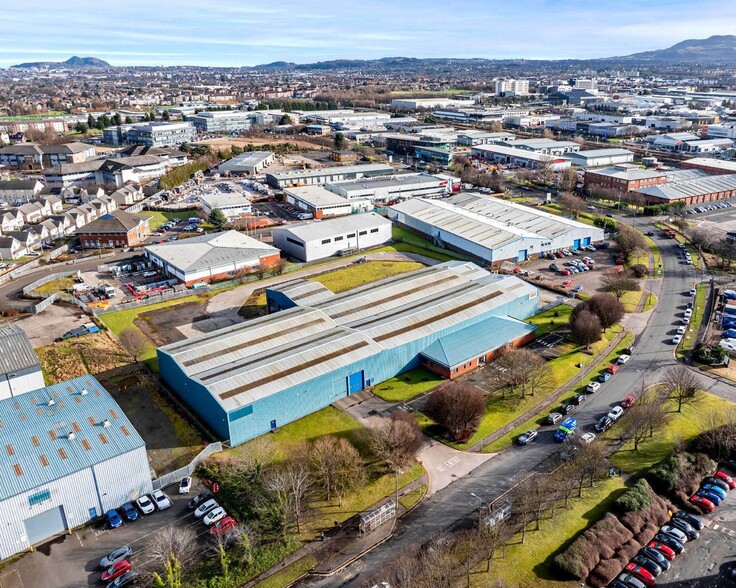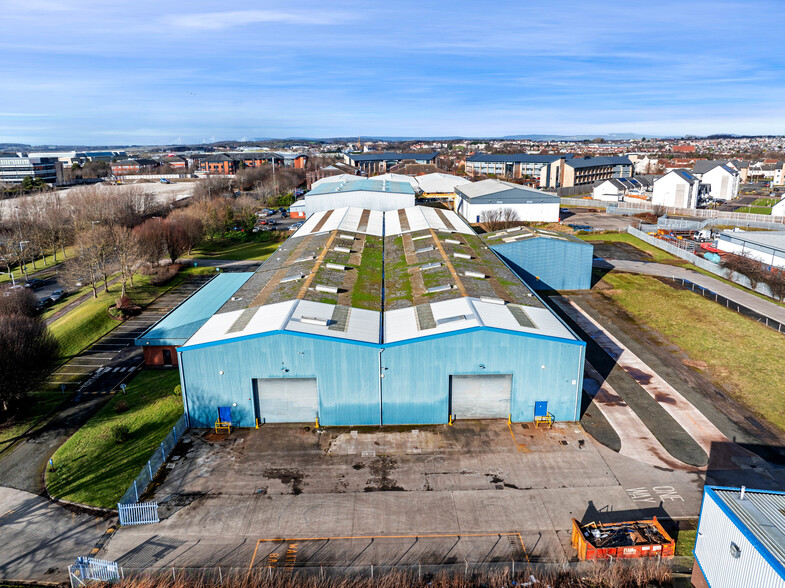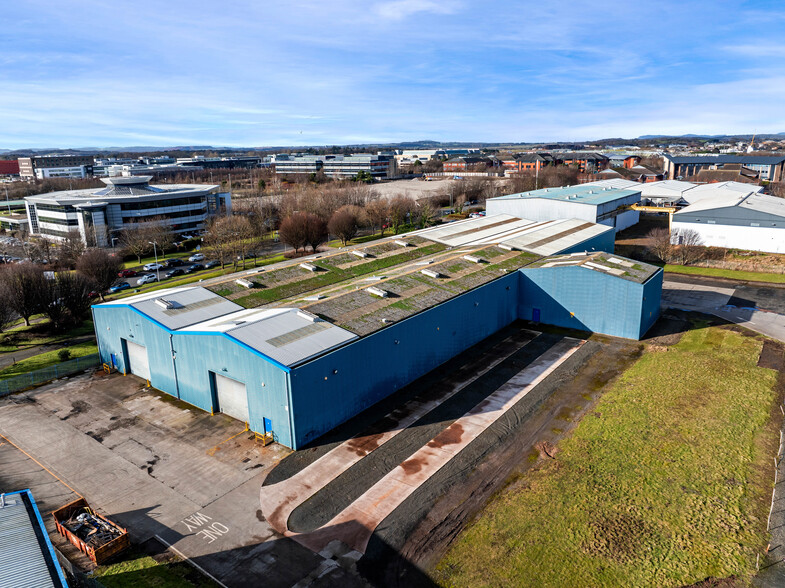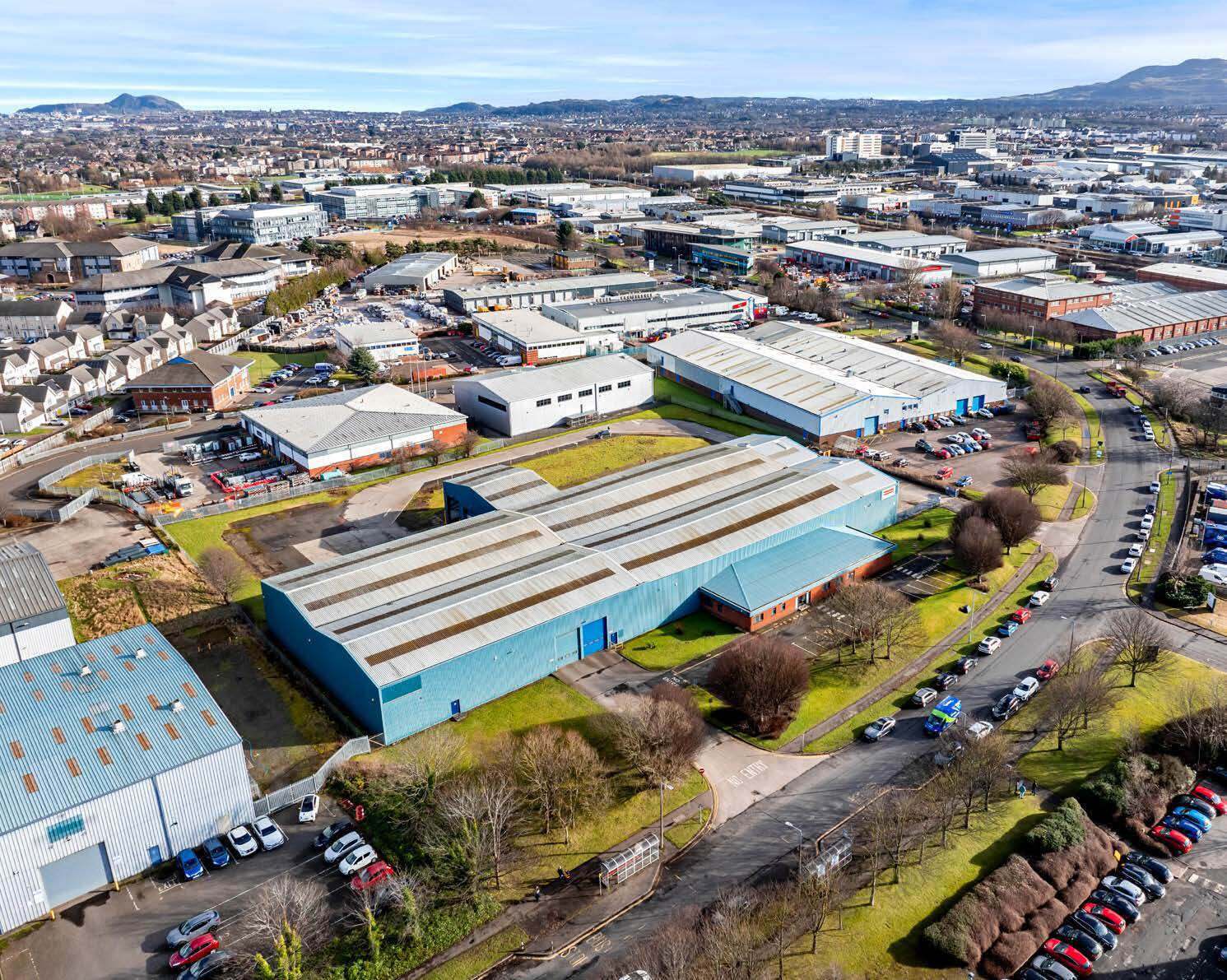


Parte de la información se ha traducido automáticamente.
CARACTERÍSTICAS
ESPACIO DISPONIBLES(1)
Mostrar el precio como
- ESPACIO
- TAMAÑO
- DURACIÓN
- PRECIO
- USO
- DISTRIBUCIÓN
- DISPONIBILIDAD
Internally, the premises provides an open plan warehouse space with additional interconnecting storage facility on the rear elevation. The premises provides a minimum eaves height of 7.05m and a maximum of 8.76m and benefits from a 3-phase power supply. On the front elevation, the premises benefits from adjoining office accommodation made up of stud partition walls to offer a mixture of open plan and cellular offices. These are fitted with electric heating, LED lighting, a kitchen area and WC facilities. Access to the premises for pedestrians is through the office facilities. There are six commercial access points, with two up and over doors on both the East and West elevations, as well as a further two roller shutter doors on the South elevation.
- Clase de uso: Clase 5
- 6 Acceso directo con vehículo
- Persianas automáticas
- Patio
- Fuente de alimentación trifásica.
- Incluye 322 m² del espacio exclusivo para oficinas
- Cocina
- Instalaciones de baño arrendadas
- Almacén de planta abierta.
- Aseo e instalaciones para el personal.
| Espacio | Tamaño | Duración | Precio | Uso | Distribución | Disponible |
| Planta baja | 4.214 m² | Negociable | Bajo solicitud | Nave | Construcción total | Inmediata |
Planta baja
| Tamaño |
| 4.214 m² |
| Duración |
| Negociable |
| Precio |
| Bajo solicitud |
| Uso |
| Nave |
| Distribución |
| Construcción total |
| Disponible |
| Inmediata |
DESCRIPCIÓN GENERAL DEL INMUEBLE
La propiedad se compone de una estructura de portal de acero con bloques a nivel de dado y un revestimiento metálico perfilado bajo un techo aislante inclinado, sobre un piso de concreto. Se puede acceder al establecimiento a través de South Gyle Broadway, con las conexiones ferroviarias más cercanas desde la estación de tren de South Gyle.






