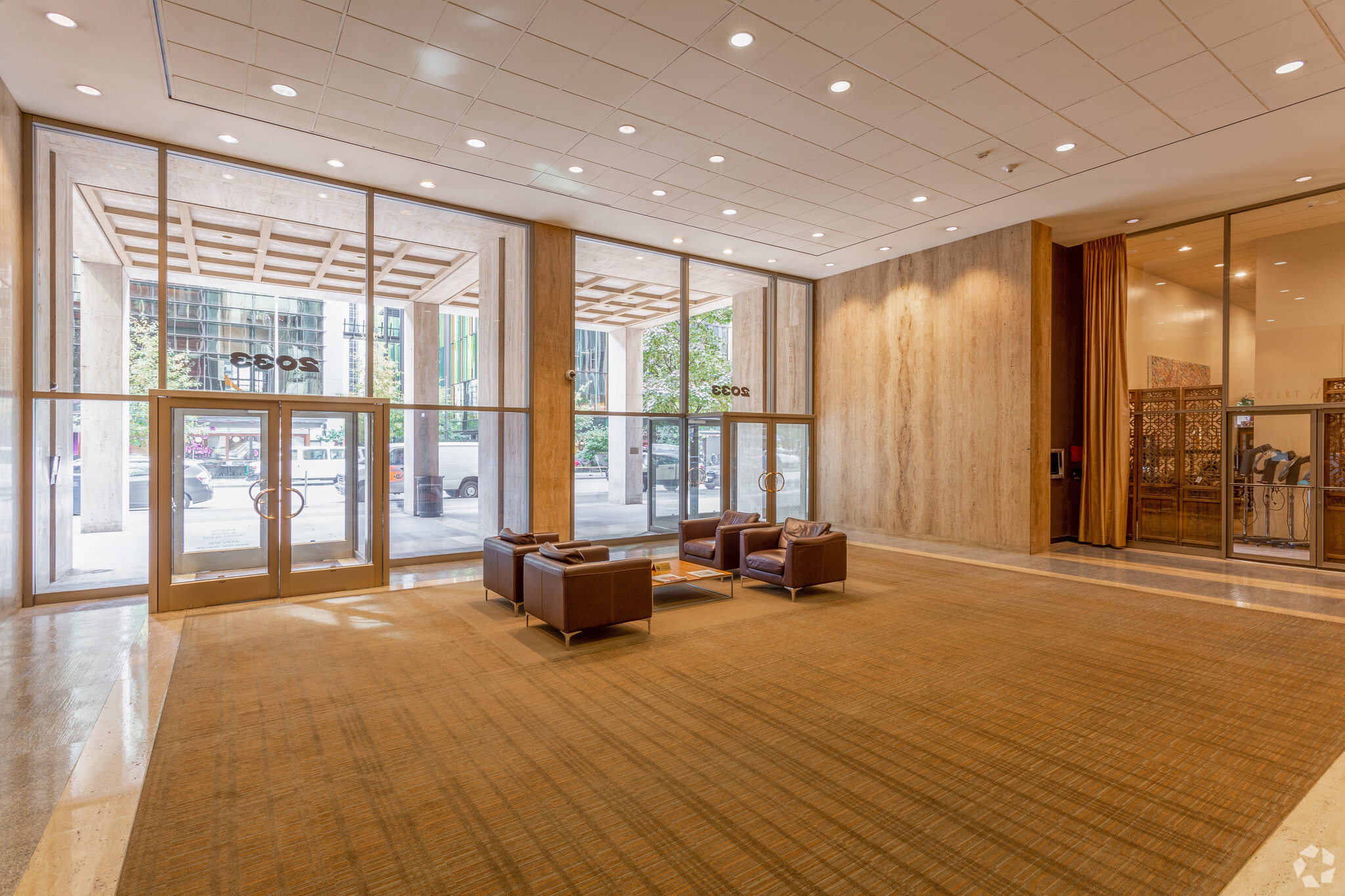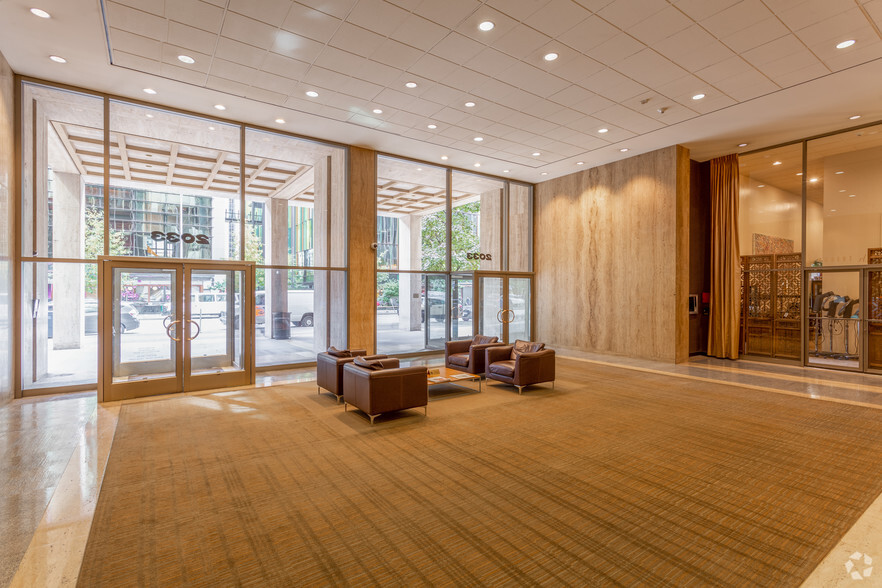
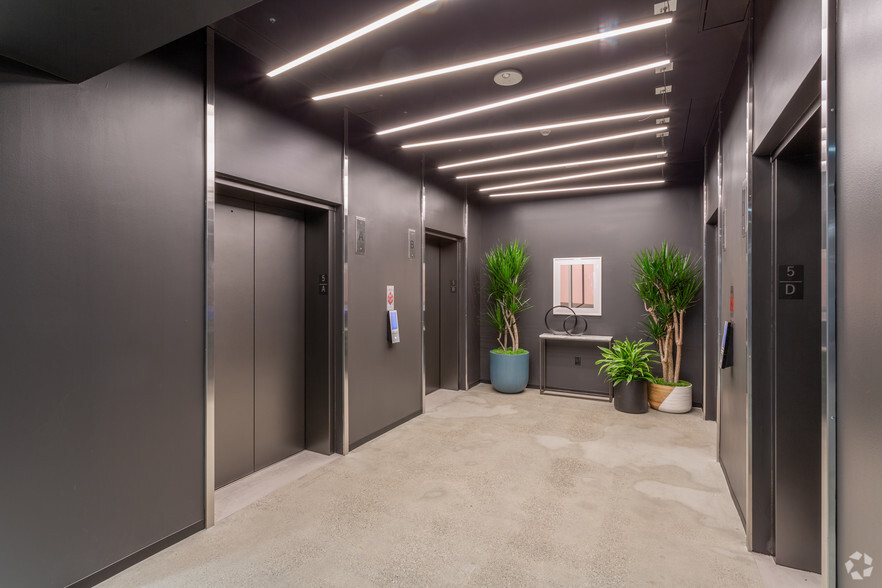
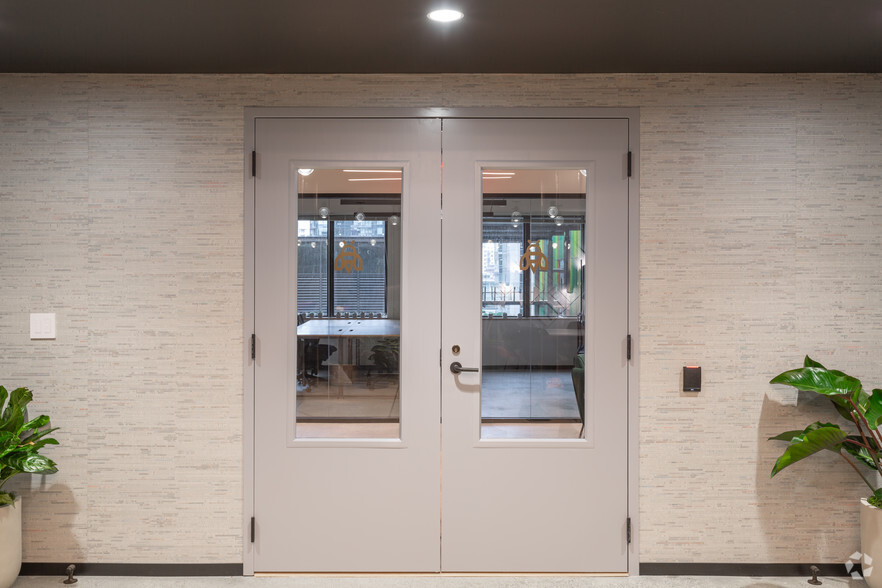
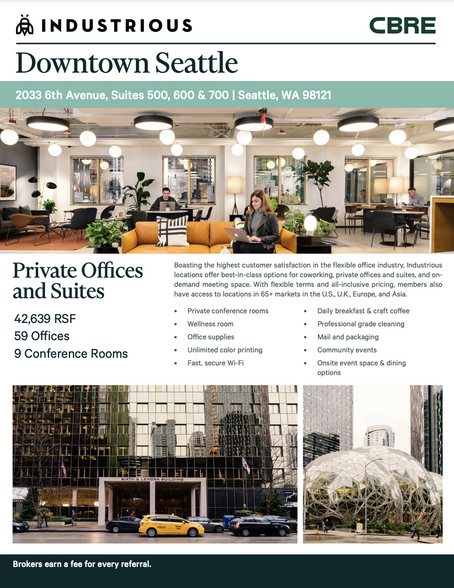
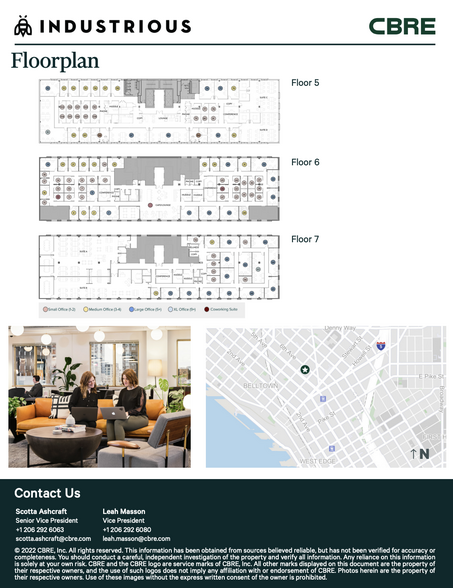
Parte de la información se ha traducido automáticamente.
ASPECTOS DESTACADOS DE SUBARRENDAMIENTO
- Ubicado frente a la nueva sede de Amazon, en el corazón de Denny Triangle.
- Ubicado en el corazón del vecindario de Denny Regrade, con numerosos restaurantes, cafeterías, torres residenciales de lujo y entretenimiento.
- Abundante luz natural y excelentes vistas de las Montañas Olímpicas, la bahía Elliott, el lago Union, el centro de Seattle y las Cascadas.
- Dos cuadras al norte del Westlake Transit Center y del monorraíl, ofrece un excelente acceso a la I-5 y la SR-99 y a numerosas rutas de autobuses de Metro.
ESPACIOS DISPONIBLES(6)
Mostrar el precio como
- ESPACIO
- TAMAÑO
- DURACIÓN
- PRECIO
- USO
- DISTRIBUCIÓN
- DISPONIBILIDAD
Brokers earn a fee for every referral. This floor also has private, branded, and windowed suites ranging in size for teams of 24-50+. Opportunities to combine suites to create space for 50-115+. All suites feature predominantly open workspace with interior office and interior meeting rooms. All suites are delivered move-in ready – furnished, wired, connected to high speed, 300/300 Mbps. Shared Amenities on the floor include: Large communal pantry stocked with craft coffee, tea, snacks, Wellness Room, Conference Rooms, Copy/Print Stations Services Include: Turnkey move-in process, custom branding and furniture packages available, AV/IT and Systems, Dedicated On-Site Staff, Mail and Packaging, Community Events, Unlimited Color Printing, Fast, Secure Wi-Fi (300/300 Mbps), Office Supplies, Professional-Grade Cleaning Building amenities include: • Secure Bike Storage + Tenant Shower, Garage Connected to Building, Jazz Alley
- Espacio de subarrendamiento disponible del inquilino actual
- Plano de planta en su mayoría abierta
- 24 Estaciones de trabajo
- Cocina
- Sala de impresión y fotocopias
- Servicio de comidas
- Construido totalmente como Oficina estándar
- Salas de conferencias
- Espacio en excelentes condiciones
- Conexión wifi
- Luz natural
- Todas las oficinas se entregan listas para la mudanza.
Brokers earn a fee for every referral. This floor also has private, branded, and windowed suites ranging in size for teams of 24-50+. Opportunities to combine suites to create space for 50-115+. All suites feature predominantly open workspace with interior office and interior meeting rooms. All suites are delivered move-in ready – furnished, wired, connected to high speed, 300/300 Mbps. Shared Amenities on the floor include: Large communal pantry stocked with craft coffee, tea, snacks, Wellness Room, Conference Rooms, Copy/Print Stations Services Include: Turnkey move-in process, custom branding and furniture packages available, AV/IT and Systems, Dedicated On-Site Staff, Mail and Packaging, Community Events, Unlimited Color Printing, Fast, Secure Wi-Fi (300/300 Mbps), Office Supplies, Professional-Grade Cleaning Building amenities include: • Secure Bike Storage + Tenant Shower, Garage Connected to Building, Jazz Alley
- Espacio de subarrendamiento disponible del inquilino actual
- Plano de planta en su mayoría abierta
- 24 Estaciones de trabajo
- Cocina
- Sala de impresión y fotocopias
- Servicio de comidas
- Construido totalmente como Oficina estándar
- Salas de conferencias
- Espacio en excelentes condiciones
- Conexión wifi
- Luz natural
- Todas las oficinas se entregan listas para la mudanza.
Brokers earn a fee for every referral. Accommodate a variety of work styles by configuring both private and collaborative spaces to suit your team’s unique needs. With a Private Office Wing, your team will get your own Cul de Sac at Industrious to configure however you’d like for maximum flexibility. Turn your spaces into individual or shared offices, meeting rooms for collaboration, or cozy chill spaces for huddles and 1:1s. All spaces are delivered move-in ready – furnished, wired, connected to high speed, 300/300 Mbps. Shared Amenities on the floor include: • Large communal pantry stocked with craft coffee, tea, snacks, Wellness Room, Conference Rooms, Copy/Print Stations Services Include: • Turnkey move-in process, custom branding and furniture packages available, AV/IT and Systems, Dedicated On-Site Staff, Mail and Packaging, Community Events, Unlimited Color Printing, Fast, Secure Wi-Fi (300/300 Mbps), Office Supplies, Professional-Grade Cleaning Building amenities include: • Renovated Lobby, Conference Center, Bike Storage, Event Space, Concierge Services, 24/7 Security, Service Animals Welcome, Jazz Alley
- Espacio de subarrendamiento disponible del inquilino actual
- Plano de planta en su mayoría abierta
- Listo para usar
- Cocina
- Sala de impresión y fotocopias
- Luz natural
- Servicio de comidas
- Construido totalmente como Oficina estándar
- Salas de conferencias
- Área de recepción
- Conexión wifi
- Sistema de seguridad
- Almacenamiento de bicicletas
- Todas las oficinas se entregan listas para la mudanza.
Brokers earn a fee for every referral. Accommodate a variety of work styles by configuring both private and collaborative spaces to suit your team’s unique needs. With a Private Office Wing, your team will get your own Cul de Sac at Industrious to configure however you’d like for maximum flexibility. Turn your spaces into individual or shared offices, meeting rooms for collaboration, or cozy chill spaces for huddles and 1:1s. All spaces are delivered move-in ready – furnished, wired, connected to high speed, 300/300 Mbps. Shared Amenities on the floor include: • Large communal pantry stocked with craft coffee, tea, snacks, Wellness Room, Conference Rooms, Copy/Print Stations Services Include: • Turnkey move-in process, custom branding and furniture packages available, AV/IT and Systems, Dedicated On-Site Staff, Mail and Packaging, Community Events, Unlimited Color Printing, Fast, Secure Wi-Fi (300/300 Mbps), Office Supplies, Professional-Grade Cleaning Building amenities include: • Renovated Lobby, Conference Center, Bike Storage, Event Space, Concierge Services, 24/7 Security, Service Animals Welcome, Jazz Alley
- Espacio de subarrendamiento disponible del inquilino actual
- Plano de planta en su mayoría abierta
- Listo para usar
- Cocina
- Sala de impresión y fotocopias
- Luz natural
- Servicio de comidas
- Construido totalmente como Oficina estándar
- Salas de conferencias
- Área de recepción
- Conexión wifi
- Sistema de seguridad
- Almacenamiento de bicicletas
- Todas las oficinas se entregan listas para la mudanza.
Brokers earn a fee for every referral. This floor also has private, branded, and windowed suites ranging in size for teams of 24-50+. Opportunities to combine suites to create space for 50-115+. All suites feature predominantly open workspace with interior office and interior meeting rooms. All suites are delivered move-in ready – furnished, wired, connected to high speed, 300/300 Mbps. Shared Amenities on the floor include: Large communal pantry stocked with craft coffee, tea, snacks, Wellness Room, Conference Rooms, Copy/Print Stations Services Include: Turnkey move-in process, custom branding and furniture packages available, AV/IT and Systems, Dedicated On-Site Staff, Mail and Packaging, Community Events, Unlimited Color Printing, Fast, Secure Wi-Fi (300/300 Mbps), Office Supplies, Professional-Grade Cleaning Building amenities include: • Secure Bike Storage + Tenant Shower, Garage Connected to Building, Jazz Alley
- Espacio de subarrendamiento disponible del inquilino actual
- Plano de planta en su mayoría abierta
- 40 Estaciones de trabajo
- Cocina
- Sala de impresión y fotocopias
- Servicio de comidas
- Construido totalmente como Oficina estándar
- Salas de conferencias
- Espacio en excelentes condiciones
- Conexión wifi
- Luz natural
- Todas las oficinas se entregan listas para la mudanza.
Brokers earn a fee for every referral. This floor also has private, branded, and windowed suites ranging in size for teams of 24-50+. Opportunities to combine suites to create space for 50-115+. All suites feature predominantly open workspace with interior office and interior meeting rooms. All suites are delivered move-in ready – furnished, wired, connected to high speed, 300/300 Mbps. Shared Amenities on the floor include: Large communal pantry stocked with craft coffee, tea, snacks, Wellness Room, Conference Rooms, Copy/Print Stations Services Include: Turnkey move-in process, custom branding and furniture packages available, AV/IT and Systems, Dedicated On-Site Staff, Mail and Packaging, Community Events, Unlimited Color Printing, Fast, Secure Wi-Fi (300/300 Mbps), Office Supplies, Professional-Grade Cleaning Building amenities include: • Secure Bike Storage + Tenant Shower, Garage Connected to Building, Jazz Alley
- Espacio de subarrendamiento disponible del inquilino actual
- Plano de planta en su mayoría abierta
- 25 Estaciones de trabajo
- Cocina
- Sala de impresión y fotocopias
- Servicio de comidas
- Construido totalmente como Oficina estándar
- 10 Salas de conferencias
- Espacio en excelentes condiciones
- Conexión wifi
- Luz natural
- Todas las oficinas se entregan listas para la mudanza.
| Espacio | Tamaño | Duración | Precio | Uso | Distribución | Disponible |
| Planta 5, módulo C | 192 m² | Negociable | Bajo solicitud | Oficina | Construcción total | 30 días |
| Planta 5, módulo D | 177 m² | Negociable | Bajo solicitud | Oficina | Construcción total | 30 días |
| Planta 5, módulo Serenity Wing | 198 m² | Negociable | Bajo solicitud | Oficina | Construcción total | Inmediata |
| Planta 5, módulo Spheres Vista Wing | 173 m² | Negociable | Bajo solicitud | Oficina | Construcción total | Inmediata |
| Planta 7, módulo A | 524 m² | Negociable | Bajo solicitud | Oficina | Construcción total | Inmediata |
| Planta 7, módulo B | 385 m² | Negociable | Bajo solicitud | Oficina | Construcción total | 30 días |
Planta 5, módulo C
| Tamaño |
| 192 m² |
| Duración |
| Negociable |
| Precio |
| Bajo solicitud |
| Uso |
| Oficina |
| Distribución |
| Construcción total |
| Disponible |
| 30 días |
Planta 5, módulo D
| Tamaño |
| 177 m² |
| Duración |
| Negociable |
| Precio |
| Bajo solicitud |
| Uso |
| Oficina |
| Distribución |
| Construcción total |
| Disponible |
| 30 días |
Planta 5, módulo Serenity Wing
| Tamaño |
| 198 m² |
| Duración |
| Negociable |
| Precio |
| Bajo solicitud |
| Uso |
| Oficina |
| Distribución |
| Construcción total |
| Disponible |
| Inmediata |
Planta 5, módulo Spheres Vista Wing
| Tamaño |
| 173 m² |
| Duración |
| Negociable |
| Precio |
| Bajo solicitud |
| Uso |
| Oficina |
| Distribución |
| Construcción total |
| Disponible |
| Inmediata |
Planta 7, módulo A
| Tamaño |
| 524 m² |
| Duración |
| Negociable |
| Precio |
| Bajo solicitud |
| Uso |
| Oficina |
| Distribución |
| Construcción total |
| Disponible |
| Inmediata |
Planta 7, módulo B
| Tamaño |
| 385 m² |
| Duración |
| Negociable |
| Precio |
| Bajo solicitud |
| Uso |
| Oficina |
| Distribución |
| Construcción total |
| Disponible |
| 30 días |
DESCRIPCIÓN GENERAL DEL INMUEBLE
Este edificio de 11 pisos se construyó originalmente en 1963 y fue renovado por última vez en 2000. El edificio ofrece vistas de las Montañas Olímpicas, la bahía de Elliott, el lago Union y el centro de Seattle. El edificio está ubicado en la esquina suroeste de Sixth y Lenora, en el Denny Triangle. Colinda con el edificio Westin, al sur, que es un hotel de 34 pisos que opera telecomunicaciones. El edificio tiene una excelente proximidad a la I-5 en dirección norte y sur, a la estación de tránsito de Westlake, a las rutas de autobús y a la autopista 99. La propiedad cuenta con un área de carga y estacionamiento para 244 autos en un estacionamiento adyacente. Un amplio estacionamiento en superficie a precios razonables también rodea la propiedad. El edificio está protegido con un sistema de tarjetas de acceso que registra los horarios y puntos de entrada, junto con siete cámaras en toda la propiedad. También hay personal de seguridad fuera del horario laboral normal. El edificio cuenta con un ingeniero de construcción in situ durante el horario laboral normal para responder rápidamente a todas las necesidades de los inquilinos. El edificio alberga una tienda de delicatessen que sirve desayunos y almuerzos, así como la discoteca The Jazz Alley. El Robert Leonard Salon, uno de los principales spas diurnos de Seattle, se encuentra en el vestíbulo del edificio. El edificio también se encuentra entre algunos de los mejores hoteles y establecimientos gastronómicos y de entretenimiento de Seattle.
- Acceso las 24 horas
- Acceso controlado
- Servicio de comidas
- Restaurante
- Sistema de seguridad










