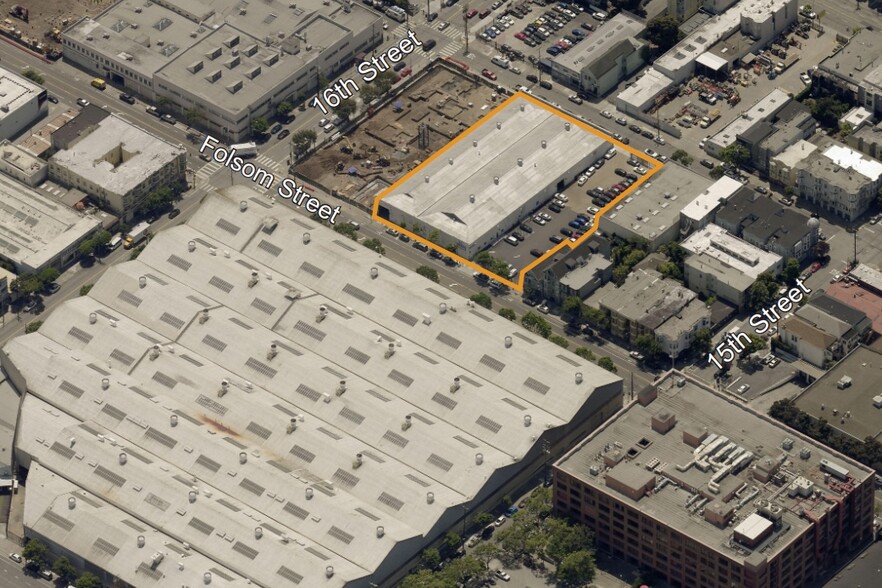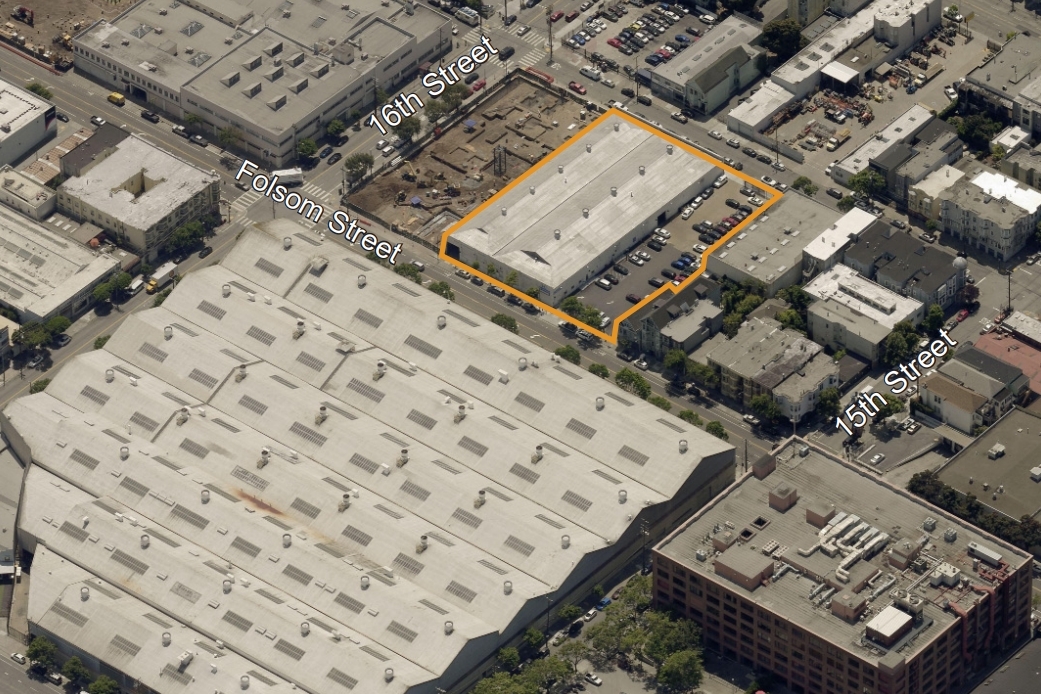
Parte de la información se ha traducido automáticamente.
CARACTERÍSTICAS
ESPACIO DISPONIBLES(1)
Mostrar el precio como
- ESPACIO
- TAMAÑO
- DURACIÓN
- PRECIO
- USO
- DISTRIBUCIÓN
- DISPONIBILIDAD
Prime warehouse/R&D space in San Francisco’s Mission District with 34,325 SF of flexible space and an 18,375 SF gated yard. Recently upgraded by a robotics company, the building features a mix of warehouse, R&D, and office space, making it ideal for AI, robotics, clean energy, automotive, distribution, and service providers with fleet needs. Key Features: -6 large drive-in doors for easy loading -1,000 Amps, 3-phase power -2,000 lb freight elevator -Advanced air handling system for exhaust and fine particulates -PDR-1-G zoning – flexible for multiple uses -Gated yard/parking lot – ideal for fleet users -Interior layout: 1 boardroom, 3 large conference rooms, 2 medium conference rooms, and a mothers' room -Additional amenities: Floor drains, fire sprinklers, alarm system with FOB access Available for sublease through 5/1/2026. Move-in ready for a variety of users. Contact for details.
- Espacio de subarrendamiento disponible del inquilino actual
- Calefacción y aire acondicionado centrales
- Área de recepción
- Sistema de seguridad
- Listo para usar
- Patio
- 5 Acceso directo con vehículo
- Oficinas divididas
- Baños privados
- Almacenamiento seguro
- Instalaciones de ducha
- Plug and Play
| Espacio | Tamaño | Duración | Precio | Uso | Distribución | Disponible |
| Planta 1 | 3.189 m² | May. 2026 | Bajo solicitud | Nave | Construcción total | Inmediata |
Planta 1
| Tamaño |
| 3.189 m² |
| Duración |
| May. 2026 |
| Precio |
| Bajo solicitud |
| Uso |
| Nave |
| Distribución |
| Construcción total |
| Disponible |
| Inmediata |
INFORMACIÓN DEL EDIFICIO: ALMACÉN
PRINCIPALES INQUILINOS
- PLANTA
- NOMBRE DEL INQUILINO
- SECTOR
- 1st
- Canvas
- Construcción








