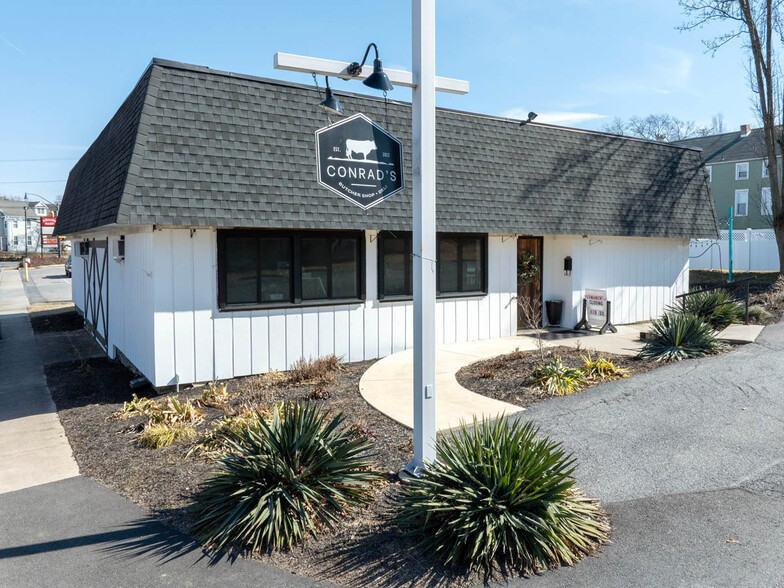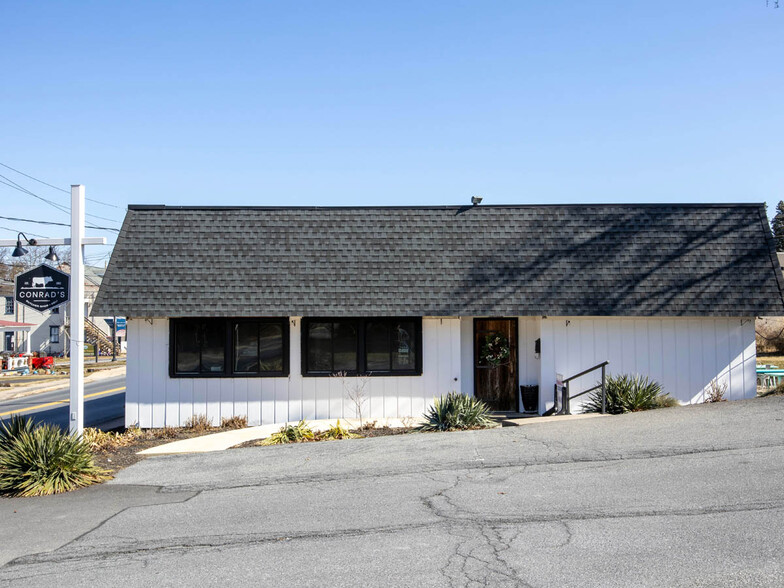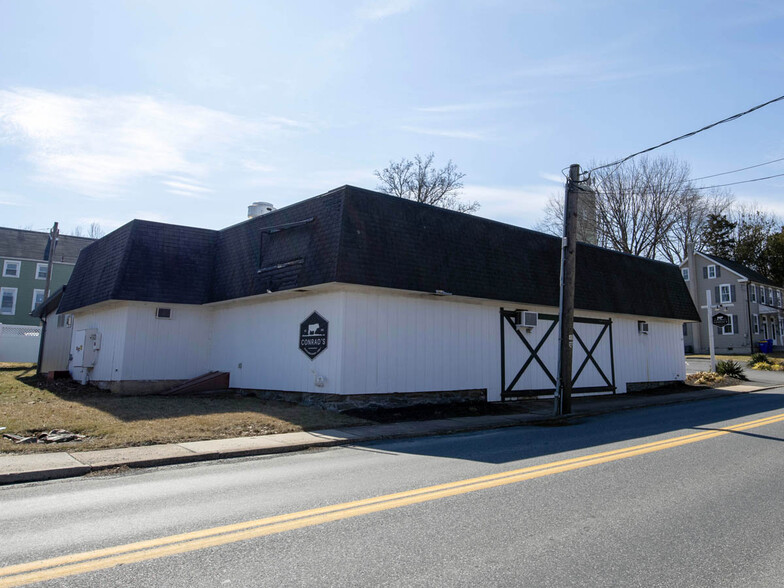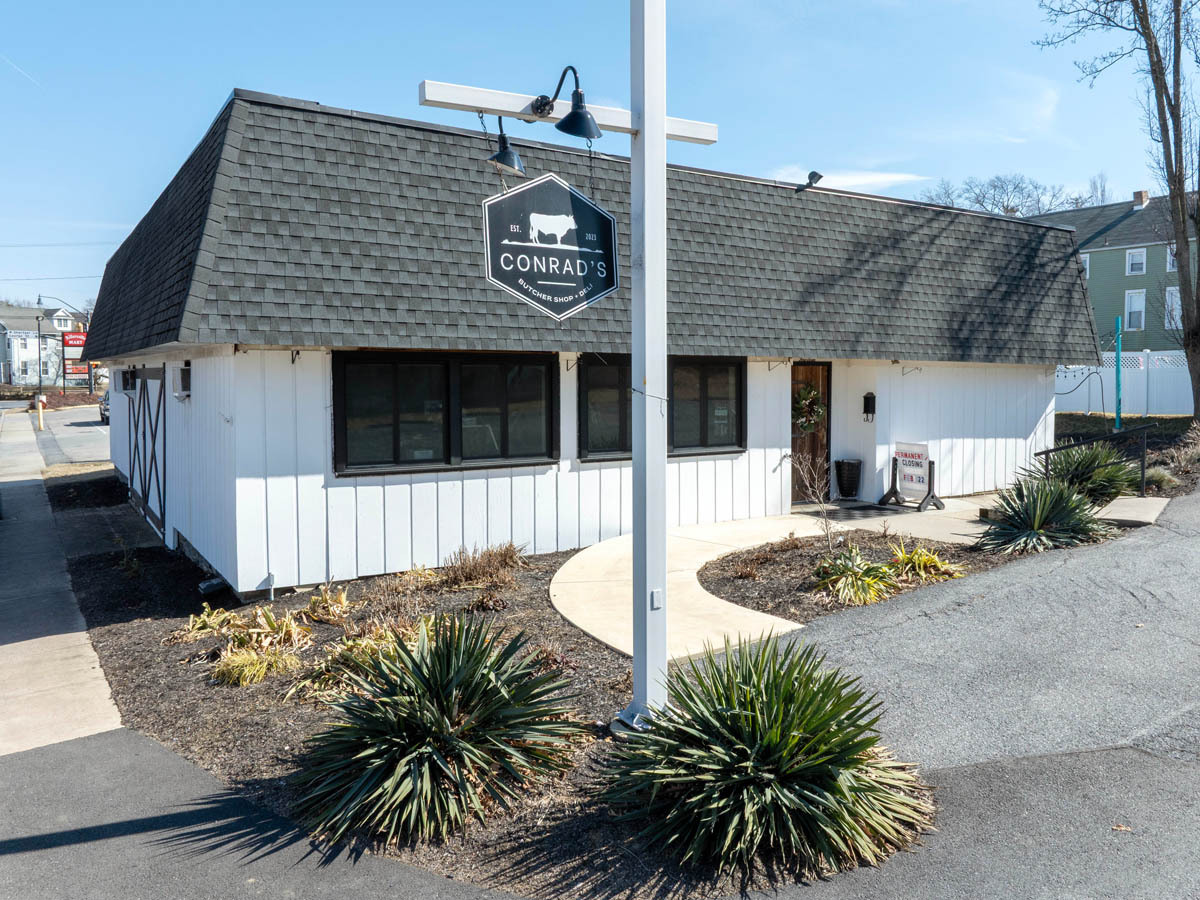


Parte de la información se ha traducido automáticamente.
ASPECTOS DESTACADOS
- Rare Opportunity in Millersville!
- Located in close proximity to Millersville University!
- 2,855± SF retail/restaurant or professional/medical office building with on-site parking
ESPACIOS DISPONIBLES (1)
Mostrar el precio como
- ESPACIO
- TAMAÑO
- DURACIÓN
- PRECIO
- TIPO DE ALQUILER
| Espacio | Tamaño | Duración | Precio | Tipo de alquiler | ||
| Planta 1 | 265 m² | Negociable | Bajo solicitud | Por determinar |
Planta 1
The building features a fully equipped kitchen that is only a few years old, along with a walk-in cooler. In 2022, a floor heating system was installed. In 2020, all electrical systems were updated, and in 2019, a 1,000-gallon grease trap was installed, with plumbing updates also completed. Entry from the parking lot leads into a spacious room before accessing the main space. Inside the main room, you will find beautiful wood ceilings, beams, and walls throughout. The layout includes two single restrooms and a large open area currently configured with display cases, café tables, and a counter for coffee service. Behind the retail counter is a supply room that connects to the kitchen, dishwasher room, and walk-in cooler, along with a backdoor entrance. Additionally, there is one large private office located at the front of the building, adjacent to the main room and near an exit that leads to an exterior patio, where guests can sit and enjoy the outdoors.
INFORMACIÓN DEL EDIFICIO
| Espacio total disponible | 265 m² |
| Tipo de inmueble | Local |
| Subtipo de inmueble | Bar o Restaurante |
| Superficie bruta alquilable | 265 m² |
| Año de construcción/renovación | 1868/1971 |
| Ratio de parking | 0,81/1.000 m² |
DESCRIPCIÓN DEL INMUEBLE
Nos complace presentar una oportunidad única para venta o alquiler: un espacio comercial de 2,855± pies cuadrados (SF) ideal para tienda minorista, restaurante o edificio de oficinas profesionales/médicas, ubicado en un terreno de 0.42± acres en Millersville, PA. Este edificio, ocupado más recientemente por Conrad’s Deli, es perfecto para una variedad de usos, incluyendo tienda minorista, restaurante/cafetería, o puede ser fácilmente adaptado como oficina médica o profesional, como una consulta familiar, centro de atención urgente, clínica dental, servicio de asesoramiento u otros usos profesionales. El edificio cuenta con una cocina completamente equipada que tiene solo unos pocos años de antigüedad, además de una cámara frigorífica. En 2022, se instaló un sistema de calefacción por suelo radiante. En 2020, se actualizaron todos los sistemas eléctricos, y en 2019 se instaló una trampa de grasa de 1,000 galones, junto con mejoras en la fontanería. La entrada desde el aparcamiento conduce a una sala espaciosa antes de acceder al espacio principal. En el interior de la sala principal, encontrará hermosos techos, vigas y paredes de madera en todo el espacio. La distribución incluye dos baños individuales y una gran área abierta actualmente configurada con vitrinas, mesas de café y un mostrador para servicio de café. Detrás del mostrador de la tienda se encuentra una sala de suministros que conecta con la cocina, la sala de lavavajillas y la cámara frigorífica, además de una entrada trasera. Asimismo, hay una gran oficina privada ubicada en la parte delantera del edificio, adyacente a la sala principal y cerca de una salida que conduce a un patio exterior, donde los clientes pueden sentarse y disfrutar del aire libre.
LOCALES CERCANOS













