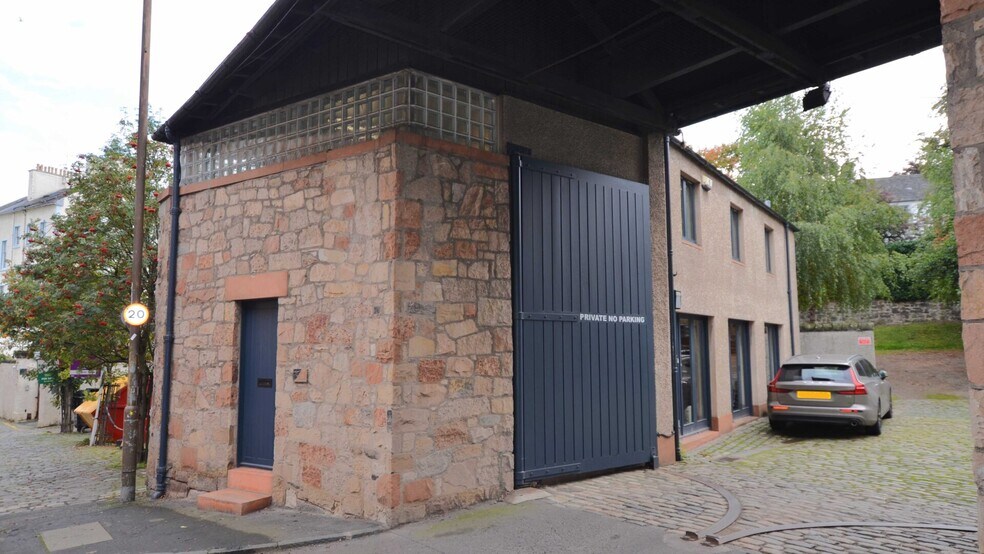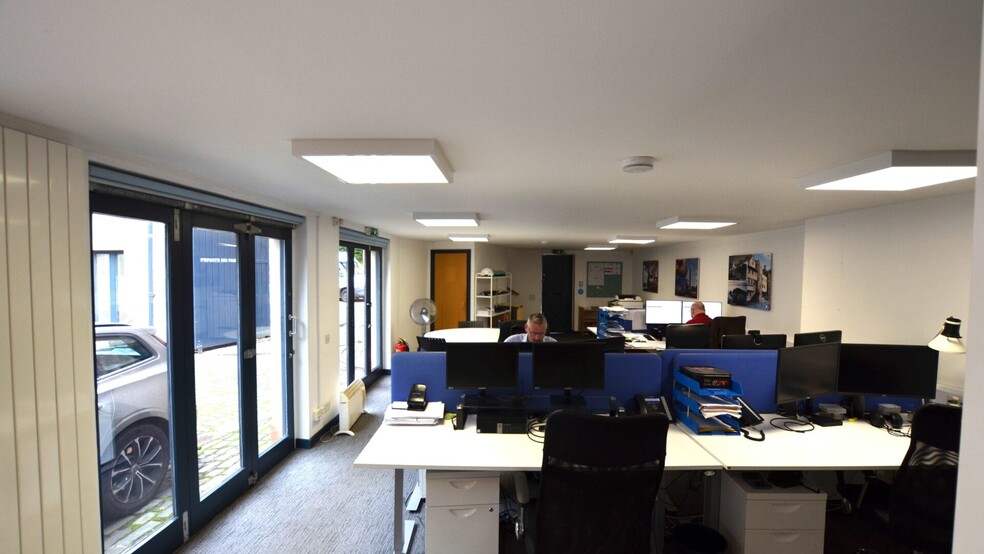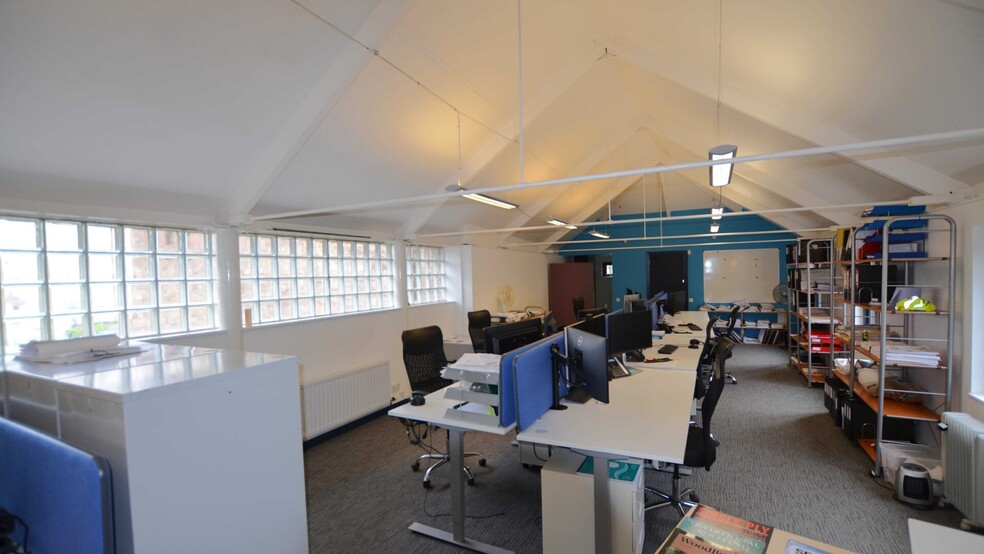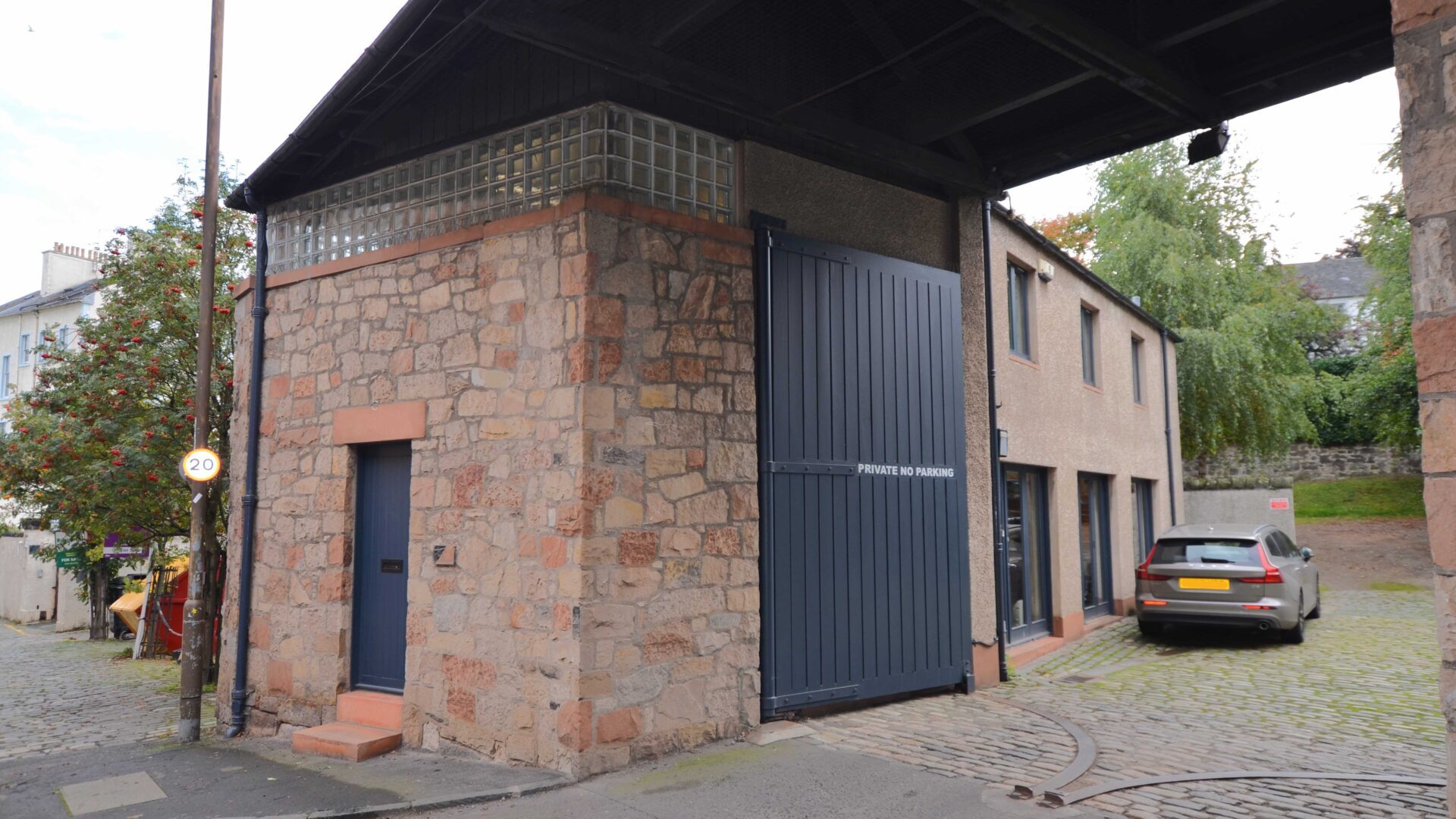


Parte de la información se ha traducido automáticamente.
ASPECTOS DESTACADOS
- A 5 minutos de Edinburgh Waverley y otras conexiones de transporte
- Estacionamiento disponible
- Posición prominente al borde de la carretera en el lado sur de Calton Road
ESPACIOS DISPONIBLES(2)
Mostrar el precio como
- ESPACIO
- TAMAÑO
- DURACIÓN
- PRECIO
- USO
- DISTRIBUCIÓN
- DISPONIBILIDAD
The subjects are arranged over ground and first floors of a two-storey building. The premises form part of a larger mixed-use development with a residential block situated to the rear. The subjects comprise a self-contained office with main door access leading to an open plan office with kitchen and WC facilities to the rear. An internal staircase leads to an open plan first floor with a pitched ceiling arrangement and suspended LED fittings. The premises is well-presented throughout with carpet tile floor coverings, perimeter data trunking and LED lighting. The ground floor benefits from three large patio style openings facing a shared courtyard. The property benefits from one clear and one tandem parking space located in a secure covered car park to the rear of the building.
- Clase de uso: Clase 4
- Con capacidad para 2 - 6 Personas
- Instalaciones de baño arrendadas
- Espacio de oficina de planta abierta dispuesto sobre el suelo y el suelo
- Construido totalmente como Oficina estándar
- Se puede combinar con más espacios para hasta 122 m² del espacio adyacente
- Local de oficinas moderno e independiente con dos
- Excelente diseño interno
The subjects are arranged over ground and first floors of a two-storey building. The premises form part of a larger mixed-use development with a residential block situated to the rear. The subjects comprise a self-contained office with main door access leading to an open plan office with kitchen and WC facilities to the rear. An internal staircase leads to an open plan first floor with a pitched ceiling arrangement and suspended LED fittings. The premises is well-presented throughout with carpet tile floor coverings, perimeter data trunking and LED lighting. The ground floor benefits from three large patio style openings facing a shared courtyard. The property benefits from one clear and one tandem parking space located in a secure covered car park to the rear of the building.
- Clase de uso: Clase 4
- Con capacidad para 2 - 6 Personas
- Instalaciones de baño arrendadas
- Espacio de oficina de planta abierta dispuesto sobre el suelo y el suelo
- Construido totalmente como Oficina estándar
- Se puede combinar con más espacios para hasta 122 m² del espacio adyacente
- Local de oficinas moderno e independiente con dos
- Excelente diseño interno
| Espacio | Tamaño | Duración | Precio | Uso | Distribución | Disponible |
| Planta baja | 61 m² | Negociable | 1.123 € /mes | Oficina | Construcción total | Inmediata |
| Planta 1 | 61 m² | Negociable | 1.123 € /mes | Oficina | Construcción total | Inmediata |
Planta baja
| Tamaño |
| 61 m² |
| Duración |
| Negociable |
| Precio |
| 1.123 € /mes |
| Uso |
| Oficina |
| Distribución |
| Construcción total |
| Disponible |
| Inmediata |
Planta 1
| Tamaño |
| 61 m² |
| Duración |
| Negociable |
| Precio |
| 1.123 € /mes |
| Uso |
| Oficina |
| Distribución |
| Construcción total |
| Disponible |
| Inmediata |
DESCRIPCIÓN GENERAL DEL INMUEBLE
Calton Road se encuentra en el distrito de Holyrood del centro de la ciudad de Edimburgo, aproximadamente a 1 milla al este de Princes Street y a poca distancia del histórico casco antiguo de la ciudad. La asignatura se encuentra en el lado sur de la calle adyacente a Campbell's Close y se encuentra alrededor de un patio central y compartido. El área inmediata es una mezcla residencial y comercial y se beneficia de una buena conectividad de transporte público con conexiones de tren, autobús y tranvía en las cercanías. Hay estacionamiento con parquímetro en la calle Calton Road.









