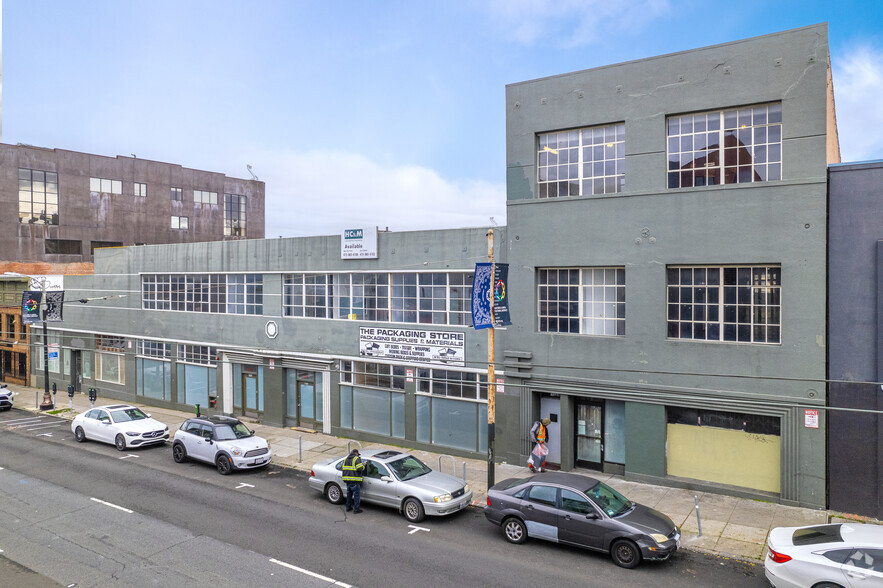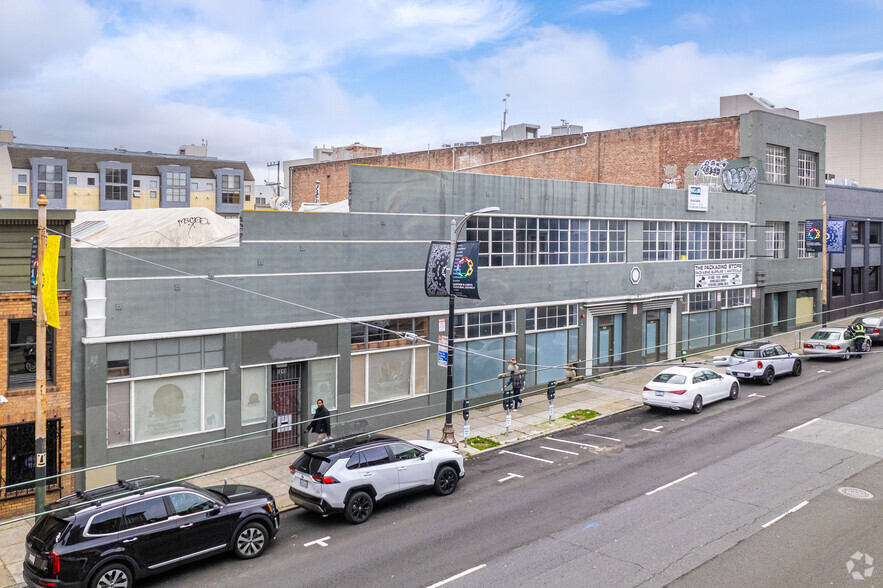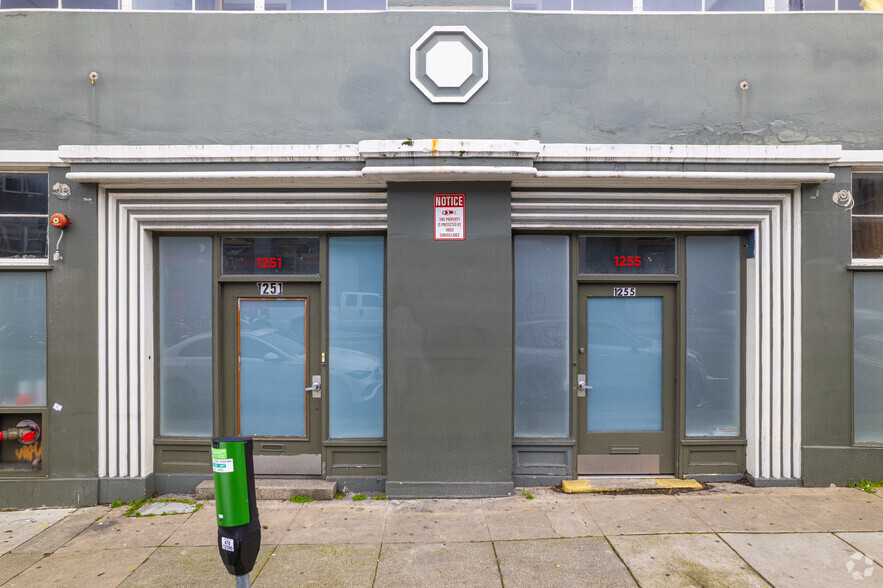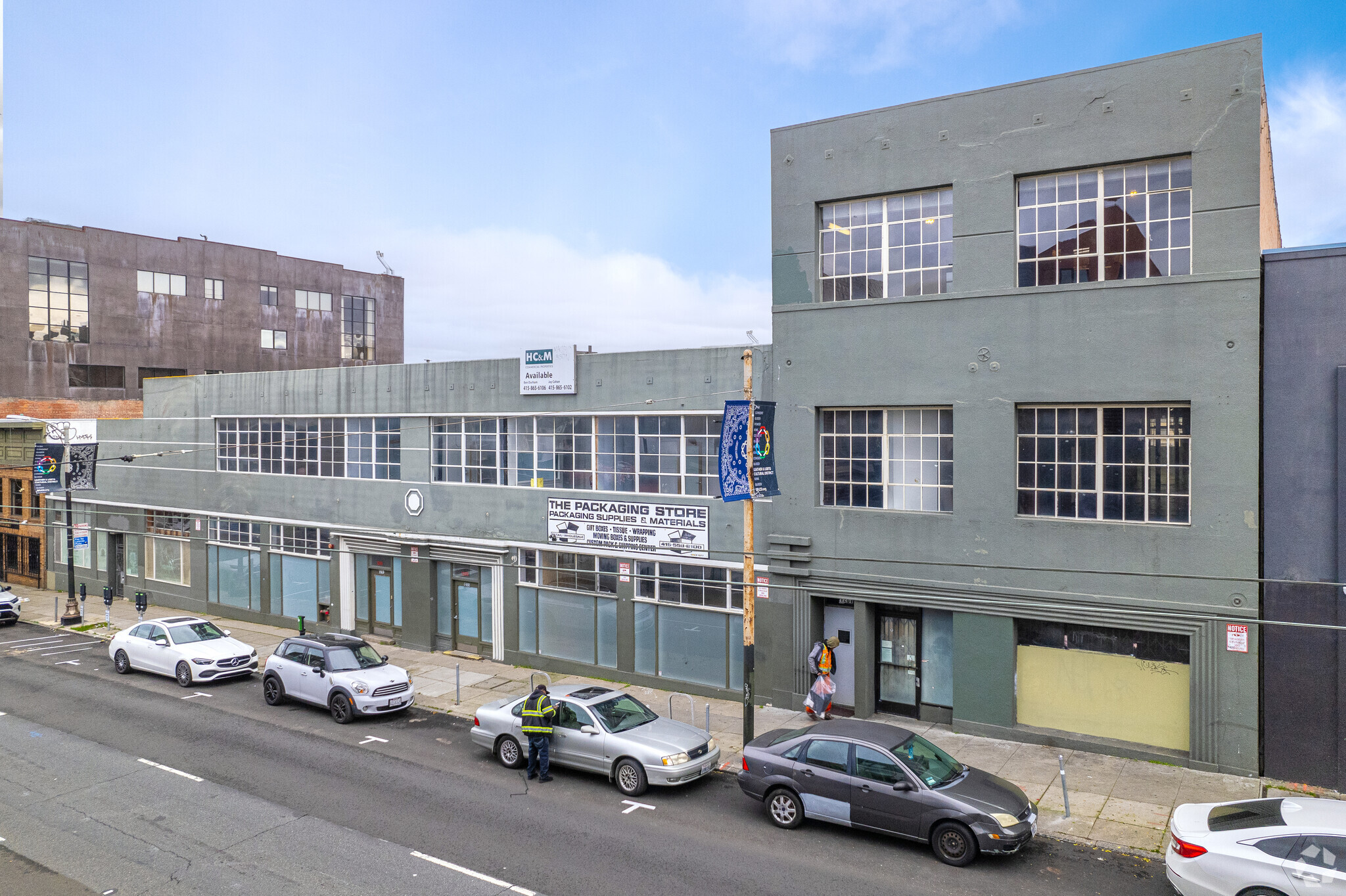


Parte de la información se ha traducido automáticamente.
ASPECTOS DESTACADOS
- Administración de edificios locales
- Nuevo techo y nuevos tragaluces
- Heavy Power
- Entrada al callejón en la calle Tehama
- Señalización completa del edificio disponible
CARACTERÍSTICAS
ESPACIOS DISPONIBLES(6)
Mostrar el precio como
- ESPACIO
- TAMAÑO
- DURACIÓN
- PRECIO
- USO
- DISTRIBUCIÓN
- DISPONIBILIDAD
Nine (9) Skylights per unit Four (4) Motorized Roll Up Doors 14’ to Bottom of Truss Ceiling *Can be combined with 1261-1263 Howard for a total of ± 35,230 square feet
- El precio puede no incluir ciertos servicios básicos, del edificio o gastos del inmueble
- 4 Acceso directo con vehículo
- Full Building Signage Available
- Se puede combinar con más espacios para hasta 3.280 m² del espacio adyacente
- New Roof and New Skylights
Nine (9) Skylights per unit Four (4) Motorized Roll Up Doors 14’ to Bottom of Truss Ceiling *Can be combined with 1261-1263 Howard for a total of ± 35,230 square feet
- El precio puede no incluir ciertos servicios básicos, del edificio o gastos del inmueble
- Techos altos
- Se puede combinar con más espacios para hasta 3.280 m² del espacio adyacente
Nine (9) Skylights per unit Four (4) Motorized Roll Up Doors 14’ to Bottom of Truss Ceiling *Can be combined with 1261-1263 Howard for a total of ± 35,230 square feet
- El precio puede no incluir ciertos servicios básicos, del edificio o gastos del inmueble
- Techos altos
- Se puede combinar con más espacios para hasta 3.280 m² del espacio adyacente
Three-story brick and timber building divisible by floor. Mostly open floor plans with kitchens, HVAC, great natural light, and a freight elevator. Roll up door access to Tehama Street with street to street access between Tehama/Howard Street.
- El precio puede no incluir ciertos servicios básicos, del edificio o gastos del inmueble
- Plano de planta en su mayoría abierta
- Construido totalmente como Oficina estándar
- Se puede combinar con más espacios para hasta 3.280 m² del espacio adyacente
Three-story brick and timber building divisible by floor. Mostly open floor plans with kitchens, HVAC, great natural light, and a freight elevator. Roll up door access to Tehama Street with street to street access between Tehama/Howard Street.
- El precio puede no incluir ciertos servicios básicos, del edificio o gastos del inmueble
- Plano de planta en su mayoría abierta
- Construido totalmente como Oficina estándar
- Se puede combinar con más espacios para hasta 3.280 m² del espacio adyacente
Three-story brick and timber building divisible by floor. Mostly open floor plans with kitchens, HVAC, great natural light, and a freight elevator. Roll up door access to Tehama Street with street to street access between Tehama/Howard Street.
- El precio puede no incluir ciertos servicios básicos, del edificio o gastos del inmueble
- Plano de planta en su mayoría abierta
- Construido totalmente como Oficina estándar
- Se puede combinar con más espacios para hasta 3.280 m² del espacio adyacente
| Espacio | Tamaño | Duración | Precio | Uso | Distribución | Disponible |
| Planta 1 - 1245 | 602 m² | Negociable | 12.820 € /mes | Flex | Construcción total | Inmediata |
| Planta 1 - 1251 | 642 m² | Negociable | 13.681 € /mes | Flex | Construcción total | Inmediata |
| Planta 1 - 1255 | 642 m² | Negociable | 13.681 € /mes | Flex | Construcción total | Inmediata |
| Planta 1, módulo 1263 | 465 m² | Negociable | 10.552 € /mes | Oficina | Construcción total | Inmediata |
| Planta 2, módulo 1263 | 465 m² | Negociable | 10.552 € /mes | Oficina | Construcción total | Inmediata |
| Planta 3, módulo 1263 | 465 m² | Negociable | 10.552 € /mes | Oficina | Construcción total | Inmediata |
Planta 1 - 1245
| Tamaño |
| 602 m² |
| Duración |
| Negociable |
| Precio |
| 12.820 € /mes |
| Uso |
| Flex |
| Distribución |
| Construcción total |
| Disponible |
| Inmediata |
Planta 1 - 1251
| Tamaño |
| 642 m² |
| Duración |
| Negociable |
| Precio |
| 13.681 € /mes |
| Uso |
| Flex |
| Distribución |
| Construcción total |
| Disponible |
| Inmediata |
Planta 1 - 1255
| Tamaño |
| 642 m² |
| Duración |
| Negociable |
| Precio |
| 13.681 € /mes |
| Uso |
| Flex |
| Distribución |
| Construcción total |
| Disponible |
| Inmediata |
Planta 1, módulo 1263
| Tamaño |
| 465 m² |
| Duración |
| Negociable |
| Precio |
| 10.552 € /mes |
| Uso |
| Oficina |
| Distribución |
| Construcción total |
| Disponible |
| Inmediata |
Planta 2, módulo 1263
| Tamaño |
| 465 m² |
| Duración |
| Negociable |
| Precio |
| 10.552 € /mes |
| Uso |
| Oficina |
| Distribución |
| Construcción total |
| Disponible |
| Inmediata |
Planta 3, módulo 1263
| Tamaño |
| 465 m² |
| Duración |
| Negociable |
| Precio |
| 10.552 € /mes |
| Uso |
| Oficina |
| Distribución |
| Construcción total |
| Disponible |
| Inmediata |
DESCRIPCIÓN GENERAL DEL INMUEBLE
Edificio comercial creativo ubicado en el centro de SoMa. Nueve (9) tragaluces por unidad.
















