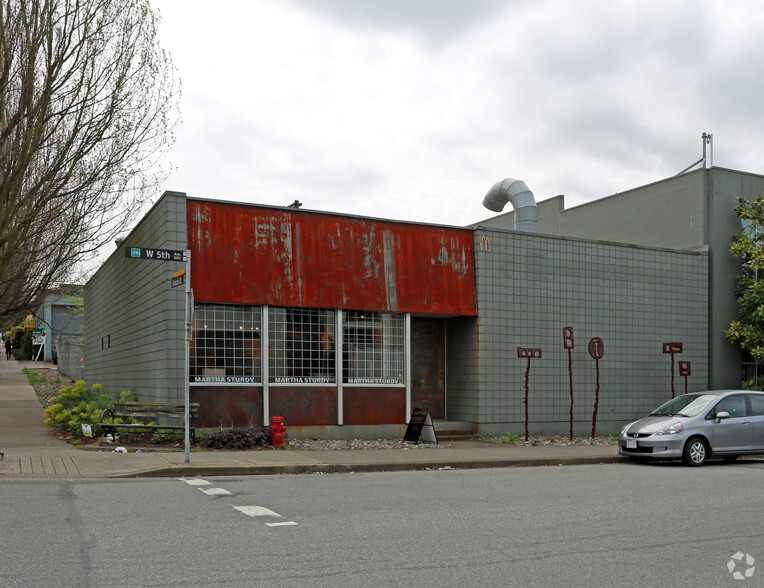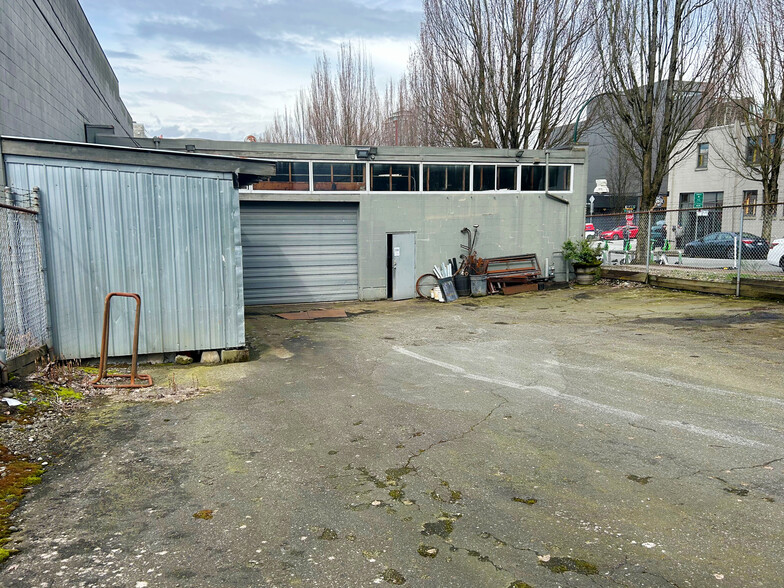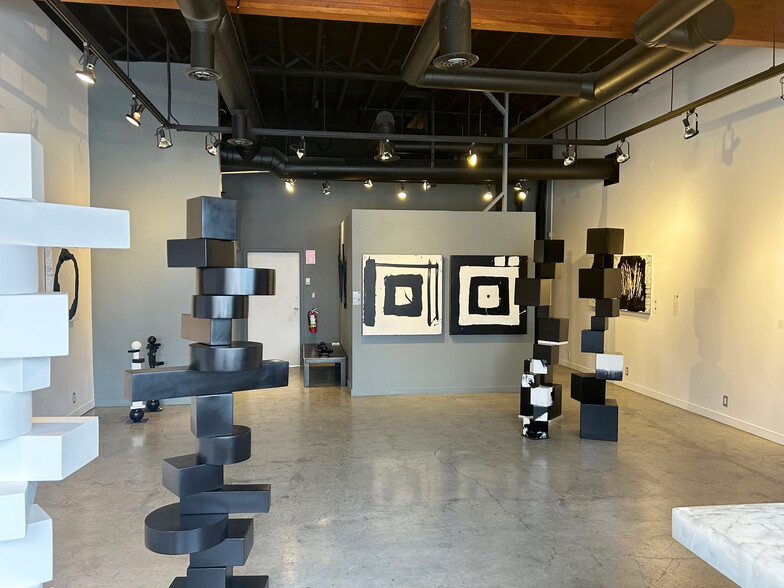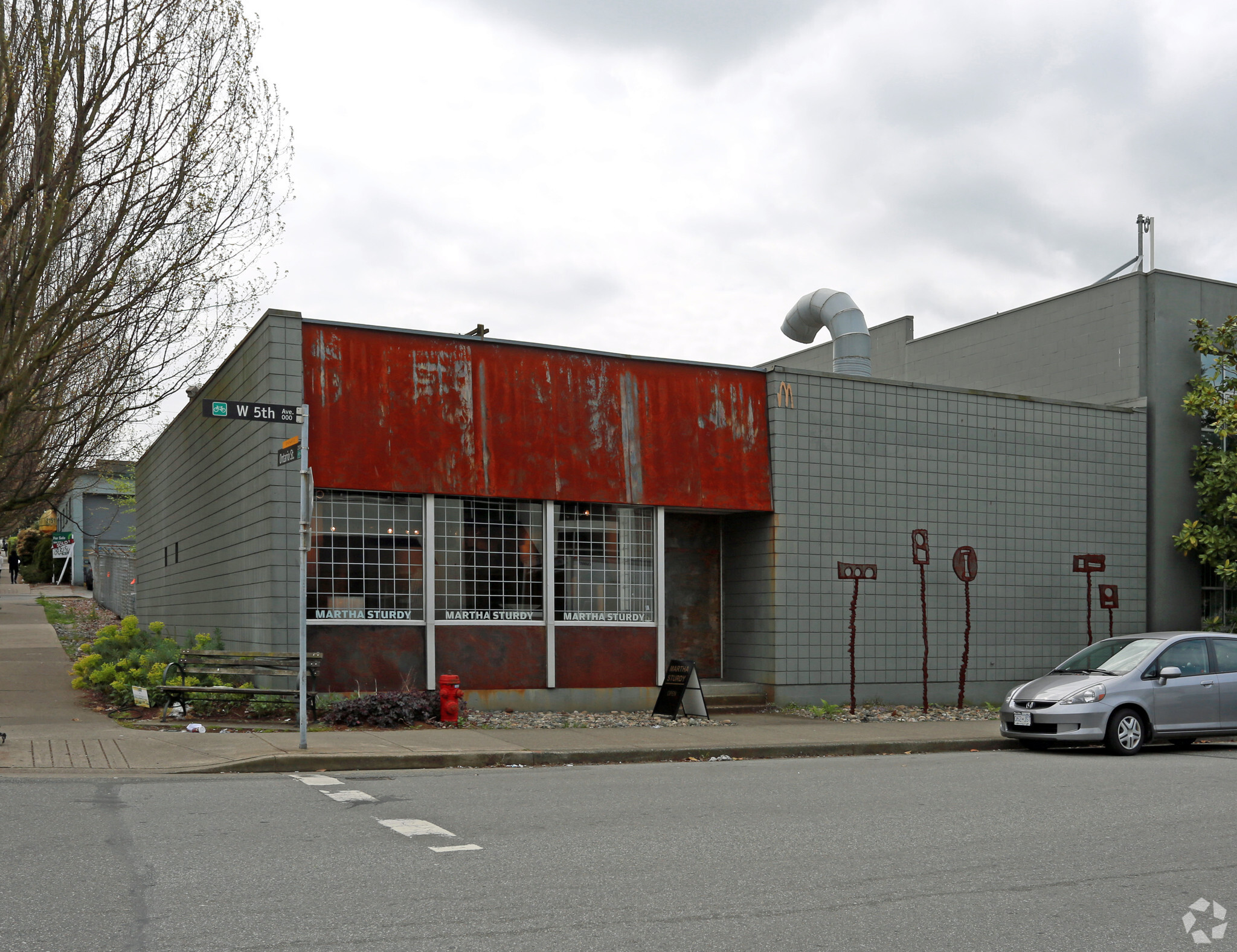


Parte de la información se ha traducido automáticamente.
ESPACIO DISPONIBLES(1)
Mostrar el precio como
- ESPACIO
- TAMAÑO
- DURACIÓN
- PRECIO
- USO
- DISTRIBUCIÓN
- DISPONIBILIDAD
Main & Cambie Area Showroom/Office/Warehouse
- El precio de alquiler no incluye los servicios básicos, los gastos del inmueble ni los del edificio
- Patio
- 14’ clear ceilings in warehouse (approximate)
- 9 parking stalls
- Sistema de seguridad
- Grade loading door (10’ x 10’)
- Improved office/showroom space
- Fenced yard space
| Espacio | Tamaño | Duración | Precio | Uso | Distribución | Disponible |
| Planta 1 - Building | 279 m² | 1-10 Años | 4.758 € /mes | Nave | Construcción total | 30 días |
Planta 1 - Building
| Tamaño |
| 279 m² |
| Duración |
| 1-10 Años |
| Precio |
| 4.758 € /mes |
| Uso |
| Nave |
| Distribución |
| Construcción total |
| Disponible |
| 30 días |
DESCRIPCIÓN GENERAL DEL INMUEBLE
Situated on the southwest corner of West 5th Avenue and Ontario Street, this area is home to many service-oriented businesses, wholesaling, and light manufacturing operations. This location offers excellent access to Downtown Vancouver and all major transport arterial routes within Greater Vancouver.
INFORMACIÓN DEL EDIFICIO
PRINCIPALES INQUILINOS
- PLANTA
- NOMBRE DEL INQUILINO
- 1st
- Martha Sturdy Inc









