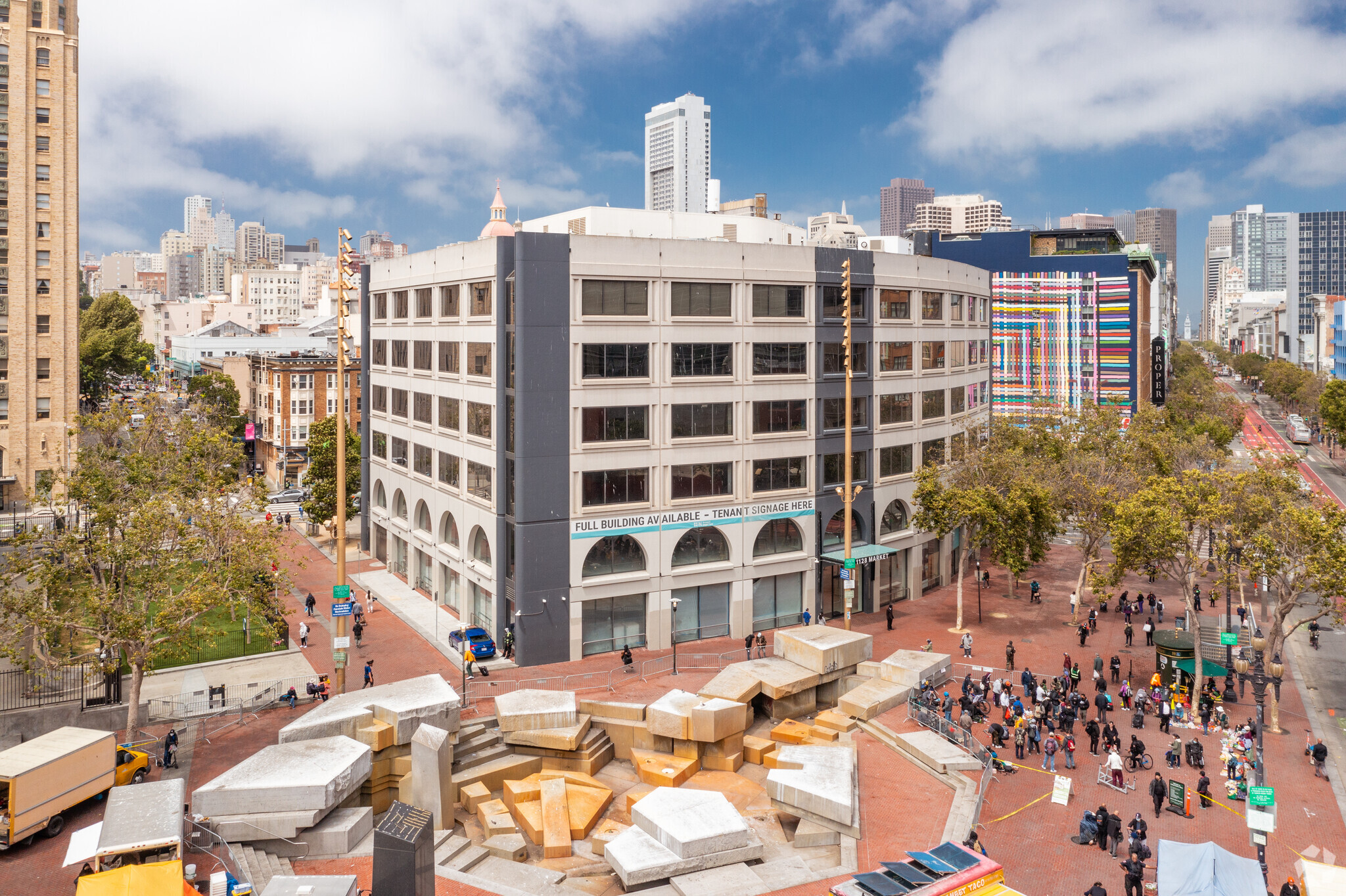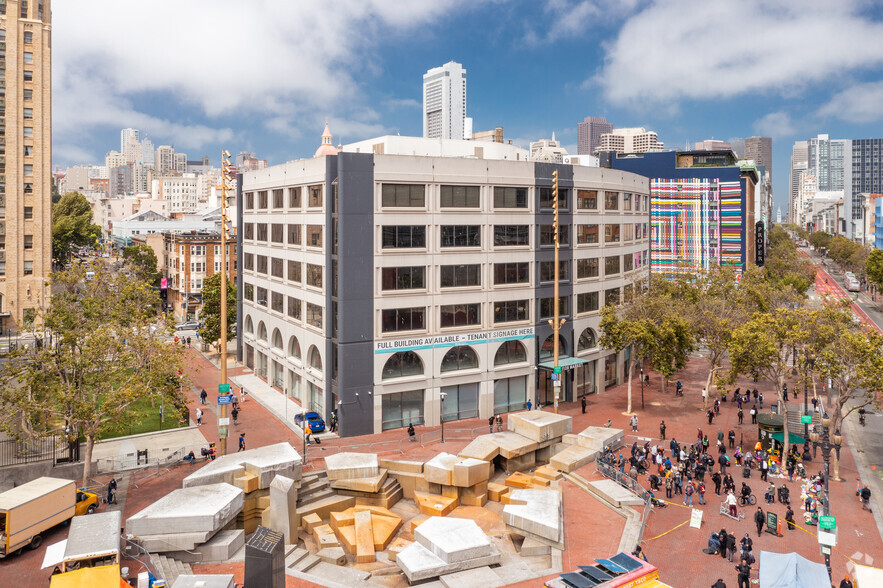
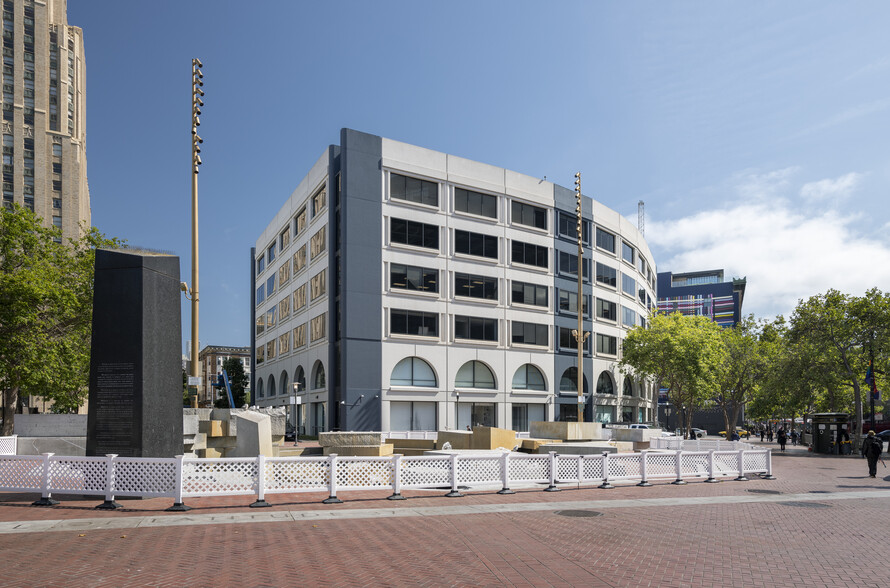
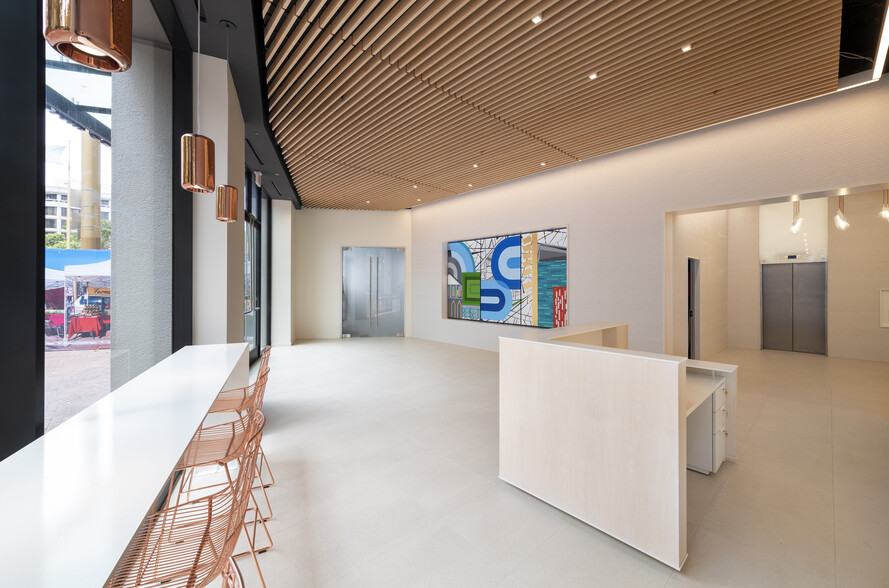
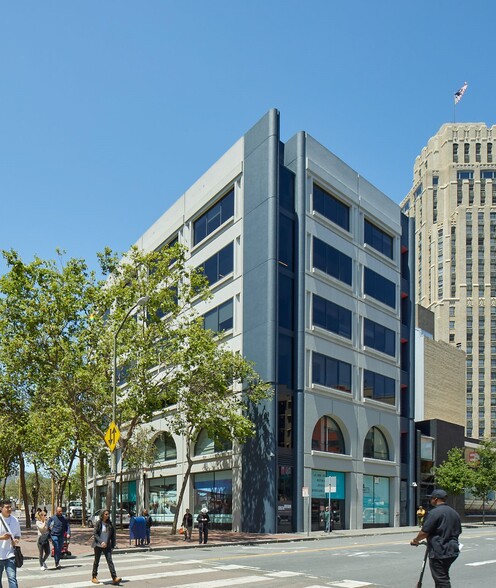
Parte de la información se ha traducido automáticamente.
ESPACIOS DISPONIBLES(6)
Mostrar el precio como
- ESPACIO
- TAMAÑO
- DURACIÓN
- PRECIO
- USO
- DISTRIBUCIÓN
- DISPONIBILIDAD
Discover an unparalleled opportunity, where two expansive ground-floor suites, each approximately 5,000 square feet, offer exceptional visibility and prime frontage facing United Nations Plaza. With soaring ceilings, flexible layouts, and a steady stream of pedestrian traffic, these spaces are ideal for service organizations, retail, or experiential concepts looking to make a lasting impression in San Francisco’s dynamic Mid-Market district
- El precio incluye los servicios básicos y del edificio, y los gastos del inmueble
Floors 2-4 are a blank canvas, ready for custom buildouts tailored to meet your unique business needs. Delivered improved or in shell condition, these floors offer the flexibility to create a workspace or commercial environment that aligns with your vision. Each floor is easily accessible directly from the elevator landing and features an expansive window line stretching across 7th Street, Market Street, and Leavenworth, flooding the space with natural light and providing stunning city views. This is your opportunity to design a space that works for you—now and into the future. Let your creativity shape a modern, functional environment that supports your success.
- El precio incluye los servicios básicos y del edificio, y los gastos del inmueble
- Plano de planta abierta
Floors 2-4 are a blank canvas, ready for custom buildouts tailored to meet your unique business needs. Delivered improved or in shell condition, these floors offer the flexibility to create a workspace or commercial environment that aligns with your vision. Each floor is easily accessible directly from the elevator landing and features an expansive window line stretching across 7th Street, Market Street, and Leavenworth, flooding the space with natural light and providing stunning city views. This is your opportunity to design a space that works for you—now and into the future. Let your creativity shape a modern, functional environment that supports your success.
- El precio incluye los servicios básicos y del edificio, y los gastos del inmueble
- Plano de planta abierta
Floors 2-4 are a blank canvas, ready for custom buildouts tailored to meet your unique business needs. Delivered improved or in shell condition, these floors offer the flexibility to create a workspace or commercial environment that aligns with your vision. Each floor is easily accessible directly from the elevator landing and features an expansive window line stretching across 7th Street, Market Street, and Leavenworth, flooding the space with natural light and providing stunning city views. This is your opportunity to design a space that works for you—now and into the future. Let your creativity shape a modern, functional environment that supports your success.
- El precio incluye los servicios básicos y del edificio, y los gastos del inmueble
- Plano de planta abierta
The 5th Floor has been improved for immediate occupancy. Thoughtfully designed with an open floor plan with several meeting rooms, the space is filled with light from large windows over-looking United Nations Plaza and Market Street.
- El precio incluye los servicios básicos y del edificio, y los gastos del inmueble
- Plano de planta en su mayoría abierta
- Espacio en excelentes condiciones
- Construido parcialmente como Oficina estándar
- 4 Salas de conferencias
The 6th Floor is the top floor of the building. This suite is primarily in shell condition but uniquely offers the infrastructure of a commercial kitchen already in place. Users can take advantage of the sunk cost while offering a food service or amenity for their organization, with a great view of the United Nations Plaza.
- El precio incluye los servicios básicos y del edificio, y los gastos del inmueble
- Plano de planta en su mayoría abierta
| Espacio | Tamaño | Duración | Precio | Uso | Distribución | Disponible |
| Planta 1 | 465-948 m² | Negociable | 24.161 € /mes | Local | Espacio sin acabar | Inmediata |
| Planta 2 | 1.185 m² | Negociable | 30.190 € /mes | Oficina | Espacio sin acabar | Inmediata |
| Planta 3 | 1.185 m² | Negociable | 30.190 € /mes | Oficina | Espacio sin acabar | Inmediata |
| Planta 4 | 1.185 m² | Negociable | 30.190 € /mes | Oficina | Espacio sin acabar | Inmediata |
| Planta 5 | 1.185 m² | Negociable | 30.190 € /mes | Oficina | Construcción parcial | Inmediata |
| Planta 6 | 1.185 m² | Negociable | 30.190 € /mes | Oficina | Espacio sin acabar | Inmediata |
Planta 1
| Tamaño |
| 465-948 m² |
| Duración |
| Negociable |
| Precio |
| 24.161 € /mes |
| Uso |
| Local |
| Distribución |
| Espacio sin acabar |
| Disponible |
| Inmediata |
Planta 2
| Tamaño |
| 1.185 m² |
| Duración |
| Negociable |
| Precio |
| 30.190 € /mes |
| Uso |
| Oficina |
| Distribución |
| Espacio sin acabar |
| Disponible |
| Inmediata |
Planta 3
| Tamaño |
| 1.185 m² |
| Duración |
| Negociable |
| Precio |
| 30.190 € /mes |
| Uso |
| Oficina |
| Distribución |
| Espacio sin acabar |
| Disponible |
| Inmediata |
Planta 4
| Tamaño |
| 1.185 m² |
| Duración |
| Negociable |
| Precio |
| 30.190 € /mes |
| Uso |
| Oficina |
| Distribución |
| Espacio sin acabar |
| Disponible |
| Inmediata |
Planta 5
| Tamaño |
| 1.185 m² |
| Duración |
| Negociable |
| Precio |
| 30.190 € /mes |
| Uso |
| Oficina |
| Distribución |
| Construcción parcial |
| Disponible |
| Inmediata |
Planta 6
| Tamaño |
| 1.185 m² |
| Duración |
| Negociable |
| Precio |
| 30.190 € /mes |
| Uso |
| Oficina |
| Distribución |
| Espacio sin acabar |
| Disponible |
| Inmediata |
CARACTERÍSTICAS
- Acceso las 24 horas
- Línea de autobús
- Patio
- Servicio de comidas
- Instalaciones de ducha
- Suelos de madera maciza





